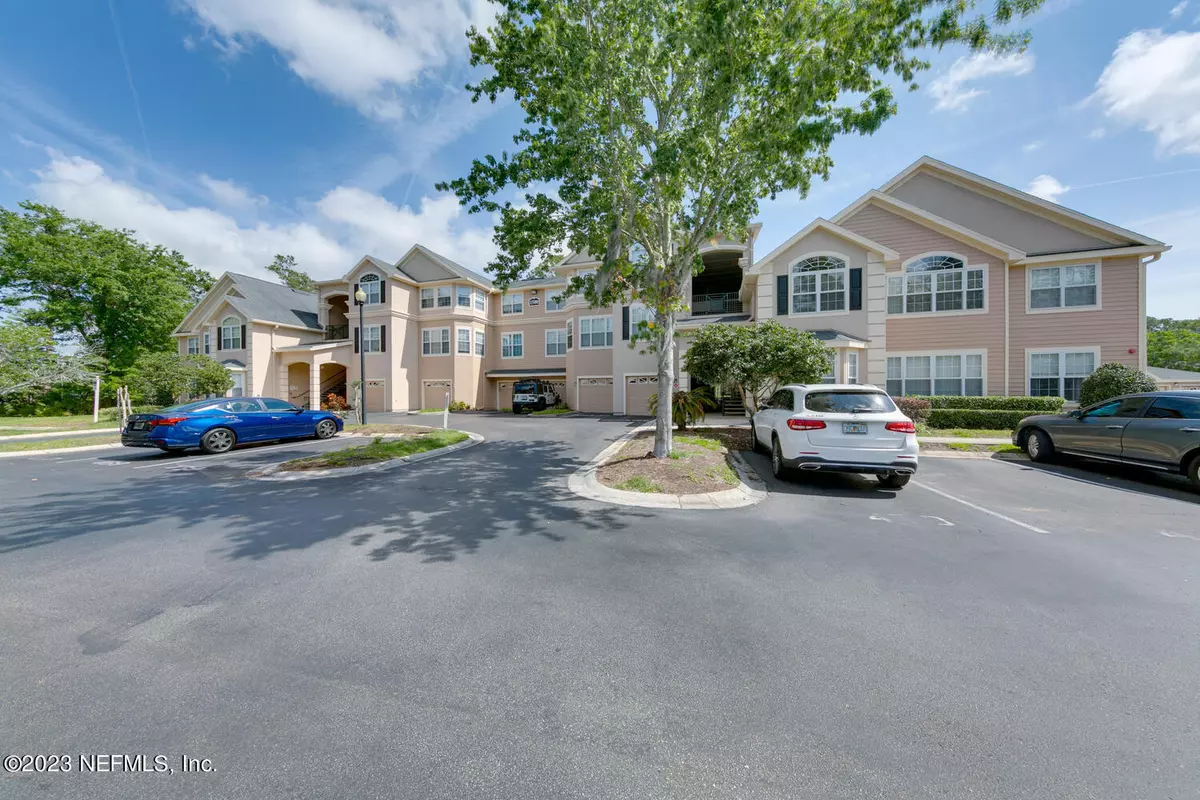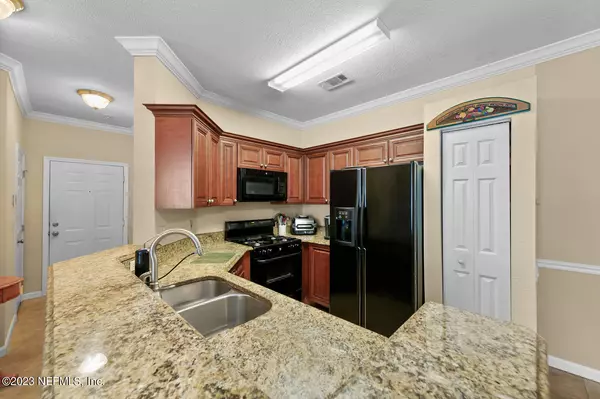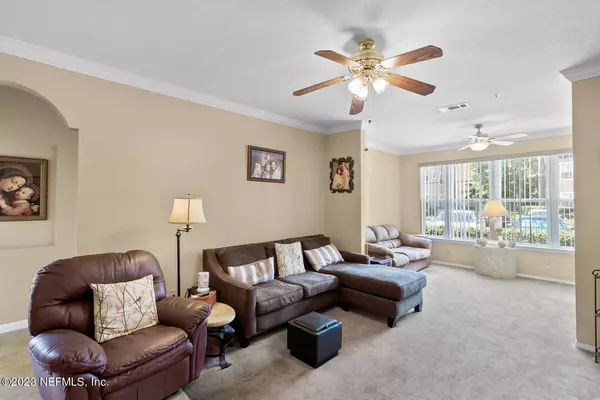$280,000
$299,000
6.4%For more information regarding the value of a property, please contact us for a free consultation.
13810 SUTTON PARK DR N #1511 Jacksonville, FL 32224
3 Beds
2 Baths
1,428 SqFt
Key Details
Sold Price $280,000
Property Type Condo
Sub Type Condominium
Listing Status Sold
Purchase Type For Sale
Square Footage 1,428 sqft
Price per Sqft $196
Subdivision Grand Reserve
MLS Listing ID 1220178
Sold Date 08/10/23
Style Flat
Bedrooms 3
Full Baths 2
HOA Fees $17/ann
HOA Y/N Yes
Originating Board realMLS (Northeast Florida Multiple Listing Service)
Year Built 2002
Property Description
NEW UPGRADES Completed June1/23! Luxury Plank Floors, New Gas Range w/grill, & Bath Fixtures. New Blinds installing 6/29/23. Replaced in 2022 -New Full A/C inside & out, new Gas Water Heater & New Garage Door Opener. Stunning 3/2 Ground Floor End Unit with a Private Garage + 1 additional parking space in lovely Grand Reserve @ Windsor Parke. Upgraded Cabinets with Granite in kitchen and baths + Split bedrooms, walk in closet. Beautiful Club House with Fitness Center, Pool, Tennis, Basketball and Playground. One of the few communities with gas range & hot water. Located minutes to the beach, Mayo Clinic and Town Center. Play Golf at adjacent Windsor Parke Golf Club. Convenient to shopping dining and entertainment. Condo Fees are 519.74/mo and Windsor Park Master Assn fees are 204/yr
Location
State FL
County Duval
Community Grand Reserve
Area 026-Intracoastal West-South Of Beach Blvd
Direction From JTB (FL202) & Hodges go N to rt on Sutton Park Dr (past Publix, Walgreens on the corner). Left at 13810 Sutton Park Dr N. First right after gate, last building on rt. end unit on rt
Interior
Interior Features Breakfast Bar, Pantry, Primary Bathroom - Shower No Tub, Split Bedrooms, Walk-In Closet(s)
Heating Central
Cooling Central Air
Laundry Electric Dryer Hookup, Washer Hookup
Exterior
Parking Features Assigned, Garage Door Opener
Garage Spaces 1.0
Fence Other
Amenities Available Clubhouse, Fitness Center, Management- On Site, Spa/Hot Tub, Tennis Court(s)
Total Parking Spaces 1
Private Pool No
Building
Lot Description Other
Story 2
Architectural Style Flat
Level or Stories 2
New Construction No
Schools
Elementary Schools Chets Creek
Middle Schools Kernan
High Schools Atlantic Coast
Others
Tax ID 1677342855
Acceptable Financing Cash, Conventional
Listing Terms Cash, Conventional
Read Less
Want to know what your home might be worth? Contact us for a FREE valuation!

Our team is ready to help you sell your home for the highest possible price ASAP
Bought with BETTER HOMES & GARDENS REAL ESTATE LIFESTYLES REALTY





