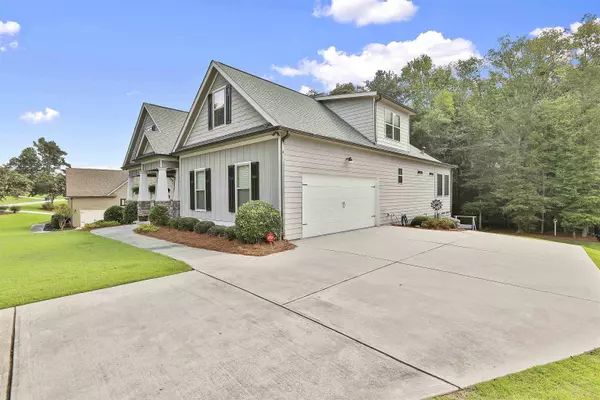Bought with Bryan Bureau • Realty Bureau
$715,000
$715,000
For more information regarding the value of a property, please contact us for a free consultation.
22 Red Oak TRL Sharpsburg, GA 30277
5 Beds
3.5 Baths
4,745 SqFt
Key Details
Sold Price $715,000
Property Type Single Family Home
Sub Type Single Family Residence
Listing Status Sold
Purchase Type For Sale
Square Footage 4,745 sqft
Price per Sqft $150
Subdivision The Oaks At Turin
MLS Listing ID 20134392
Sold Date 08/18/23
Style Craftsman
Bedrooms 5
Full Baths 3
Half Baths 1
Construction Status Resale
HOA Fees $375
HOA Y/N Yes
Year Built 2014
Annual Tax Amount $5,169
Tax Year 2022
Lot Size 1.320 Acres
Property Description
Stunning, move-in ready Craftsman style home in sought-after The Oaks at Turin. This custom home is meticulous and includes many designer finishes and upgrades! Upon entry, you are welcomed in from the large covered front porch into the beautiful foyer. You will notice the timeless bamboo floors throughout the main level as you make your way into the family room centered around the cozy fireplace. The luxurious eat-in kitchen features SS appliances, beautiful white cabinets with quartz countertops, gorgeous brick backsplash, and a center island. The home is an entertainer's dream as you flow effortlessly into the additional living space off of the kitchen and multipurpose room. The laundry room, half bath, and owner's suite complete the main level. The owner's suite features a sizable addition that can be used as an office space and has an ensuite bathroom with a soaking tub, separate shower, and double vanity. Upstairs are three additional bedrooms, a full bathroom, and an unfinished storage area with spray foam insulation. The terrace level is just as impressive and welcoming with a kitchen, open living space, full bathroom, and a bedroom. You can even utilize the terrace level as an in-law suite with its screened-in back porch and additional two-car garage with a separate driveway and entrance! Enjoy your nights on the back deck with family and friends overlooking your perfectly manicured yard. This home truly has it all and is in a gorgeous community. Centrally located just 7 miles from downtown Senoia, 6 miles from Costco and Trinity Christian School, and 7 miles to Peachtree City. Don't miss out on this incredible listing - it won't last long!
Location
State GA
County Coweta
Rooms
Basement Bath Finished, Daylight, Interior Entry, Exterior Entry, Finished
Main Level Bedrooms 1
Interior
Interior Features Bookcases, Double Vanity, Soaking Tub, Pulldown Attic Stairs, Separate Shower, Walk-In Closet(s), Master On Main Level
Heating Central, Forced Air, Other
Cooling Ceiling Fan(s), Central Air, Other
Flooring Tile, Carpet, Other, Vinyl
Fireplaces Number 1
Exterior
Parking Features Attached, Garage, Kitchen Level
Community Features Park, Playground
Utilities Available Underground Utilities, Sewer Connected, Electricity Available, Propane, Sewer Available, Water Available
Roof Type Composition
Building
Story Three Or More
Sewer Public Sewer
Level or Stories Three Or More
Construction Status Resale
Schools
Elementary Schools Poplar Road
Middle Schools East Coweta
High Schools East Coweta
Read Less
Want to know what your home might be worth? Contact us for a FREE valuation!

Our team is ready to help you sell your home for the highest possible price ASAP

© 2024 Georgia Multiple Listing Service. All Rights Reserved.






