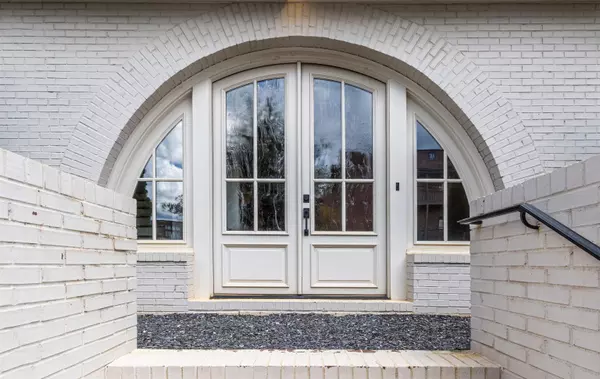Bought with Patricia Spicer • Premier Realty of Georgia LLC
$650,000
$659,900
1.5%For more information regarding the value of a property, please contact us for a free consultation.
330 Heatherden AVE Fayetteville, GA 30214
3 Beds
2.5 Baths
1,800 SqFt
Key Details
Sold Price $650,000
Property Type Single Family Home
Sub Type Single Family Residence
Listing Status Sold
Purchase Type For Sale
Square Footage 1,800 sqft
Price per Sqft $361
Subdivision Trilith
MLS Listing ID 20132967
Sold Date 08/22/23
Style Brick/Frame,European
Bedrooms 3
Full Baths 2
Half Baths 1
Construction Status Resale
HOA Fees $2,646
HOA Y/N Yes
Year Built 2018
Annual Tax Amount $5,662
Tax Year 2021
Lot Size 1,742 Sqft
Property Description
Trilith Townhome features 3 bedrooms, 2.5 bath, 2 car rear entry garage with Electric car outlet. Open living concept with 10' ceilings on first floor and several vaults upstairs. Kitchen has solid surface concrete countertops with Bosch Appliances, walk in pantry that allows for a conversion to a elevator and eating at island & table. Family room has architectural windows, FP, & TV is included. Owner's bedroom features 2 custom walk-in closets and solid survace countertops. Upstairs laundry room includes washer & dryer. Flex area or bonus room has extra space. All window treatments are also included. GEO thermal HVAC is Owned by Seller, paid in full and offers very low utilties. Walk to pool, Wellness Center & Downtown Trilith with all the shops and restaurants!
Location
State GA
County Fayette
Rooms
Basement None
Interior
Interior Features Vaulted Ceiling(s), High Ceilings, Double Vanity, Pulldown Attic Stairs, Separate Shower, Tile Bath, Walk-In Closet(s), Split Bedroom Plan
Heating Central, Other, Zoned, Common, Dual
Cooling Ceiling Fan(s), Central Air, Other, Zoned, Common, Dual
Flooring Hardwood, Tile
Fireplaces Number 1
Fireplaces Type Living Room, Factory Built, Gas Starter, Gas Log
Exterior
Parking Features Attached, Garage Door Opener, Garage, Kitchen Level, Side/Rear Entrance
Garage Spaces 2.0
Community Features Lake, Park, Playground, Pool, Sidewalks, Street Lights, Tennis Court(s), Walk To Shopping
Utilities Available Underground Utilities, Cable Available, Sewer Connected, Electricity Available, High Speed Internet, Natural Gas Available, Sewer Available, Water Available
Roof Type Wood
Building
Story Two
Foundation Slab
Sewer Public Sewer
Level or Stories Two
Construction Status Resale
Schools
Elementary Schools Cleveland
Middle Schools Flat Rock
High Schools Sandy Creek
Others
Acceptable Financing Conventional, FHA, VA Loan
Listing Terms Conventional, FHA, VA Loan
Financing Conventional
Special Listing Condition Covenants/Restrictions
Read Less
Want to know what your home might be worth? Contact us for a FREE valuation!

Our team is ready to help you sell your home for the highest possible price ASAP

© 2024 Georgia Multiple Listing Service. All Rights Reserved.






