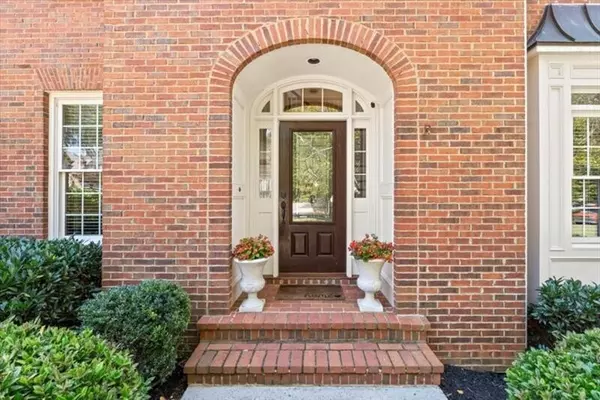$840,000
$810,000
3.7%For more information regarding the value of a property, please contact us for a free consultation.
5785 Sunset Maple Johns Creek, GA 30005
5 Beds
4 Baths
3,982 SqFt
Key Details
Sold Price $840,000
Property Type Single Family Home
Sub Type Single Family Residence
Listing Status Sold
Purchase Type For Sale
Square Footage 3,982 sqft
Price per Sqft $210
Subdivision Seven Oaks
MLS Listing ID 10187581
Sold Date 08/25/23
Style Brick 3 Side,Traditional
Bedrooms 5
Full Baths 3
Half Baths 2
HOA Fees $1,950
HOA Y/N Yes
Originating Board Georgia MLS 2
Year Built 1992
Annual Tax Amount $5,675
Tax Year 2022
Lot Size 0.467 Acres
Acres 0.467
Lot Dimensions 20342.52
Property Description
Welcome to this beautiful and impeccably maintained, 3-sided brick home in highly desired Seven Oaks. Look no further for the level, private, wooded and newly fenced property you have been searching for! The covered front porch welcomes you into the newly painted interior and 2-story foyer which is flanked by the spacious living room and dining room. Hardwoods continue into the white kitchen of your dreams featuring a vaulted breakfast area with walls of windows allowing in an abundance of natural light, stainless steel appliances and granite counters! The kitchen is open to the carpeted and cozy family room with a brick surround fireplace. Two incredible features on this main floor include a handy built-in mud bench/drop zone off the garage entry as well as a humongous laundry room with abundant storage/flex space, a second refrigerator and an additional toilet room! A newly painted deck with a trellis cover is easily accessed and expands nearly the length of the house and overlooks that amazing, fenced back yard that is perfect for kicking or throwing a ball. Up the wooden steps, you find hardwood hallways that lead to the oversized Primary Suite with its recently updated spa inspired ensuite featuring luxury tiled floors and shower, granite counters and vertical storage. The other 3 bedrooms on this level are all great sized, with one truly oversized which could double as a 2nd primary, all featuring walk-in closets with built in organizers, and also a hall bath with loads of cabinetry! The expansive terrace level is daylight filled and fully and beautifully finished, (no drop ceilings here!) with abundant space to gather, work or play and walk-out to the backyard/patio. And, a very large bedroom and full bath make this a perfect space for guests or a teen suite and there's also plentiful storage space. This is your opportunity to live in one of the best N. Fulton neighborhoods within the Northview HS district. Seven Oaks is an active swim/tennis community featuring a slide pool, lake, soccer fields, sport court, clubhouse with gym, swim team, Pickleball league and amazing green space! Close to shopping, minutes from Halcyon and Avalon and only about 1 mile from the new Johns Creek Town Center Mixed Use Development "Medley" currently under construction. It's everything you want in a home and neighborhood, don't miss it!
Location
State GA
County Fulton
Rooms
Basement Finished Bath, Concrete, Daylight, Exterior Entry, Finished, Full
Dining Room Separate Room
Interior
Interior Features Central Vacuum, Double Vanity, High Ceilings, Tray Ceiling(s), Entrance Foyer, Vaulted Ceiling(s), Walk-In Closet(s)
Heating Central, Forced Air, Natural Gas
Cooling Ceiling Fan(s), Central Air, Electric, Whole House Fan
Flooring Carpet, Hardwood, Tile
Fireplaces Number 1
Fireplaces Type Factory Built, Family Room, Gas Starter
Fireplace Yes
Appliance Dishwasher, Disposal, Dryer, Microwave, Oven/Range (Combo), Refrigerator, Stainless Steel Appliance(s), Washer
Laundry Other
Exterior
Parking Features Attached, Garage, Garage Door Opener, Kitchen Level
Fence Back Yard, Fenced
Community Features Clubhouse, Fitness Center, Lake, Playground, Pool, Swim Team, Tennis Court(s), Tennis Team, Walk To Schools, Near Shopping
Utilities Available Cable Available, Electricity Available, Natural Gas Available, Phone Available, Sewer Available, Underground Utilities, Water Available
View Y/N No
Roof Type Composition,Other
Garage Yes
Private Pool No
Building
Lot Description Level, Private
Faces From McGinnis Ferry Rd, turn onto Seven Oaks Pkwy. At first stop sign, turn right onto Preserve Lane. Pass first stop sign and then take next left onto Sunset Maple Drive. Home will be on the left.
Sewer Public Sewer
Water Public
Structure Type Brick,Vinyl Siding
New Construction No
Schools
Elementary Schools Findley Oaks
Middle Schools River Trail
High Schools Northview
Others
HOA Fee Include Reserve Fund,Swimming,Tennis,Trash
Tax ID 21 575111930373
Security Features Carbon Monoxide Detector(s),Smoke Detector(s)
Acceptable Financing Cash, Conventional
Listing Terms Cash, Conventional
Special Listing Condition Resale
Read Less
Want to know what your home might be worth? Contact us for a FREE valuation!

Our team is ready to help you sell your home for the highest possible price ASAP

© 2025 Georgia Multiple Listing Service. All Rights Reserved.





