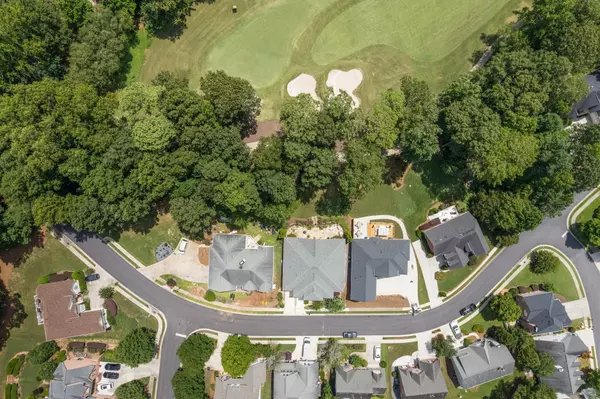$599,900
$599,900
For more information regarding the value of a property, please contact us for a free consultation.
136 Breton Highlands Mcdonough, GA 30253
4 Beds
4 Baths
3,608 SqFt
Key Details
Sold Price $599,900
Property Type Single Family Home
Sub Type Single Family Residence
Listing Status Sold
Purchase Type For Sale
Square Footage 3,608 sqft
Price per Sqft $166
Subdivision Eagles Landing Country Club
MLS Listing ID 20135707
Sold Date 08/25/23
Style European
Bedrooms 4
Full Baths 4
HOA Fees $2,075
HOA Y/N Yes
Originating Board Georgia MLS 2
Year Built 2003
Annual Tax Amount $7,843
Tax Year 2022
Lot Size 0.500 Acres
Acres 0.5
Lot Dimensions 21780
Property Description
Amazing resale located in the gated community of Eagle's Landing Country Club. This home is picture perfect in every way and shows like a decorator's dream. The house is situated on the 4th hole of the Lake Course. The main level is very open and airy. A formal dining room has french doors leading to a cozy porch. The 2 story large great room overlooks the massive covered rear patio and has a lovely fireplace which is flanked by bookcases on both sides. The great room opens into the kitchen and breakfast area. The kitchen has a center island with wine chiller, bar area for seating, upgraded appliances, large walk in pantry, custom cabinets and granite counters. The 2 story breakfast area also overlooks the rear porch and lushly landscaped yard. There are 2 master suites located on the main level both of which have a private bathroom. One of the masters has 2 walk in closets. Each master has a sitting area. The 3rd bedroom on the main has a private bathroom. The lower level is finished with a full bathroom, wet bar, recreation room, craft room, and an area which is set up as a bedroom. Other interior features include hardwood flooring, upgraded moldings, cedar closet and more. The covered rear patio has a vaulted inlaid wood ceiling and stretches across the entire rear of the home. The exquisite rear yard is terraced and perfect for relaxing in a hammock or just enjoying the surroundings. Entertaining in this home is a dream and the home is also perfect for everyday family life or multi-generational living. You have to see inside - you and your buyers will be amazed.
Location
State GA
County Henry
Rooms
Basement Finished Bath, Concrete, Daylight, Interior Entry, Finished, Full
Interior
Interior Features Bookcases, Tray Ceiling(s), High Ceilings, Double Vanity, Entrance Foyer, Separate Shower, Tile Bath, Walk-In Closet(s), Wet Bar, Master On Main Level, Split Bedroom Plan, Split Foyer
Heating Natural Gas, Central
Cooling Electric, Central Air
Flooring Hardwood, Tile
Fireplaces Number 1
Fireplaces Type Living Room
Fireplace Yes
Appliance Convection Oven, Cooktop, Dishwasher, Disposal, Microwave, Other, Oven, Refrigerator, Stainless Steel Appliance(s)
Laundry In Hall
Exterior
Parking Features Attached, Garage Door Opener, Garage
Garage Spaces 2.0
Community Features Clubhouse, Gated, Golf, Park, Playground, Pool, Sidewalks, Street Lights, Swim Team, Tennis Court(s), Tennis Team, Near Shopping
Utilities Available Underground Utilities, Cable Available, Sewer Connected, Electricity Available, High Speed Internet, Natural Gas Available, Phone Available, Sewer Available, Water Available
View Y/N No
Roof Type Composition
Total Parking Spaces 2
Garage Yes
Private Pool No
Building
Lot Description Private
Faces i-75 SOUTH TO EXIT 224 - EAGLE'S LANDING PARKWAY. LEFT OFF OF THE INTERSTATE. RIGHT ON COUNTRY CLUB DRIVE. LEFT INTO SUBDIVISION. YOU MUST PRESENT YOUR REAL ESTATE POCKET CARD FOR ENTRY INTO THE SUBDIVISION.
Sewer Public Sewer
Water Public
Structure Type Stucco
New Construction No
Schools
Elementary Schools Flippen
Middle Schools Eagles Landing
High Schools Eagles Landing
Others
HOA Fee Include Management Fee,Private Roads,Security
Tax ID 070C01035000
Special Listing Condition Resale
Read Less
Want to know what your home might be worth? Contact us for a FREE valuation!

Our team is ready to help you sell your home for the highest possible price ASAP

© 2025 Georgia Multiple Listing Service. All Rights Reserved.





