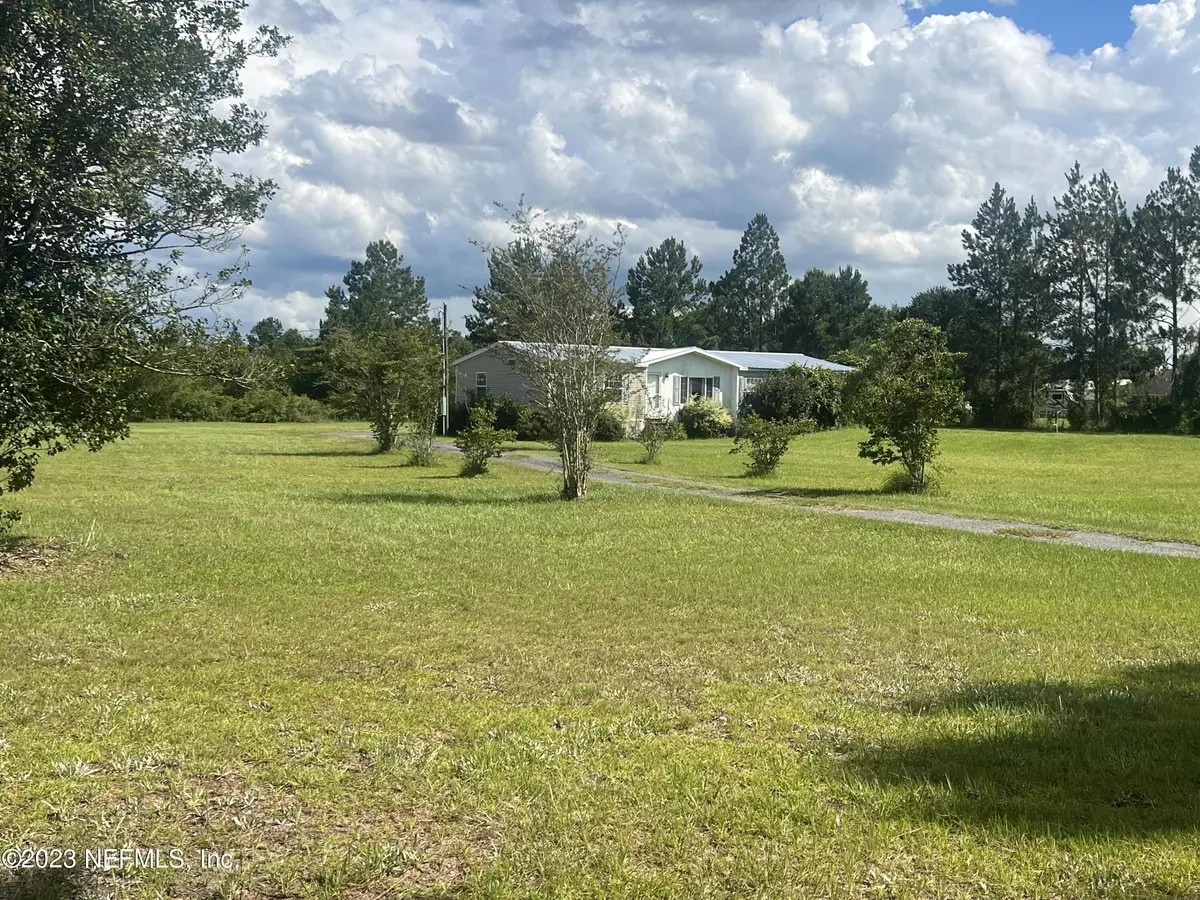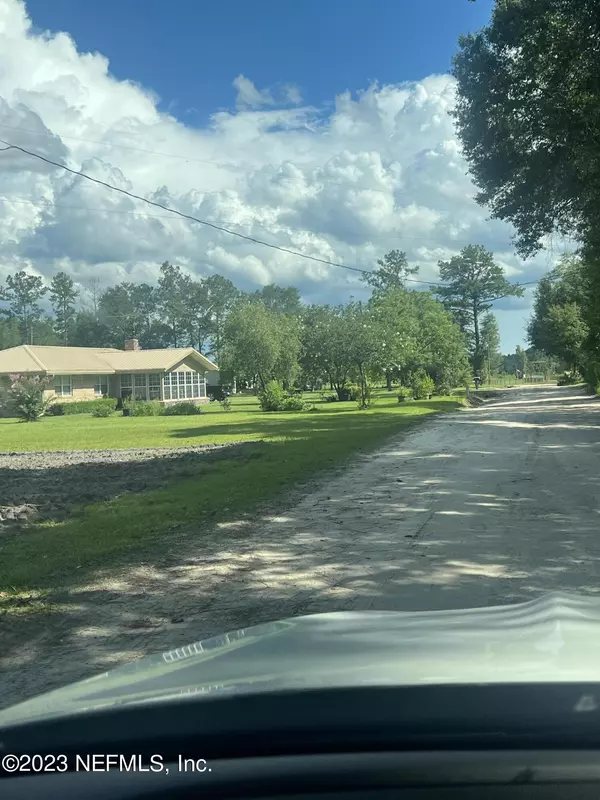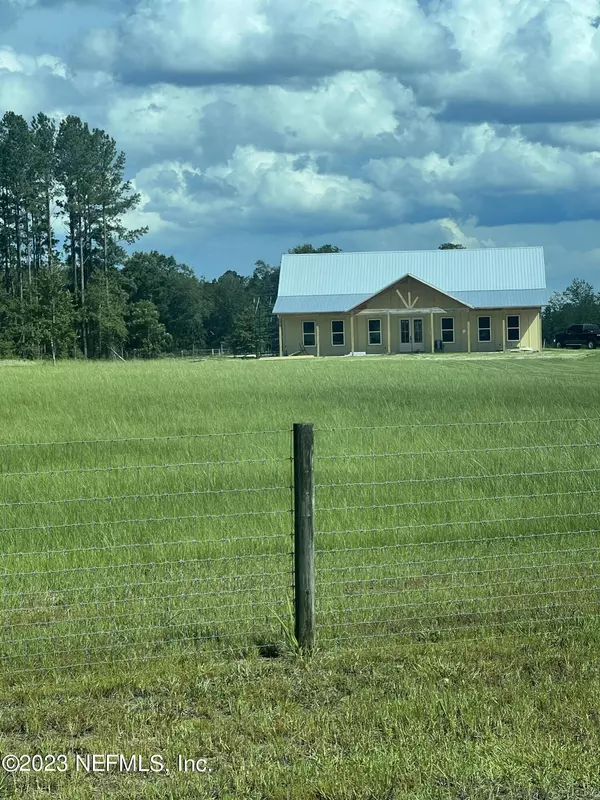$240,000
$229,000
4.8%For more information regarding the value of a property, please contact us for a free consultation.
16655 TURNER CEMETERY RD Glen St. Mary, FL 32040
3 Beds
2 Baths
1,800 SqFt
Key Details
Sold Price $240,000
Property Type Other Types
Sub Type Manufactured Home
Listing Status Sold
Purchase Type For Sale
Square Footage 1,800 sqft
Price per Sqft $133
Subdivision Macclenny
MLS Listing ID 1238113
Sold Date 08/25/23
Bedrooms 3
Full Baths 2
HOA Y/N No
Originating Board realMLS (Northeast Florida Multiple Listing Service)
Year Built 2004
Lot Dimensions 10 acres
Property Description
In 2004, this was a beautiful new doublewide mobile home with a perfect open concept. It offered an open layout with lots of space including a nice open living area, a large cozy den with fireplace and a nice large kitchen offering plenty of cabinets and counters! It is a split bedroom layout and includes a great sized indoor laundry and even has a great desk/study area between the two additional bedrooms. However, at this time it is a true diamond in the rough. With some $ and elbow grease and sweat equity, this could become a great place to call home and..........end up with 10 great acres in the country! A metal roof was put on approximately 4 years ago. This home is possibly less than a mile from the paved highway (CR125) on Turner Cemetery road. Come check it out and BRING ALL OFFERS TO THE TABLE! Let's negotiate a deal.
Location
State FL
County Baker
Community Macclenny
Area 502-Baker County-Nw
Direction From I-10 and CR 125, travel north to left on Turner Cemetery and continue to home on right.
Rooms
Other Rooms Shed(s)
Interior
Interior Features Breakfast Bar, Eat-in Kitchen, Primary Bathroom - Tub with Shower, Split Bedrooms, Walk-In Closet(s)
Heating Central
Cooling Central Air
Fireplaces Number 1
Fireplace Yes
Laundry Electric Dryer Hookup, Washer Hookup
Exterior
Pool None
Amenities Available Laundry
Roof Type Metal
Porch Porch
Private Pool No
Building
Sewer Septic Tank
Water Well
New Construction No
Schools
Elementary Schools Westside
Middle Schools Baker County
High Schools Baker County
Others
Tax ID 052S21018200000070
Acceptable Financing Cash, Conventional, FHA, VA Loan
Listing Terms Cash, Conventional, FHA, VA Loan
Read Less
Want to know what your home might be worth? Contact us for a FREE valuation!

Our team is ready to help you sell your home for the highest possible price ASAP
Bought with NON MLS





