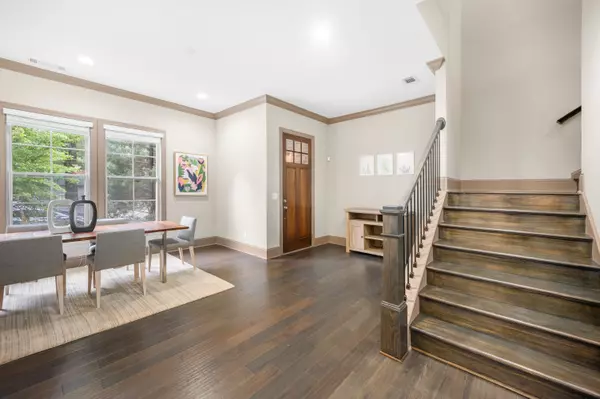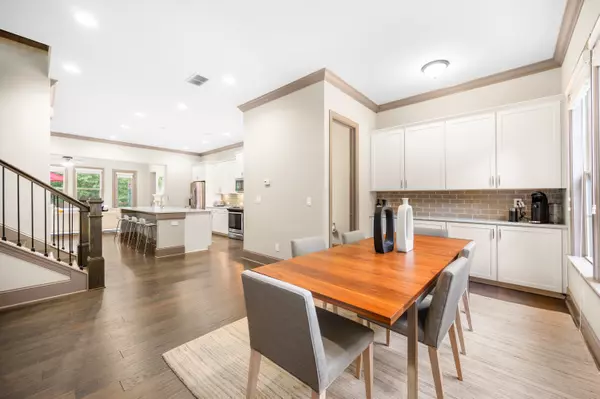$635,000
$625,000
1.6%For more information regarding the value of a property, please contact us for a free consultation.
1832 Stephanie Atlanta, GA 30329
3 Beds
3 Baths
2,365 SqFt
Key Details
Sold Price $635,000
Property Type Townhouse
Sub Type Townhouse
Listing Status Sold
Purchase Type For Sale
Square Footage 2,365 sqft
Price per Sqft $268
Subdivision Towns At Druid Hills
MLS Listing ID 10182158
Sold Date 08/28/23
Style Brick Front
Bedrooms 3
Full Baths 2
Half Baths 2
HOA Fees $325
HOA Y/N Yes
Originating Board Georgia MLS 2
Year Built 2016
Annual Tax Amount $9,475
Tax Year 2022
Lot Size 1,437 Sqft
Acres 0.033
Lot Dimensions 1437.48
Property Description
Introducing an exquisite 3 Bed, 3 1/2 Bath brick front townhome that seamlessly combines style, functionality, and modern convenience. Nestled in a sought-after neighborhood with a community pool, this remarkable property exceeds expectations. The main level features a fireside family room with custom built-ins, large windows, and a connection to the deck, allowing for cozy gatherings and indoor-outdoor living. Adjacent to the family room, discover the beautifully equipped kitchen, a chef's delight, boasting stainless steel appliances, a gas cooktop, elegant, tiled backsplash, and white quartz countertops. The dining area offers additional cabinetry for storage convenience. A well-appointed half bath completes this level. The upper level showcases a luxurious primary suite with tray ceilings, double vanities in the ensuite bathroom, an oversized shower, and a large closet. Crown molding and a neutral color palette flow throughout the home, adding sophistication and versatility. The terrace level welcomes you with a custom bench, shelving, and hooks, providing practicality and style for easy organization. The versatile flex space, accompanied by a full bathroom, offers endless possibilities as a home office, entertainment area, or guest suite. The refreshment nook beckons with its stylish cabinetry, convenient countertop, and built-in beverage chiller and microwave, creating a perfect spot to unwind. This townhome presents a timeless canvas for you to personalize and call your own. Incredibly private + gated community, located minutes from restaurants, shops, parks, and less than 2 miles from the Toco shopping center, Emory, CDC, CHOA, VA Hospital, and Emory Village. Don't miss the opportunity to experience the perfect blend of elegance and functionality in an incredible location.
Location
State GA
County Dekalb
Rooms
Basement Finished Bath, Finished
Dining Room Dining Rm/Living Rm Combo
Interior
Interior Features Bookcases, Tray Ceiling(s), High Ceilings, Double Vanity, Tile Bath, Walk-In Closet(s), Wet Bar
Heating Central
Cooling Central Air
Flooring Hardwood, Tile, Carpet
Fireplaces Number 1
Fireplaces Type Family Room, Living Room
Fireplace Yes
Appliance Dryer, Washer, Dishwasher, Microwave, Refrigerator
Laundry Upper Level
Exterior
Parking Features Attached, Garage, Kitchen Level, Side/Rear Entrance, Guest
Fence Front Yard
Community Features Clubhouse, Gated, Pool, Sidewalks, Street Lights, Walk To Schools, Near Shopping
Utilities Available Cable Available, Electricity Available, High Speed Internet, Natural Gas Available, Water Available
View Y/N Yes
View City
Roof Type Composition
Garage Yes
Private Pool No
Building
Lot Description Other
Faces Please Use GPS.
Foundation Slab
Sewer Public Sewer
Water Public
Structure Type Stone
New Construction No
Schools
Elementary Schools Briar Vista
Middle Schools Druid Hills
High Schools Druid Hills
Others
HOA Fee Include Maintenance Structure,Maintenance Grounds,Swimming,Tennis
Tax ID 18 151 02 075
Security Features Key Card Entry
Acceptable Financing Cash, Conventional, FHA, VA Loan
Listing Terms Cash, Conventional, FHA, VA Loan
Special Listing Condition Resale
Read Less
Want to know what your home might be worth? Contact us for a FREE valuation!

Our team is ready to help you sell your home for the highest possible price ASAP

© 2025 Georgia Multiple Listing Service. All Rights Reserved.





