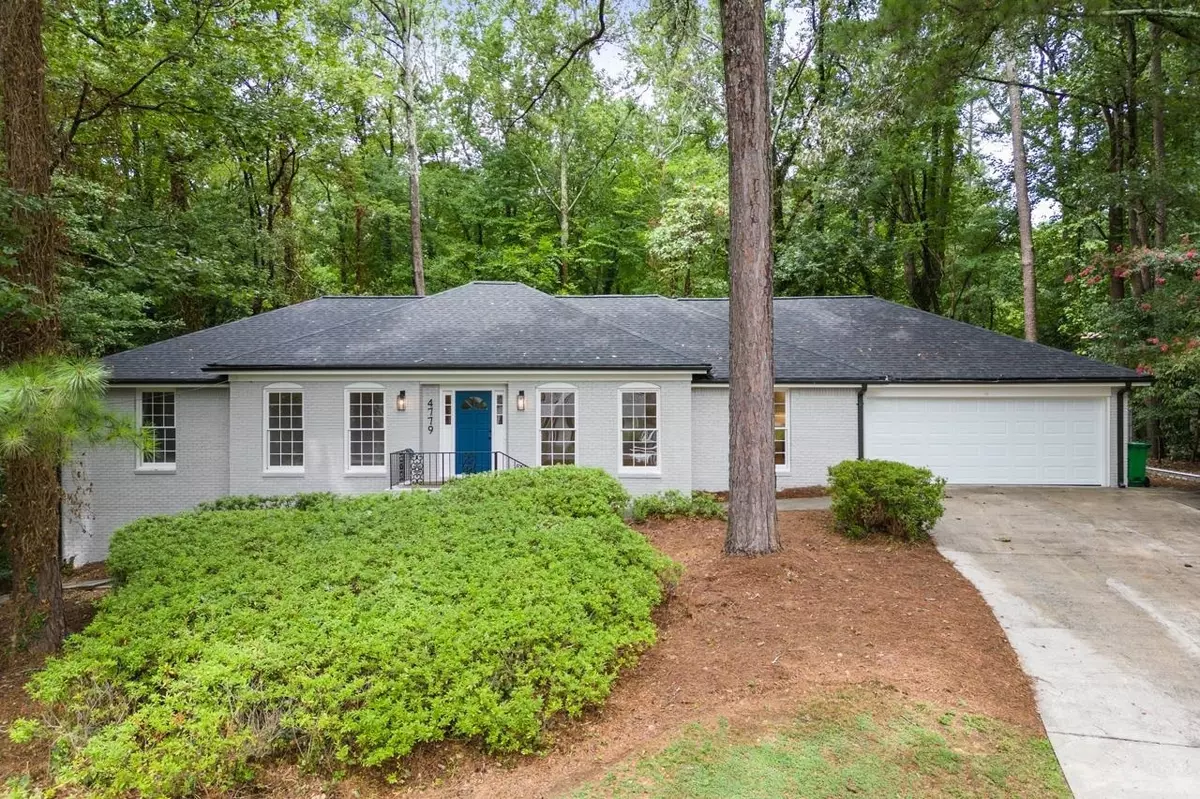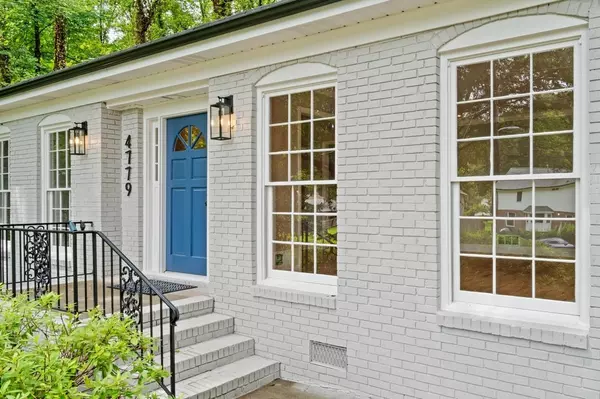$705,000
$698,900
0.9%For more information regarding the value of a property, please contact us for a free consultation.
4779 Andalusia Dunwoody, GA 30360
5 Beds
3.5 Baths
3,206 SqFt
Key Details
Sold Price $705,000
Property Type Single Family Home
Sub Type Single Family Residence
Listing Status Sold
Purchase Type For Sale
Square Footage 3,206 sqft
Price per Sqft $219
Subdivision Laurelwood Farms
MLS Listing ID 10190421
Sold Date 08/30/23
Style Brick 4 Side,Ranch,Traditional
Bedrooms 5
Full Baths 3
Half Baths 1
HOA Y/N No
Originating Board Georgia MLS 2
Year Built 1976
Annual Tax Amount $1,040
Tax Year 2022
Lot Size 0.700 Acres
Acres 0.7
Lot Dimensions 30492
Property Description
AMAZING--BRIGHT--QUALITY TOTAL RENO! JUST, WOW! Classic Single-Level Brick Home on Basement! Five BRs & 3-1/2 Baths, Beautiful, Light Living Areas, Fireside Family Room w/Cool Skylight Open to Kitchen! Gracious 3-Season Porch w/New Ceiling Fans! NEW KITCHEN features Solid Wood Cabinets w/Soft-Close Doors & Drawers, Custom Quartz Countertops, Kraus Sink w/Integrated Cutting Board & Accessories. ALL NEW Stainless Steel Appliances: Samsung 5-Burner Gas Stove w/Air Fry & Convection Features, Samsung 3-Shelf Super Quiet Dishwasher, Built-In Microwave Oven! LED Under-Cabinet Lighting Throughout. Pull-Out Trash/Recycling Bins. Beverage Station has Under-Cabinet Lighting & Beverage Refrigerator. Huge Walk-In Pantry w/Adjustable Shelving. Lovely Owners Suite Featuring Large Sitting Area, Three Closets, Beautiful Tile Bath w/Double Shower! Large Secondary BRs have Great Closets. ALL NEW BATHS Feature Solid Wood Vanities w/Soft-Close Doors & Drawers, Kohler Low-Flow Potties, Delta Shower Faucets w/Hand-Held Sprayer, Quartz Countertops w/Under-Mount Sinks, Delta Faucets, Designer Custom Tile, Frameless Shower Door, New Light Fixtures & Vent Fans! Wonderful Terrace Level incl Flex Space for Home Office, Gym, Home Theater, Craft/Hobby Room or Workshop, PLUS Large Storage Area w/Exterior Entry to the Fenced Backyard! Both BRs on the Terrace Level have 10-foot Ceilings and Walk-In Closets. A Full Bath Completes an In-Law or Au Pair Suite, or a Separate Apartment. You Cannot Beat this Very Quiet Location in the Back of the Neighborhood on a Flat Street and in a Cul-de-Sac! Very Large Private Lot has Room to Spread Out, Build a Pool, Grow a Garden, Cut some Trails thru your Woods! AND it's Walking Distance to Brook Run Park, an Expansive, 100+ Acre Woodland Park w/a Dog Park, Paved Walking Path, Trails, Huge Playground, Community Garden, Disc Golf Course, Skatepark, Amphitheater, and More! This Terrific Home has had Everything Done for You: NEW Tamko Roof w/Lifetime Shingle Warranty, NEW Custom Chimney Cap, NEW Gas Logs w/Remote Control in a Professionally Cleaned Wood-Burning Fireplace, NEW Hardware, Crown Moulding and Baseboards, NEW Real Solid Oak Hardwood Flooring Throughout Main Level w/Site-Finished Bona Low VOC Polyurethane! LED Recessed Lighting Throughout. NEW Light Fixtures Inside and Out. NEW Ceiling Fans. NEW Auto-On Closet Lighting. NEW Dawn-to-Dusk Exterior Lighting! NEW Low VOC Paint Inside and Out. NEW Garage Overhead Door w/ Opener. Garage Pre-wired for EV Charger! NEW Neutral Carpeting, NEW Soft-Close Cabinets in Laundry/Mud Room off Kitchen. Easy Commute to Everywhere--Employment centers at Perimeter Center, Buckhead, Midtown, Downtown or Milton/Alpharetta! Hurry Before It's Gone!
Location
State GA
County Dekalb
Rooms
Basement Finished Bath, Daylight, Interior Entry, Exterior Entry, Finished, Partial
Dining Room Seats 12+
Interior
Interior Features Double Vanity, In-Law Floorplan, Master On Main Level
Heating Natural Gas, Central, Forced Air, Zoned
Cooling Electric, Ceiling Fan(s), Central Air, Zoned
Flooring Hardwood, Tile
Fireplaces Number 1
Fireplaces Type Family Room, Gas Starter, Masonry, Gas Log
Fireplace Yes
Appliance Gas Water Heater, Dishwasher, Disposal, Microwave, Oven/Range (Combo)
Laundry In Kitchen, Other
Exterior
Exterior Feature Other
Parking Features Attached, Garage Door Opener, Garage, Kitchen Level
Fence Back Yard
Community Features Street Lights, Walk To Schools, Near Shopping
Utilities Available Underground Utilities, Cable Available, Electricity Available, Natural Gas Available, Phone Available, Sewer Available, Water Available
View Y/N No
Roof Type Composition
Garage Yes
Private Pool No
Building
Lot Description Cul-De-Sac, Private
Faces Use GPS - OR - From 285, travel north on N Peachtree to Right on Tilly Mill Rd, to Left on Andover Dr, to Left on Andalusia Trail. Home is in the back of the Cul-de-Sac.
Foundation Block
Sewer Public Sewer
Water Public
Structure Type Brick
New Construction No
Schools
Elementary Schools Chesnut
Middle Schools Peachtree
High Schools Dunwoody
Others
HOA Fee Include None
Tax ID 18 355 11 038
Security Features Smoke Detector(s)
Special Listing Condition Updated/Remodeled
Read Less
Want to know what your home might be worth? Contact us for a FREE valuation!

Our team is ready to help you sell your home for the highest possible price ASAP

© 2025 Georgia Multiple Listing Service. All Rights Reserved.





