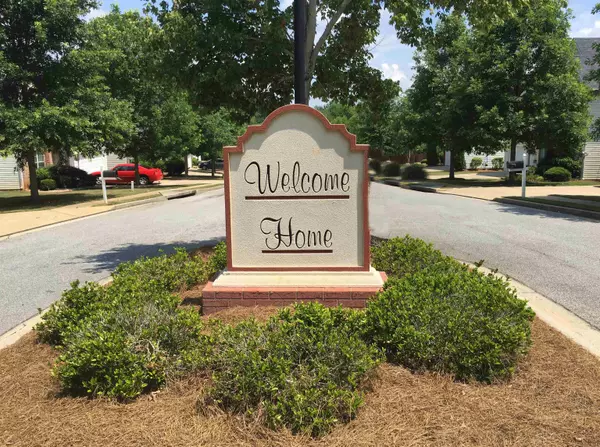Bought with Leslie A. Jernigan • Harry Norman Realtors
$415,000
$415,000
For more information regarding the value of a property, please contact us for a free consultation.
46 Pacific AVE Sharpsburg, GA 30277
4 Beds
3 Baths
2,189 SqFt
Key Details
Sold Price $415,000
Property Type Single Family Home
Sub Type Single Family Residence
Listing Status Sold
Purchase Type For Sale
Square Footage 2,189 sqft
Price per Sqft $189
Subdivision Parkside Village
MLS Listing ID 20139225
Sold Date 08/30/23
Style Brick Front,Ranch
Bedrooms 4
Full Baths 3
Construction Status Resale
HOA Fees $1,020
HOA Y/N Yes
Year Built 2006
Annual Tax Amount $2,621
Tax Year 2022
Lot Size 0.300 Acres
Property Description
You MUST SEE this Amazing Ranch Style Home in much sought after Parkside Village. This Beautiful Home has many upgrades such as, Brand New Roof, Brand New Carpet in bedrooms and stairway, and Fresh New Paint throughout entire inside, a Brand New Water heater and much more. This Home has 3 Bedrooms and 2 full bathrooms on the main level and a Huge 4th Bedroom or Man cave upstairs with a 3rd Full bathroom. You will Love the spacious master Bedroom on the main level with tray ceilings, walk in closet, and en-suite with double vanity, soaking tub, and stand alone shower. When you walk in this Home you will be Pleasantly Surprised at the size of this Living room, with vaulted ceilings, a cozy fireplace, inviting rope lights on upper foyer and Beautiful Luxury Vinyl Plank Flooring, and Open concept to kitchen and dining area. The kitchen has beautiful tile floors and stainless steel appliances featuring New refrigerator and fairly new dishwasher. Step outside to your private, fenced in, sodded backyard oasis with Covered Patio complete with outdoor TV, Ceiling fan and sun shade for all your game day entertaining/family gatherings and BBQ's. You will love the convenience to the Neighborhood Pool and the Nice Playground for the little ones. An added bonus is that the HOA fees include your lawn maintenance, cutting, trimming, edging( front and back). What more could you ask for? This neighborhood is centrally located between the cities of Senoia, Peachtree City and Historic downtown Newnan, with Convenient access to the highway, Piedmont Hospital, and the Atlanta Airport. This home is like New again and is Move in ready!
Location
State GA
County Coweta
Rooms
Basement None
Main Level Bedrooms 3
Interior
Interior Features Attic Expandable, Tray Ceiling(s), Vaulted Ceiling(s), High Ceilings, Double Vanity, Soaking Tub, Pulldown Attic Stairs, Separate Shower, Walk-In Closet(s), Master On Main Level
Heating Natural Gas, Central, Forced Air
Cooling Electric, Ceiling Fan(s), Central Air
Flooring Carpet, Other
Fireplaces Number 1
Fireplaces Type Family Room
Exterior
Exterior Feature Veranda
Parking Features Garage Door Opener, Garage
Fence Back Yard, Privacy
Community Features Playground, Pool, Sidewalks, Street Lights
Utilities Available Cable Available, Electricity Available, High Speed Internet, Natural Gas Available, Water Available
Roof Type Composition
Building
Story One and One Half
Foundation Slab
Sewer Public Sewer
Level or Stories One and One Half
Structure Type Veranda
Construction Status Resale
Schools
Elementary Schools Poplar Road
Middle Schools Lee
High Schools East Coweta
Others
Financing Conventional
Special Listing Condition Agent/Seller Relationship
Read Less
Want to know what your home might be worth? Contact us for a FREE valuation!

Our team is ready to help you sell your home for the highest possible price ASAP

© 2024 Georgia Multiple Listing Service. All Rights Reserved.






