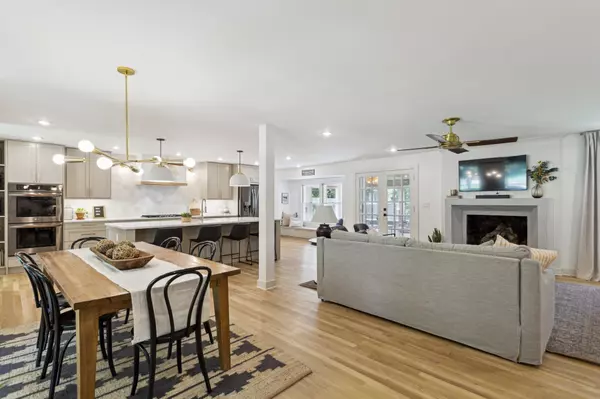Bought with Robin M. Fink • Atlanta Fine Homes Sotheby's
$660,000
$549,900
20.0%For more information regarding the value of a property, please contact us for a free consultation.
404 Highview DR SE Smyrna, GA 30082
3 Beds
2.5 Baths
2,157 SqFt
Key Details
Sold Price $660,000
Property Type Single Family Home
Sub Type Single Family Residence
Listing Status Sold
Purchase Type For Sale
Square Footage 2,157 sqft
Price per Sqft $305
Subdivision Bennett Woods
MLS Listing ID 10192903
Sold Date 08/31/23
Style Brick 4 Side,Ranch
Bedrooms 3
Full Baths 2
Half Baths 1
Construction Status Resale
HOA Y/N No
Year Built 1973
Annual Tax Amount $4,158
Tax Year 2022
Lot Size 0.317 Acres
Property Description
Fully Renovated Ranch in Highly Desirable Neighborhood! Located in the Bennett Woods Neighborhood, and just MINUTES to Smyrna Market Village, Truist Park, and more, this home exudes Modern Elegance and Comfort, offering a seamless blend of luxurious features and inviting living spaces. A Covered Front Porch sets the stage for a warm welcome as you step inside. Gleaming White Oak Flooring Flows throughout the home, creating an atmosphere of timeless beauty. The Open Concept Main Living Area is designed to impress, featuring a Dining Room, cozy Family Room complete with a Fireplace and French Doors that lead out to the Sunroom. Natural Light streams in, infusing the space with a bright and airy feel. The heart of the home is the expansive Kitchen, a culinary enthusiast's delight. Boasting Quartz Countertops, Tile Backsplash, and top-of-the-line Stainless Steel LG Appliances, this kitchen effortlessly combines Style and Functionality. The Large Central Island doubles as a Breakfast Bar, perfect for casual meals and Entertaining. An adjacent Pantry, complete with a microwave and Coffee Bar, ensures your storage needs are met. Convenience meets style with a well-appointed Half Bathroom and a generous Laundry Room/Mudroom located just off of the entrance from the Garage. Retreat to the Owner's Suite, a true haven. The spacious layout includes a Walk-In Closet and Spa-Style Ensuite featuring Dual Vanities and an Oversized Tiled Shower. Two Additional Spacious Bedrooms share a thoughtfully designed Jack-and-Jill style Bathroom. Downstairs, a Basement showcases the perfect Flex Space - perfect for a Home Gym or Office. The Sunroom is a highlight, offering views of the Expansive, Fully-Fenced Backyard that's primed for Gardening, Pets, or Play. Location is key, and this home is ideally situated just minutes to Shopping, Dining, Entertainment, and more with Easy Highway Access!
Location
State GA
County Cobb
Rooms
Basement Interior Entry, Exterior Entry, Full
Main Level Bedrooms 3
Interior
Interior Features Bookcases, High Ceilings, Double Vanity, Tile Bath, Walk-In Closet(s), Master On Main Level
Heating Natural Gas, Central
Cooling Electric, Ceiling Fan(s), Central Air
Flooring Hardwood, Tile
Fireplaces Number 1
Fireplaces Type Family Room, Gas Log
Exterior
Parking Features Attached, Garage Door Opener, Garage, Kitchen Level, Side/Rear Entrance, Off Street
Fence Fenced, Back Yard
Community Features Park, Playground, Street Lights, Walk To Schools, Walk To Shopping
Utilities Available Cable Available, Electricity Available, High Speed Internet, Natural Gas Available, Phone Available, Sewer Available, Water Available
Waterfront Description No Dock Or Boathouse
Roof Type Composition
Building
Story One
Foundation Pillar/Post/Pier
Sewer Public Sewer
Level or Stories One
Construction Status Resale
Schools
Elementary Schools King Springs
Middle Schools Griffin
High Schools Campbell
Others
Financing Cash
Read Less
Want to know what your home might be worth? Contact us for a FREE valuation!

Our team is ready to help you sell your home for the highest possible price ASAP

© 2025 Georgia Multiple Listing Service. All Rights Reserved.





