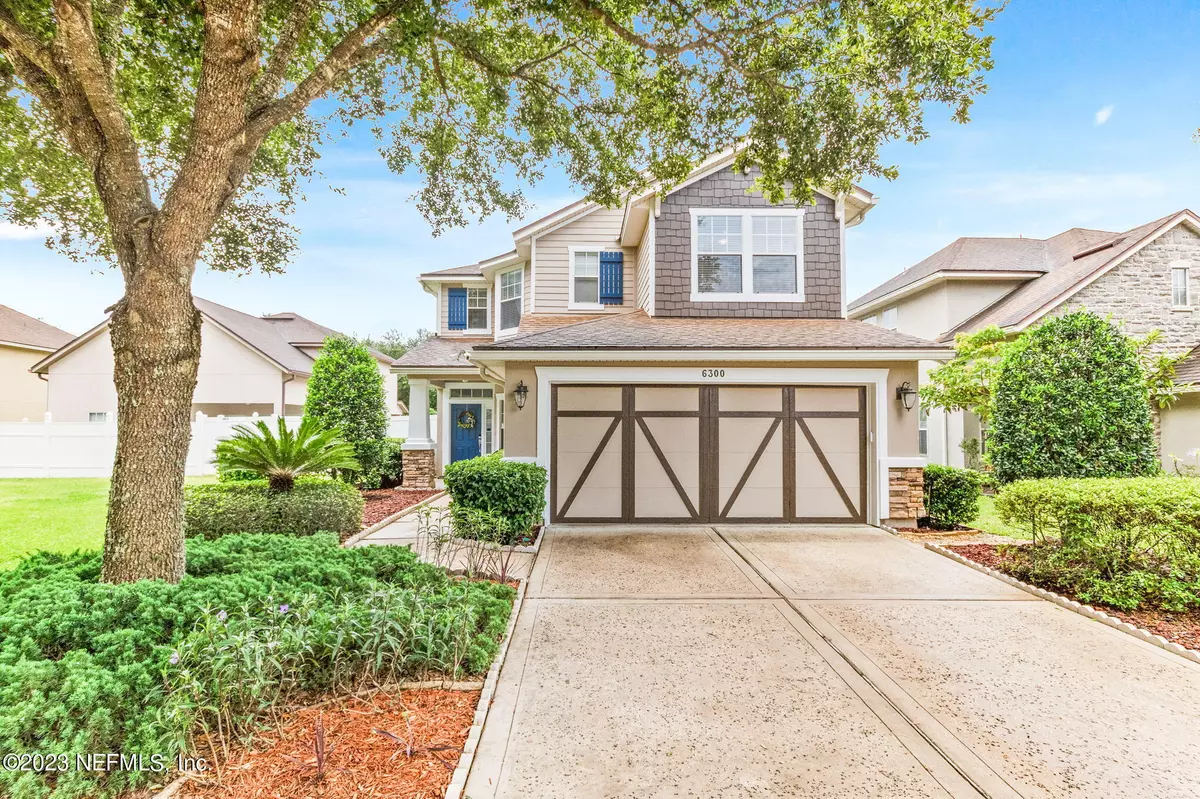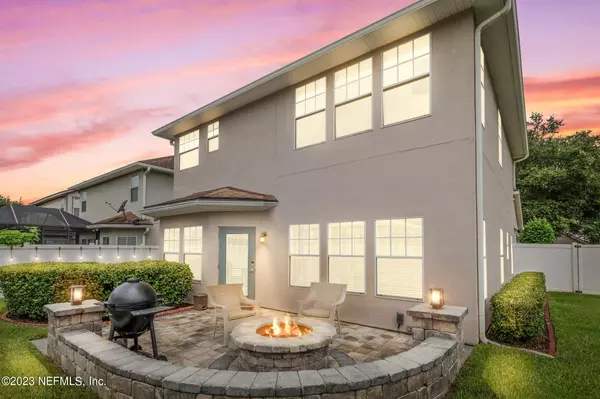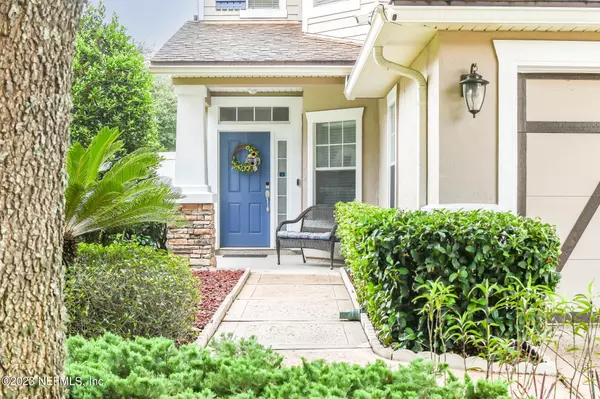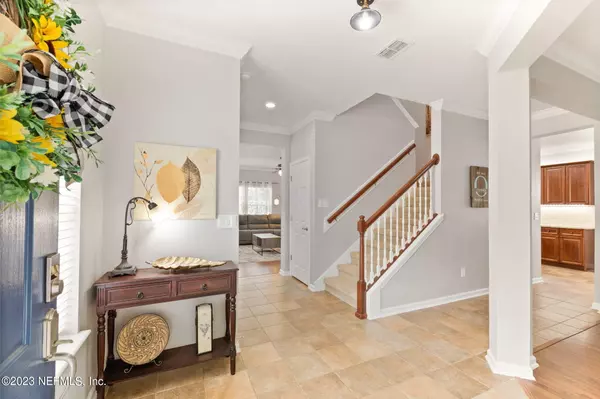$459,000
$459,000
For more information regarding the value of a property, please contact us for a free consultation.
6300 DEVONHURST DR Jacksonville, FL 32258
4 Beds
3 Baths
2,494 SqFt
Key Details
Sold Price $459,000
Property Type Single Family Home
Sub Type Single Family Residence
Listing Status Sold
Purchase Type For Sale
Square Footage 2,494 sqft
Price per Sqft $184
Subdivision Greenland Chase
MLS Listing ID 1238008
Sold Date 09/01/23
Style Traditional
Bedrooms 4
Full Baths 2
Half Baths 1
HOA Fees $28
HOA Y/N Yes
Originating Board realMLS (Northeast Florida Multiple Listing Service)
Year Built 2006
Property Description
**MOTIVATED SELLER**Welcome to this stunning home nestled on a peaceful cul-de-sac in the highly sought-after community of Greenland Chase. This beautiful residence offers an abundance of features that will surely captivate any homeowner. Upon arrival, you'll be greeted by the charm of this home's freshly painted exterior, surrounded by a spacious, oversized side yard that provides ample space for outdoor activities and landscaping opportunities. As you step inside, you'll be immediately struck by the exquisite attention to detail showcased throughout, including crown molding that adds a touch of elegance to your main living spaces.
The heart of the home lies in the upgraded kitchen, where culinary dreams come true. Boasting granite counters, ceramic tile backsplash, and 42'' maple cabinets, this kitchen is a chef's delight. The inclusion of new Kitchen Aid stainless steel appliances ensures both style and functionality. The breakfast bar offers a convenient spot for quick meals or casual dining, while the openness to the gathering room and dining area allows for effortless entertaining and family gatherings.
The home is equipped with upgraded smart home features, making modern living a breeze. With the touch of a button, you can control the lighting, temperature, and security system to create the perfect ambiance throughout your home. Additionally, an electric car charging station is conveniently installed.
As you ascend the stairs, you'll discover the spacious owner's suite, a true haven for relaxation. The suite boasts a lovely en-suite bathroom complete with luxurious fixtures and finishes. The walk-in closets are thoughtfully designed with custom organizers, providing ample storage space while keeping everything perfectly organized. The upstairs area features three additional bedrooms and a shared bathroom, perfect for accommodating guests or creating individual spaces for family members.
Outside, a paver patio awaits, offering a serene outdoor retreat. Unwind by the fire pit, enjoy al fresco dining, or simply bask in the tranquility of your fenced backyard. Whether you're hosting a summer barbecue or enjoying a quiet evening under the stars, this outdoor oasis is the ideal place to create lasting memories.
Enjoy a wide array of amenities including a community pool, tennis courts, soccer field, playground, and picturesque bike and walking paths, providing endless opportunities for relaxation and recreation. Close to shopping, dining, parks, and our fabulous beaches, ensuring a vibrant lifestyle for you and your family. Don't miss this Opportunity to own this lovely home in Greenland Chase!
Location
State FL
County Duval
Community Greenland Chase
Area 014-Mandarin
Direction From 295, go south on Old St Augustine Rd. Left on Greenland Rd, over the 95 over pass & right into Greenland Chase.Take 1st left on Devonhurst. Home is located in cul-du-sac on right.
Interior
Interior Features Breakfast Bar, Breakfast Nook, Eat-in Kitchen, Entrance Foyer, Pantry, Primary Bathroom -Tub with Separate Shower, Walk-In Closet(s)
Heating Central, Electric
Cooling Central Air, Electric
Flooring Tile
Exterior
Parking Features Attached, Garage, Garage Door Opener
Garage Spaces 2.0
Fence Back Yard, Vinyl
Pool Community
Utilities Available Cable Available
Amenities Available Jogging Path, Playground, Tennis Court(s)
Roof Type Shingle
Porch Front Porch, Patio
Total Parking Spaces 2
Private Pool No
Building
Lot Description Cul-De-Sac, Sprinklers In Front, Sprinklers In Rear
Sewer Public Sewer
Water Private
Architectural Style Traditional
Structure Type Stucco
New Construction No
Schools
Elementary Schools Greenland Pines
Middle Schools Twin Lakes Academy
High Schools Atlantic Coast
Others
HOA Name First Coast Mgt
Tax ID 1570860815
Security Features Smoke Detector(s)
Acceptable Financing Cash, Conventional, VA Loan
Listing Terms Cash, Conventional, VA Loan
Read Less
Want to know what your home might be worth? Contact us for a FREE valuation!

Our team is ready to help you sell your home for the highest possible price ASAP
Bought with WATSON REALTY CORP






