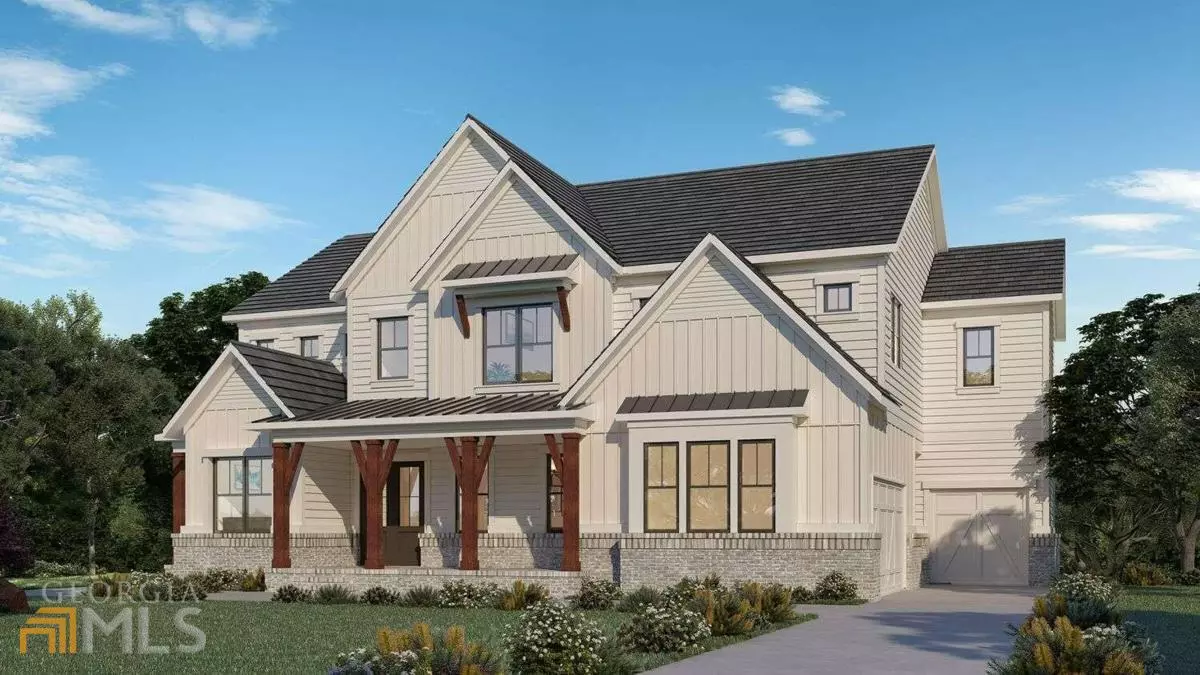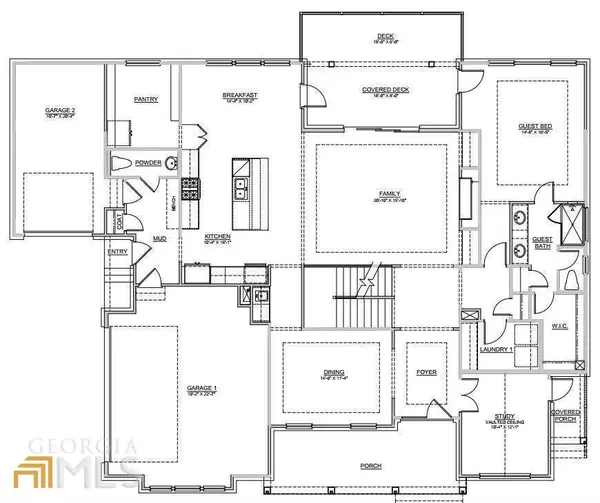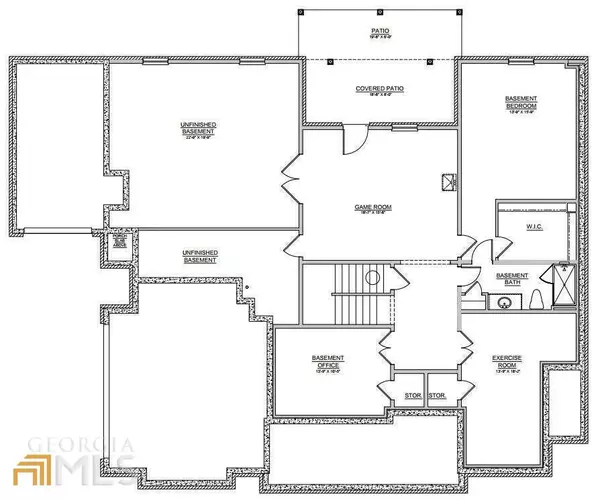$1,771,832
$1,691,367
4.8%For more information regarding the value of a property, please contact us for a free consultation.
4897 Arborvitae Marietta, GA 30066
6 Beds
6.5 Baths
6,697 SqFt
Key Details
Sold Price $1,771,832
Property Type Single Family Home
Sub Type Single Family Residence
Listing Status Sold
Purchase Type For Sale
Square Footage 6,697 sqft
Price per Sqft $264
Subdivision Tanglewood Estates
MLS Listing ID 10056981
Sold Date 08/31/23
Style Brick 3 Side,Craftsman,Traditional
Bedrooms 6
Full Baths 6
Half Baths 1
HOA Fees $3,130
HOA Y/N Yes
Originating Board Georgia MLS 2
Year Built 2022
Annual Tax Amount $3,035
Tax Year 2021
Lot Size 0.400 Acres
Acres 0.4
Lot Dimensions 17424
Property Description
Stunning Argyle floor plan by Davidson Homes is now under construction with almost 6,700 square feet, a 3-car garage, stunning mountain views for hundreds of miles and located on a cul-de-sac in Tanglewood Estates. This highly desired floor plan features a large secondary bedroom, perfect as a dual owner's suite with a second laundry room, on the main floor and a large owner's suite on the second floor with private deck! As you enter the Front doors you will see the luxury finishes with a formal living room/study and dining room on each side. The open floor plan leads from the Great Room to the Kitchen where you will love the hardwood floors, a Coffered Ceilling with 11' ceilings, Linear fireplace, built-ins on each side of the fireplace, and a large slider door that opens to the covered deck. The kitchen is stunning with Stacked all wood cabinetry to the ceiling, Hidden Cabinet Pantry, Stainless Steel Double Ovens, 36" Cooktop, 42" Wood Hood, beautiful quartz countertops, pot filler, spacious island, tile backsplash to the ceiling, pull out trash cans and much more. The walk-in pantry is so large it also has a second refrigerator location with a built-in cabinet system and working countertop space. The Butler's Pantry gives you great space with the same designer finishes as the kitchen and a Stainless Steel bar sink. This plan has an amazing mud room as you enter the 3-car garage and friendship door with built-ins, a half bath and coat closet. Upstairs you will find 3 secondary bedrooms all with private full baths and walk-in closets combined with a large open loft and separate media room. The owner's suite is breathtaking with a sitting area in the open room, tray ceiling, private covered deck and custom built-in closet system in the owner's closet with island, mirrors, lights and more! The spa bath features a double vanity with great drawer space, large free standing tub, huge walk-through shower with multiple shower heads, frameless shower doors, tile floors, tile walls to the ceilings and built-in niches. The second laundry room is also located off of the owner's closet and hallway with lots of cabinetry, sink and quartz countertops. The basement is very spacious with a game room, exercise room, office, bedroom and full bath. Davidson Homes includes the highest energy saving features with 2 tankless water heaters, 16-seer HVAC systems, Techshield in the attic and much more! This Smart home is complete with a Video doorbell, camera pre-wires on the front and rear, Cat 6e and extended warranties for everything in the home. This finished basement features the additional high end space you have been wanting and can't find in new construction!! Call us today for more information!
Location
State GA
County Cobb
Rooms
Basement Finished Bath, Daylight, Interior Entry, Exterior Entry, Finished, Full
Dining Room Separate Room
Interior
Interior Features Bookcases, Tray Ceiling(s), Vaulted Ceiling(s), High Ceilings, Double Vanity, Separate Shower, Tile Bath, Walk-In Closet(s), Wet Bar, In-Law Floorplan
Heating Natural Gas, Central, Zoned
Cooling Ceiling Fan(s), Central Air, Zoned
Flooring Hardwood, Tile, Carpet
Fireplaces Number 1
Fireplaces Type Family Room, Gas Starter, Gas Log
Fireplace Yes
Appliance Gas Water Heater, Convection Oven, Cooktop, Dishwasher, Double Oven, Disposal, Microwave, Refrigerator, Stainless Steel Appliance(s)
Laundry In Hall, Other, Upper Level
Exterior
Exterior Feature Balcony, Sprinkler System
Parking Features Attached, Garage Door Opener, Garage, Kitchen Level, Side/Rear Entrance
Garage Spaces 3.0
Community Features Gated, Pool, Sidewalks, Street Lights, Tennis Court(s)
Utilities Available Underground Utilities, Cable Available, Electricity Available, High Speed Internet, Natural Gas Available, Phone Available, Sewer Available
View Y/N Yes
View Mountain(s)
Roof Type Composition,Metal
Total Parking Spaces 3
Garage Yes
Private Pool No
Building
Lot Description Cul-De-Sac, Private
Faces Enter Tanglewood by Davidson Homes into Google Maps to get to the model home in Tanglewood Enclave. Or 4976 Concert Lane, Marietta to come to the model home.
Foundation Slab
Sewer Public Sewer
Water Public
Structure Type Concrete
New Construction Yes
Schools
Elementary Schools Davis
Middle Schools Mabry
High Schools Lassiter
Others
HOA Fee Include Private Roads,Swimming,Tennis
Tax ID 16004800490
Security Features Carbon Monoxide Detector(s),Smoke Detector(s)
Acceptable Financing 1031 Exchange, Cash, Conventional, FHA, VA Loan
Listing Terms 1031 Exchange, Cash, Conventional, FHA, VA Loan
Special Listing Condition New Construction
Read Less
Want to know what your home might be worth? Contact us for a FREE valuation!

Our team is ready to help you sell your home for the highest possible price ASAP

© 2025 Georgia Multiple Listing Service. All Rights Reserved.





