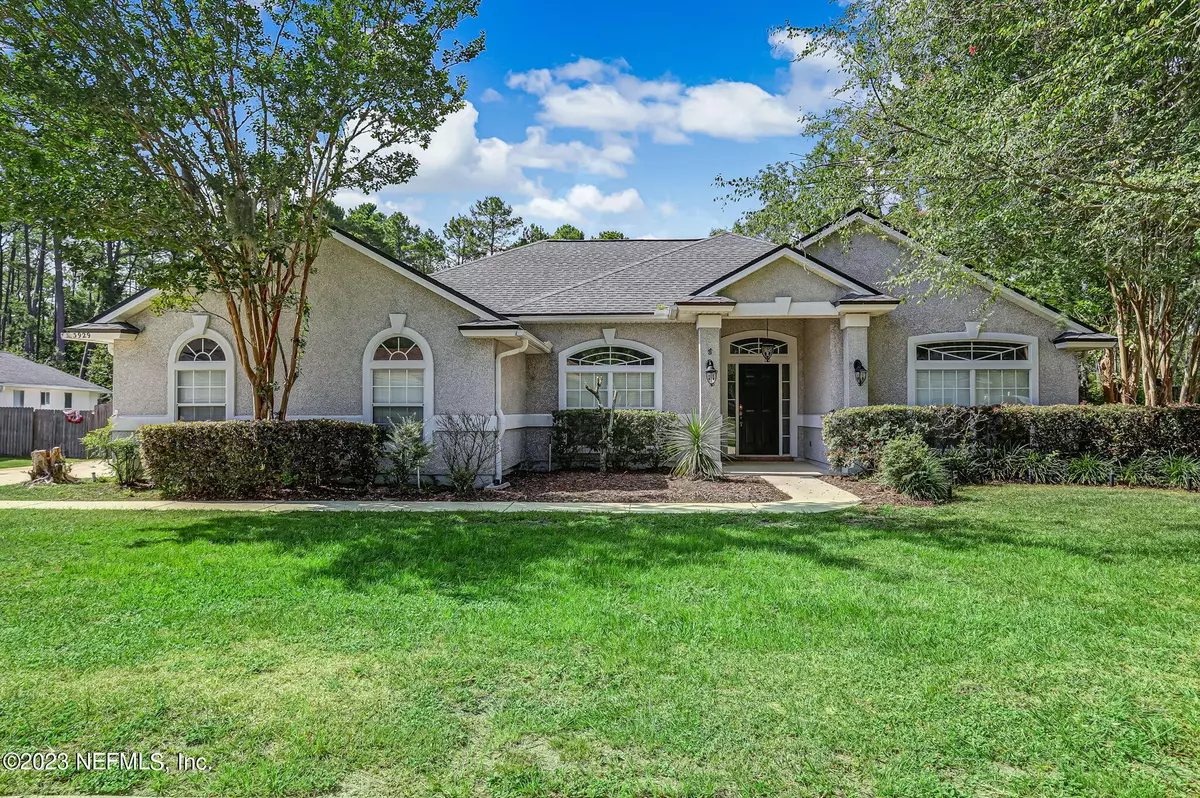$375,000
$387,500
3.2%For more information regarding the value of a property, please contact us for a free consultation.
3929 SERENO CT Middleburg, FL 32068
4 Beds
2 Baths
1,996 SqFt
Key Details
Sold Price $375,000
Property Type Single Family Home
Sub Type Single Family Residence
Listing Status Sold
Purchase Type For Sale
Square Footage 1,996 sqft
Price per Sqft $187
Subdivision Hillside
MLS Listing ID 1236758
Sold Date 09/05/23
Style Traditional
Bedrooms 4
Full Baths 2
HOA Fees $20/ann
HOA Y/N Yes
Originating Board realMLS (Northeast Florida Multiple Listing Service)
Year Built 2003
Property Description
REDUCED PRICE! 1/2 Acre Lot offering privacy and peace, while being surrounded by a smaller community with NO CDD Fees. Sellers are offering window replacement for fogged windows with acceptable offer. New Roof in 2019 and new AC in 2020. This 4/2 also has a fireplace along with laminate flooring in the living and dining room. The open kitchen features a tiled backsplash and flooring along with solid surface countertops. The owners suite is nestled on one side of the home while all other bedrooms are situated on the other. Find yourself relaxing in the glassed in Florida room and enjoy privacy of a spacious fenced in back yard to include a shed. Located near the New First Coast Highway and minutes away from shopping and restaurants for the whole family to enjoy. MOTIVATED SELLERS!
Location
State FL
County Clay
Community Hillside
Area 141-Middleburg Nw
Direction Go South on SR 21 (Blanding), take a right onto Old Jennings, take Old Jennings West to Hillside Subdivision on left. Take a Left onto Sereno Ct, house is on the right.
Rooms
Other Rooms Shed(s)
Interior
Interior Features Breakfast Bar, Entrance Foyer, Pantry, Primary Bathroom -Tub with Separate Shower, Split Bedrooms, Vaulted Ceiling(s), Walk-In Closet(s)
Heating Central
Cooling Central Air
Flooring Carpet, Laminate, Tile
Fireplaces Number 1
Fireplace Yes
Laundry Electric Dryer Hookup, Washer Hookup
Exterior
Parking Features Additional Parking
Garage Spaces 2.0
Fence Back Yard, Chain Link
Pool None
View Protected Preserve
Roof Type Shingle
Porch Glass Enclosed, Patio
Total Parking Spaces 2
Private Pool No
Building
Lot Description Sprinklers In Front, Sprinklers In Rear
Sewer Septic Tank
Water Public
Architectural Style Traditional
Structure Type Fiber Cement,Shell Dash
New Construction No
Others
HOA Name Hillside
Tax ID 31042500807500131
Acceptable Financing Cash, Conventional, FHA, VA Loan
Listing Terms Cash, Conventional, FHA, VA Loan
Read Less
Want to know what your home might be worth? Contact us for a FREE valuation!

Our team is ready to help you sell your home for the highest possible price ASAP
Bought with EXP REALTY LLC





