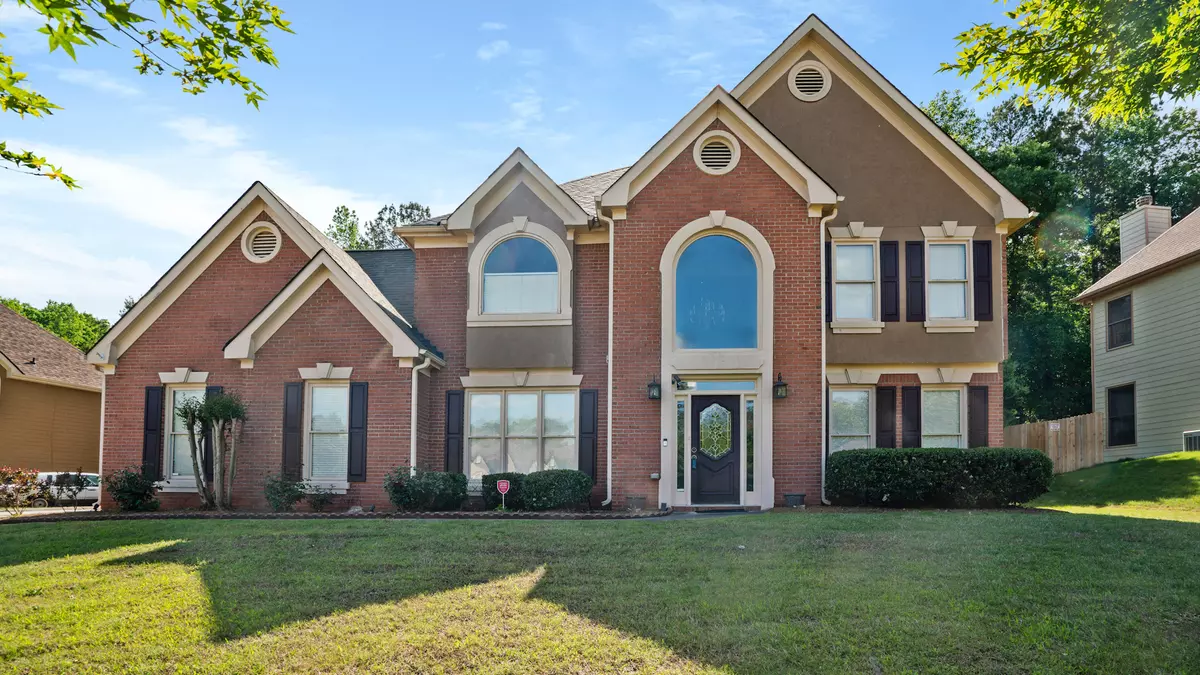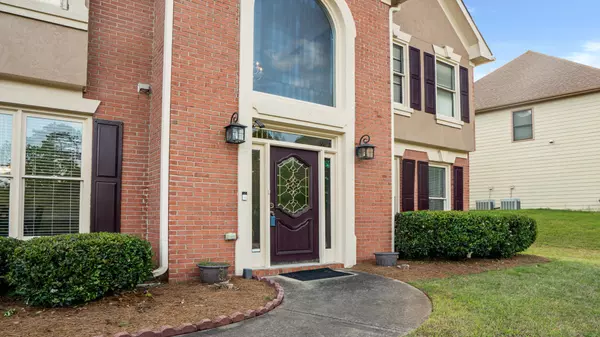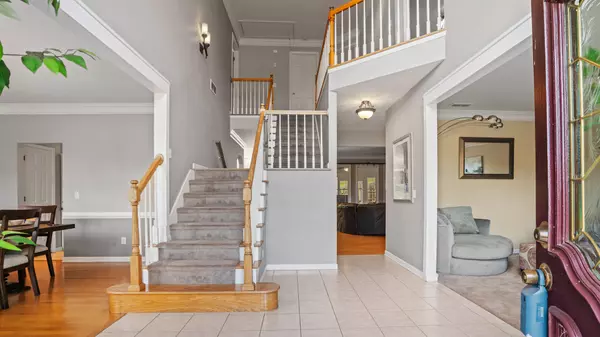$400,000
$440,000
9.1%For more information regarding the value of a property, please contact us for a free consultation.
4025 Broadleaf Ellenwood, GA 30294
4 Beds
2.5 Baths
3,289 SqFt
Key Details
Sold Price $400,000
Property Type Single Family Home
Sub Type Single Family Residence
Listing Status Sold
Purchase Type For Sale
Square Footage 3,289 sqft
Price per Sqft $121
Subdivision Holly Hill
MLS Listing ID 10147503
Sold Date 09/12/23
Style Traditional
Bedrooms 4
Full Baths 2
Half Baths 1
HOA Fees $350
HOA Y/N Yes
Originating Board Georgia MLS 2
Year Built 2001
Annual Tax Amount $6,348
Tax Year 2022
Lot Size 0.400 Acres
Acres 0.4
Lot Dimensions 17424
Property Description
Welcome to this exquisite residence situated in the highly sought-after Holly Hill neighborhood, renowned for its established charm. Step inside and be greeted by the grandeur of a two-story foyer, setting the tone for the elegance that awaits. The main level boasts distinct formal living and dining areas, each exuding their own unique ambiance. The kitchen is a culinary enthusiast's dream, showcasing abundant cabinetry, luxurious granite countertops, and top-of-the-line stainless steel appliances. Adjacent to the living room, a sunroom beckons you to unwind and bask in its tranquil atmosphere. Indulge in the sheer opulence of the expansive owner's suite, featuring a fireplace for cozy evenings, a separate seating area, and multiple generously-sized closets to cater to all your storage needs. The upper level reveals three additional bedrooms, which share a well-appointed hall bathroom. Outside, the substantial yard space is a delightful addition to this already remarkable abode, offering endless possibilities for outdoor activities and relaxation. Please note that showings are available by appointment only, as the home is currently occupied. For your safety and convenience, please refrain from entering the property without a confirmed appointment. Kindly provide a 24-hour notice to arrange a viewing.
Location
State GA
County Dekalb
Rooms
Basement None
Dining Room Separate Room
Interior
Interior Features Vaulted Ceiling(s), High Ceilings, Entrance Foyer, Soaking Tub, Other, Separate Shower, Tile Bath, Walk-In Closet(s)
Heating Natural Gas, Central
Cooling Electric, Ceiling Fan(s), Central Air
Flooring Hardwood, Tile, Carpet
Fireplaces Number 2
Fireplaces Type Living Room, Master Bedroom
Fireplace Yes
Appliance Dishwasher, Oven/Range (Combo), Refrigerator, Stainless Steel Appliance(s)
Laundry In Hall
Exterior
Parking Features Garage Door Opener, Garage
Garage Spaces 2.0
Community Features Clubhouse, Street Lights
Utilities Available Cable Available, Sewer Connected, Electricity Available, High Speed Internet, Natural Gas Available
View Y/N No
Roof Type Composition
Total Parking Spaces 2
Garage Yes
Private Pool No
Building
Lot Description Sloped
Faces I-20 EAST, EXIT 68 (WESLEY CHAPEL RD) TURN RIGHT, TRAVEL APPROX 3 MILES TO RIVER RD., LEFT ON RIVER, SUBD (HOLLY HILL) ON YOUR IMMEDIATE RIGHT USE GPS FOR ACCURACY
Foundation Slab
Sewer Public Sewer
Water Public
Structure Type Stucco,Brick
New Construction No
Schools
Elementary Schools Chapel Hill
Middle Schools Salem
High Schools Martin Luther King Jr
Others
HOA Fee Include Tennis
Tax ID 15 004 03 135
Security Features Smoke Detector(s)
Acceptable Financing 1031 Exchange, Cash, Conventional, FHA, VA Loan
Listing Terms 1031 Exchange, Cash, Conventional, FHA, VA Loan
Special Listing Condition Resale
Read Less
Want to know what your home might be worth? Contact us for a FREE valuation!

Our team is ready to help you sell your home for the highest possible price ASAP

© 2025 Georgia Multiple Listing Service. All Rights Reserved.





