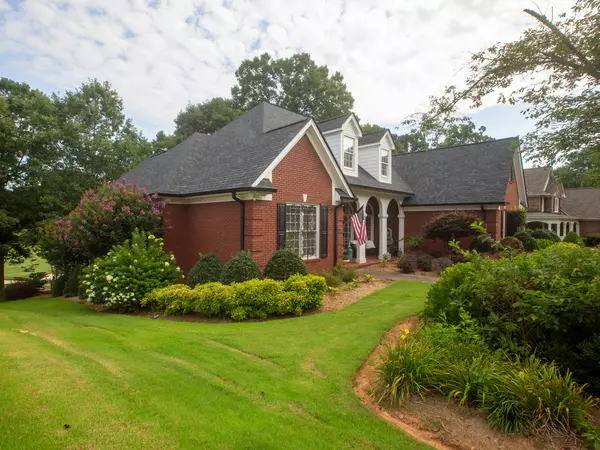Bought with Sandy Jenkins • ERA Sunrise Realty
$555,000
$599,000
7.3%For more information regarding the value of a property, please contact us for a free consultation.
4329 Marble Arch WAY Flowery Branch, GA 30542
4 Beds
2.5 Baths
2,440 SqFt
Key Details
Sold Price $555,000
Property Type Single Family Home
Sub Type Single Family Residence
Listing Status Sold
Purchase Type For Sale
Square Footage 2,440 sqft
Price per Sqft $227
Subdivision Royal Lakes
MLS Listing ID 10181887
Sold Date 09/08/23
Style Brick 4 Side,Ranch
Bedrooms 4
Full Baths 2
Half Baths 1
Construction Status Resale
HOA Y/N Yes
Year Built 2001
Annual Tax Amount $4,434
Tax Year 2022
Lot Size 0.570 Acres
Property Description
Beautiful and rare four-sided brick ranch home with amazing views of Royal Lakes golf course. Split-bedroom floorplan with stunning cathedral ceiling in the family room and adjoining formal dining area. Wood flooring throughout most of the home. Large, open kitchen with stainless steel appliances, roomy pantry and an airy breakfast nook overlooking the backyard into the golf course. Screened in back patio perfect for entertaining, with meticulously maintained saltwater system hot tub for those chilly nights. Large, open primary bedroom with tray ceilings, walk-in closet, sweetly updated bathroom with dual vanity, separate shower and jetted soaking tub. Multifunction room with closet currently used as a fourth bedroom. Guest rooms joined by jack-and-jill bathroom and each has its own walk-in closet. Large laundry room with stainless steel washer and dryer plus laundry sink. Full, unfinished terrace-level basement stubbed for additional bath. Spacious two-car garage with lots of natural light. Welcome home.
Location
State GA
County Hall
Rooms
Basement Bath/Stubbed, Concrete, Daylight, Interior Entry, Exterior Entry, Full
Main Level Bedrooms 4
Interior
Interior Features Tray Ceiling(s), Vaulted Ceiling(s), High Ceilings, Double Vanity, Soaking Tub, Pulldown Attic Stairs, Separate Shower, Walk-In Closet(s), Whirlpool Bath, Master On Main Level, Split Bedroom Plan
Heating Natural Gas, Central
Cooling Electric, Ceiling Fan(s), Central Air
Flooring Hardwood, Tile, Carpet, Laminate
Fireplaces Number 1
Fireplaces Type Family Room, Other
Exterior
Parking Features Attached, Garage Door Opener, Garage
Community Features Clubhouse, Golf, Pool, Tennis Court(s)
Utilities Available Cable Available, Electricity Available, High Speed Internet, Natural Gas Available, Phone Available, Water Available
Roof Type Composition
Building
Story Two
Sewer Septic Tank
Level or Stories Two
Construction Status Resale
Schools
Elementary Schools Chicopee Woods
Middle Schools South Hall
High Schools Johnson
Others
Acceptable Financing Cash, Conventional, FHA, VA Loan
Listing Terms Cash, Conventional, FHA, VA Loan
Financing Conventional
Read Less
Want to know what your home might be worth? Contact us for a FREE valuation!

Our team is ready to help you sell your home for the highest possible price ASAP

© 2025 Georgia Multiple Listing Service. All Rights Reserved.





