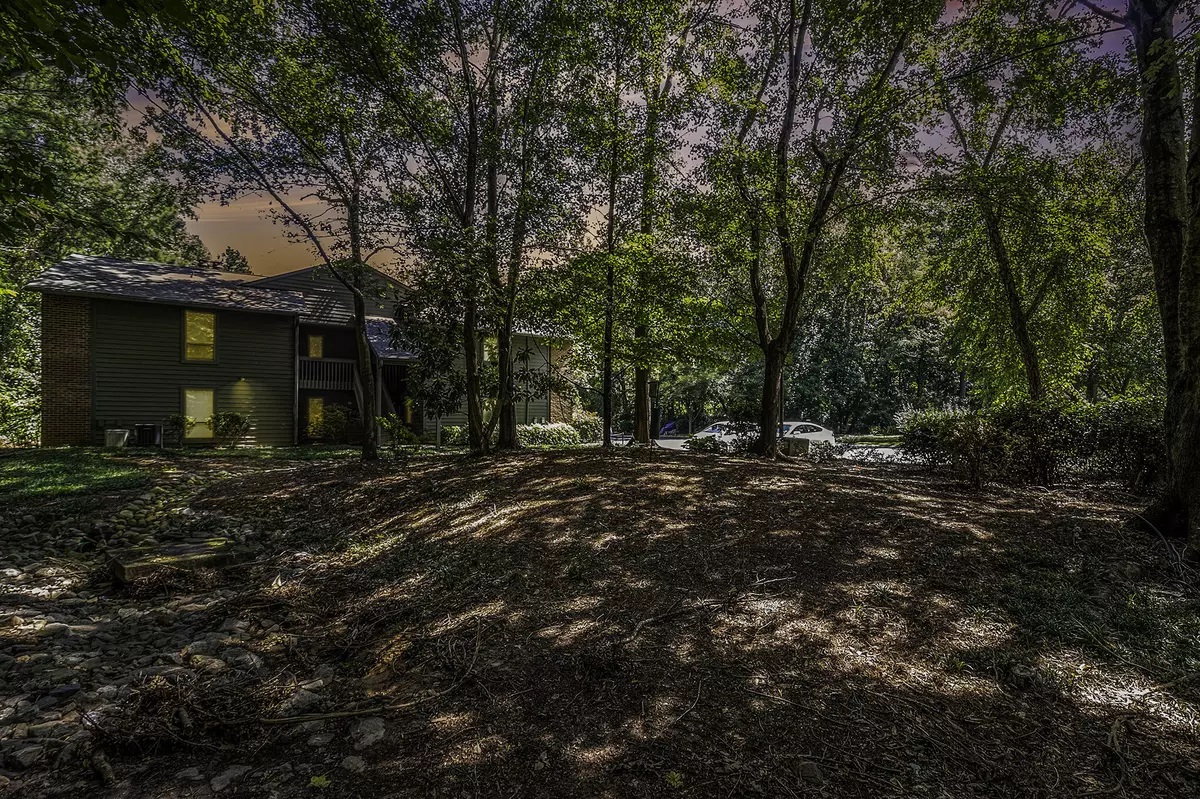$273,000
$275,000
0.7%For more information regarding the value of a property, please contact us for a free consultation.
1210 McClelen Decatur, GA 30033
2 Beds
2 Baths
1,068 SqFt
Key Details
Sold Price $273,000
Property Type Condo
Sub Type Condominium
Listing Status Sold
Purchase Type For Sale
Square Footage 1,068 sqft
Price per Sqft $255
Subdivision Tuxworth Springs
MLS Listing ID 10187959
Sold Date 09/13/23
Style Contemporary
Bedrooms 2
Full Baths 2
HOA Fees $3,240
HOA Y/N Yes
Originating Board Georgia MLS 2
Year Built 1984
Annual Tax Amount $4,057
Tax Year 2022
Lot Size 522 Sqft
Acres 0.012
Lot Dimensions 522.72
Property Description
Great Private Unit in Wonderful Tuxworth Springs!! Upper Level 2BR/2BA overlooking the woods is updated and move-in ready! Wood flooring in hall, LR & DR. Carpet in Bedrooms. Granit Counters in Kitchen. Walk-in Pantry/Laundry Room. Vaulted Ceiling in LR/DR with Gas Log Fireplace. LR opens to Covered Deck Overlooking woods. Storage Closet on Deck. Complex has Pool, Tennis Courts and a Dog Park. Amazing Location! Walk to shopping and restaurants and Medlock Park. Only 2.5 miles to Emory and 2 miles to the Square in Decatur. Unincorporated Dekalb Taxes and great schools. This one has it all!
Location
State GA
County Dekalb
Rooms
Basement None
Dining Room L Shaped
Interior
Interior Features Roommate Plan, Split Bedroom Plan, Vaulted Ceiling(s), Walk-In Closet(s)
Heating Central, Forced Air, Natural Gas
Cooling Central Air, Electric
Flooring Carpet, Laminate, Tile
Fireplaces Number 1
Fireplaces Type Factory Built, Gas Log, Gas Starter, Living Room
Fireplace Yes
Appliance Dishwasher, Dryer, Electric Water Heater, Microwave, Oven/Range (Combo), Refrigerator, Washer
Laundry Laundry Closet
Exterior
Exterior Feature Balcony
Parking Features Off Street
Garage Spaces 2.0
Pool In Ground
Community Features Clubhouse, Gated, Pool, Street Lights, Tennis Court(s), Near Public Transport, Walk To Schools, Near Shopping
Utilities Available Cable Available, Electricity Available, High Speed Internet, Natural Gas Available, Phone Available, Sewer Connected, Water Available
Waterfront Description No Dock Or Boathouse
View Y/N No
Roof Type Composition
Total Parking Spaces 2
Garage No
Private Pool Yes
Building
Lot Description Cul-De-Sac, Level, Private
Faces From Decatur on Scott Boulevard, Pass 5 way Intersection of N Decatur and Medlock, Pass Blackmon, Complex on Left across from ALDI & Chick-Fil-A. Unit all the way in the back on the right. Upstairs on Back of Building.
Sewer Public Sewer
Water Public
Structure Type Wood Siding
New Construction No
Schools
Elementary Schools Laurel Ridge
Middle Schools Druid Hills
High Schools Druid Hills
Others
HOA Fee Include Maintenance Structure,Maintenance Grounds,Pest Control,Reserve Fund,Security,Sewer,Swimming,Tennis,Water
Tax ID 18 062 11 024
Security Features Gated Community
Acceptable Financing Cash, Conventional
Listing Terms Cash, Conventional
Special Listing Condition Resale
Read Less
Want to know what your home might be worth? Contact us for a FREE valuation!

Our team is ready to help you sell your home for the highest possible price ASAP

© 2025 Georgia Multiple Listing Service. All Rights Reserved.





