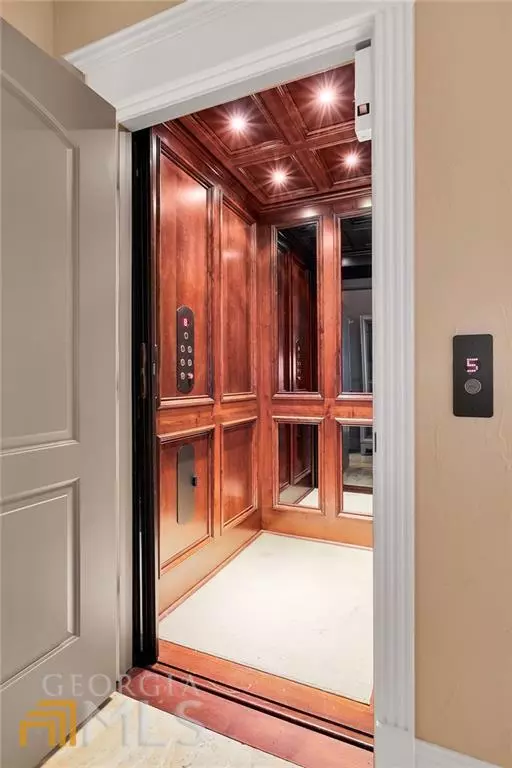Bought with Marie-Andree Roy • Harry Norman Realtors
$3,950,000
$4,200,000
6.0%For more information regarding the value of a property, please contact us for a free consultation.
1055 Leadenhall ST Johns Creek, GA 30022
7 Beds
10 Baths
18,000 SqFt
Key Details
Sold Price $3,950,000
Property Type Single Family Home
Sub Type Single Family Residence
Listing Status Sold
Purchase Type For Sale
Square Footage 18,000 sqft
Price per Sqft $219
Subdivision Country Club Of The South
MLS Listing ID 10141071
Sold Date 09/15/23
Style European
Bedrooms 7
Full Baths 8
Half Baths 4
Construction Status Resale
HOA Fees $3,800
HOA Y/N Yes
Year Built 2007
Annual Tax Amount $24,400
Tax Year 2022
Lot Size 0.654 Acres
Property Description
This exquisite European 18,000 sq. ft. home sits on the highest elevation in Country Club of the South. It offers magnificent unobstructed vistas for miles. The home was custom designed with five expansive and unique floors all served by a 5-story full-size elevator making complete access just a push button away. From the sky loft to the ultra-private saltwater pool and spa and outdoor kitchen make this home an entertainers dream. This home offers so much in luxury living its hard to envision. The $200,000 bronze-sculpted fountain is the focal point for the entry courtyard leading to a majestic column 25' high covered entry. From the moment you enter its high quality fit and finish is clearly evident at each unique level, enhanced by stately and impressive walls of glass flooding natural light throughout. The two-story library is a work of art, located just off the foyer. The home features three kitchen, three laundry rooms, three steam saunas, a home theater that is 2nd to none, wine cellar, and a spectacular indoor 3/4 professional basketball court, exercise gym, multiple bars, card room, 7 fireplaces, outdoor balconies for huge parties, and the list is seemingly endless! Come join us to tour this home truly built for the lifestyle you desire.
Location
State GA
County Fulton
Rooms
Basement Bath Finished, Daylight, Interior Entry, Exterior Entry, Finished, Full
Main Level Bedrooms 1
Interior
Interior Features Bookcases, Beamed Ceilings, Master On Main Level, Wine Cellar
Heating Natural Gas, Central
Cooling Central Air, Zoned
Flooring Hardwood, Tile, Stone
Fireplaces Number 6
Fireplaces Type Master Bedroom, Outside, Gas Log
Exterior
Exterior Feature Balcony, Gas Grill, Veranda
Parking Features Garage Door Opener, Garage, Side/Rear Entrance
Garage Spaces 4.0
Fence Back Yard
Pool In Ground, Heated
Community Features Clubhouse, Gated, Golf, Pool, Tennis Court(s)
Utilities Available Underground Utilities, Cable Available, Electricity Available, Natural Gas Available, Phone Available, Sewer Available, Water Available
Waterfront Description No Dock Or Boathouse
View City
Roof Type Composition
Building
Story Three Or More
Sewer Public Sewer
Level or Stories Three Or More
Structure Type Balcony,Gas Grill,Veranda
Construction Status Resale
Schools
Elementary Schools Barnwell
Middle Schools Autrey Milll
High Schools Johns Creek
Others
Acceptable Financing Cash, Conventional
Listing Terms Cash, Conventional
Financing Conventional
Special Listing Condition As Is
Read Less
Want to know what your home might be worth? Contact us for a FREE valuation!

Our team is ready to help you sell your home for the highest possible price ASAP

© 2024 Georgia Multiple Listing Service. All Rights Reserved.






