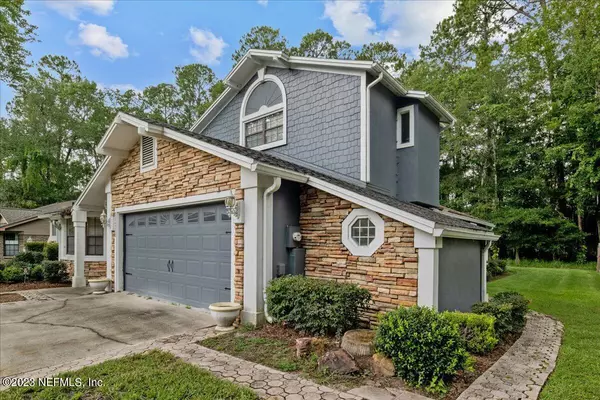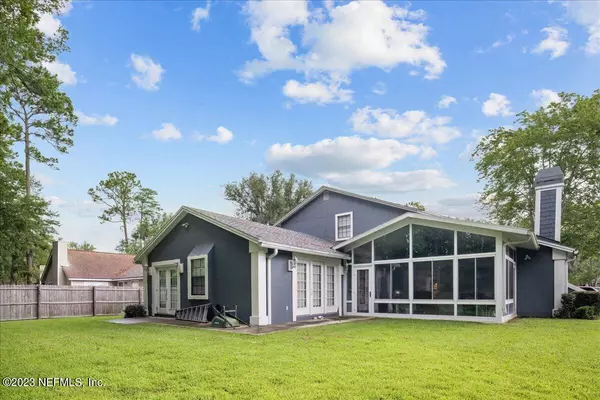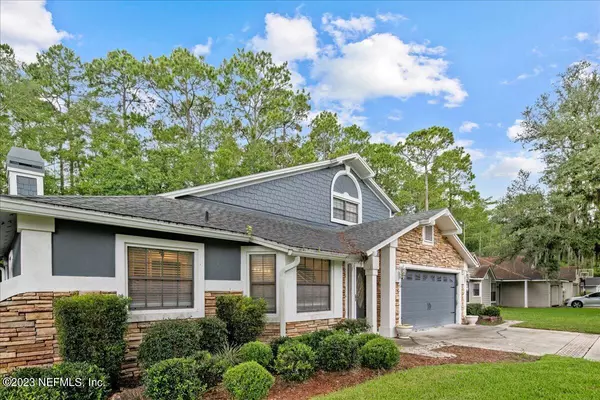$385,500
$398,900
3.4%For more information regarding the value of a property, please contact us for a free consultation.
11236 STONEY POINT LN W Jacksonville, FL 32257
3 Beds
3 Baths
1,928 SqFt
Key Details
Sold Price $385,500
Property Type Single Family Home
Sub Type Single Family Residence
Listing Status Sold
Purchase Type For Sale
Square Footage 1,928 sqft
Price per Sqft $199
Subdivision Losco Woods
MLS Listing ID 1239333
Sold Date 09/15/23
Style Traditional
Bedrooms 3
Full Baths 3
HOA Y/N No
Originating Board realMLS (Northeast Florida Multiple Listing Service)
Year Built 1989
Lot Dimensions 80'x110'
Property Description
Beautifully appointed home in the heart of Mandarin. No HOA in est. Losco Woods. From entryway, vaulted ceilings, tons of natural light and custom built-in's throughout. 1st Floor provides Dining/Kitchen combo with neutral accents. Ample cabinet space and pantry closet with eat in kitchen as well. Large living space with wood-burning fireplace. French doors lead to Completely Enclosed Florida room addition also vented with Central AC. Master Bed and Bath and french doors leading to private backyard. Guest Bedroom has custom built in's including desk area (office work space) and doors to exterior. Guests have their own private bath. Upstairs Guest bedroom with oversize tub, separate shower and walk-in closets. Check out this walkthru video and Schedule your Private Showing Today!
Location
State FL
County Duval
Community Losco Woods
Area 013-Beauclerc/Mandarin North
Direction I-295, exit North on Old St Augustine Rd , turn right @ light to Losco Rd and right on Losco Jct Rd S. At stop sign turn left on Stoney Point Ln E. Home is on the left. Look for sign!
Interior
Interior Features Breakfast Bar, Built-in Features, Eat-in Kitchen, Entrance Foyer, Primary Downstairs, Vaulted Ceiling(s), Walk-In Closet(s)
Heating Central
Cooling Central Air
Flooring Laminate, Vinyl
Fireplaces Number 1
Fireplaces Type Wood Burning, Other
Fireplace Yes
Exterior
Garage Spaces 2.0
Pool None
Amenities Available Trash
Roof Type Shingle
Porch Front Porch, Glass Enclosed, Patio
Total Parking Spaces 2
Private Pool No
Building
Sewer Public Sewer
Water Public
Architectural Style Traditional
New Construction No
Others
Tax ID 1564219210
Acceptable Financing Cash, Conventional, FHA, VA Loan
Listing Terms Cash, Conventional, FHA, VA Loan
Read Less
Want to know what your home might be worth? Contact us for a FREE valuation!

Our team is ready to help you sell your home for the highest possible price ASAP
Bought with BERKSHIRE HATHAWAY HOMESERVICES FLORIDA NETWORK REALTY





