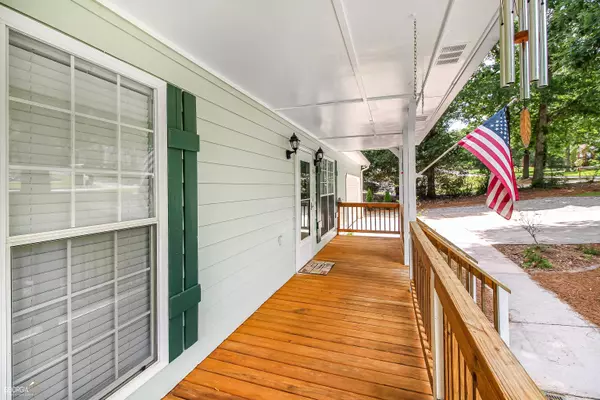Bought with Desiree Tolbert • Dreamstone Property Management
$360,000
$360,000
For more information regarding the value of a property, please contact us for a free consultation.
360 Mckenzie DR Stockbridge, GA 30281
3 Beds
2 Baths
2,034 SqFt
Key Details
Sold Price $360,000
Property Type Single Family Home
Sub Type Single Family Residence
Listing Status Sold
Purchase Type For Sale
Square Footage 2,034 sqft
Price per Sqft $176
Subdivision Mckenzie Station
MLS Listing ID 20126087
Sold Date 09/15/23
Style Cape Cod,Country/Rustic
Bedrooms 3
Full Baths 2
Construction Status Resale
HOA Fees $30
HOA Y/N Yes
Year Built 1995
Annual Tax Amount $3,963
Tax Year 2022
Lot Size 0.700 Acres
Property Description
Welcome home to this beautiful ranch located in desirable McKenzie Station just minutes from i-75, popular restaurants and shopping. There are several updates and improvements such as mostly new hardy plank siding, new laminate flooring on the main level and updated kitchen and bathrooms. Home has 2 year old HVAC, a new screened porch, and a patio with a cooking pavilion. Owner has also added a private 38X70 area for commercial vehicles or RV/camper parking. The interior offers a large unfinished bonus room spanning the entire length of the home offering potential for various purposes such as an additional bedroom, home office, or recreational area, depending on your needs and preferences. Also, a full basement with a finished room, which could be used as a recreation room, gym, or any other purpose you desire. Schedule your showing soon!!
Location
State GA
County Henry
Rooms
Basement Finished, Full, Partial, Unfinished
Main Level Bedrooms 3
Interior
Interior Features Attic Expandable, Double Vanity, Soaking Tub, Pulldown Attic Stairs, Separate Shower, Walk-In Closet(s), Master On Main Level
Heating Natural Gas, Central, Forced Air
Cooling Electric, Ceiling Fan(s), Central Air
Flooring Tile, Laminate
Exterior
Parking Features Attached, Garage, Kitchen Level, Parking Pad, RV/Boat Parking
Fence Back Yard, Chain Link
Community Features None
Utilities Available Underground Utilities, Cable Available, High Speed Internet, Natural Gas Available
Roof Type Composition
Building
Story One and One Half
Sewer Septic Tank
Level or Stories One and One Half
Construction Status Resale
Schools
Elementary Schools Woodland
Middle Schools Woodland
High Schools Woodland
Others
Acceptable Financing Cash, Conventional, FHA, VA Loan
Listing Terms Cash, Conventional, FHA, VA Loan
Financing FHA
Read Less
Want to know what your home might be worth? Contact us for a FREE valuation!

Our team is ready to help you sell your home for the highest possible price ASAP

© 2024 Georgia Multiple Listing Service. All Rights Reserved.






