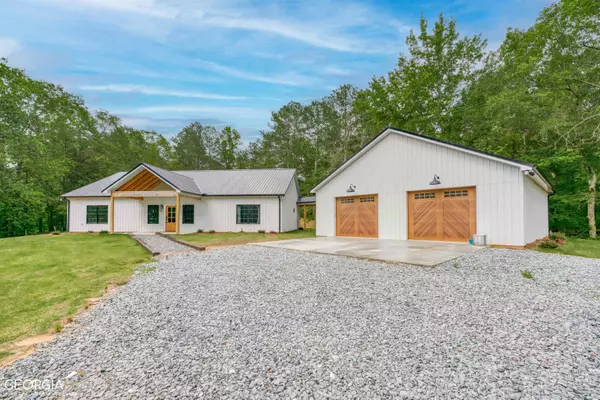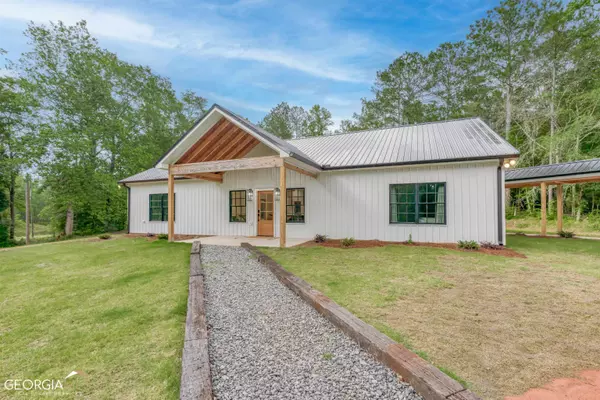$415,000
$400,000
3.8%For more information regarding the value of a property, please contact us for a free consultation.
1439 Sandy Cross Comer, GA 30629
3 Beds
2 Baths
2,200 SqFt
Key Details
Sold Price $415,000
Property Type Single Family Home
Sub Type Single Family Residence
Listing Status Sold
Purchase Type For Sale
Square Footage 2,200 sqft
Price per Sqft $188
MLS Listing ID 20130267
Sold Date 09/18/23
Style Ranch
Bedrooms 3
Full Baths 2
HOA Y/N No
Originating Board Georgia MLS 2
Year Built 2022
Annual Tax Amount $203
Tax Year 2022
Lot Size 3.880 Acres
Acres 3.88
Lot Dimensions 3.88
Property Description
Come discover one of Oglethorpe County's beautiful ranch-style homes that is less than a year old! This picture-perfect home is pleasantly nestled on a sizeable lot surrounded by mature trees, allowing for privacy and scenic outdoor enjoyment. This home features 3 bedrooms, 2 bathrooms, a mudroom, front and rear covered porches, and a 1225 square foot detached garage for your cars, toys, and much more! The open layout and vaulted ceilings in the family room and kitchen were designed for entertaining. Your spacious kitchen offers a walk-in pantry, ample cabinet storage, LG appliances, and French doors leading out to the rear patio. The home offers a split bedroom layout that includes a large master suite with a walk-in closet, a luxurious master bathroom that includes a walk-in shower, double vanity, and a linen closet. Modern finishes of this home include quartz countertops, Delta faucets and white shaker-style cabinets. Located in Comer Georgia, it is not far off to all amenities including restaurants, shopping, and health care while still enjoying the coveted privacy that only Oglethorpe County can provide.
Location
State GA
County Oglethorpe
Rooms
Other Rooms Garage(s)
Basement None
Dining Room Dining Rm/Living Rm Combo
Interior
Interior Features High Ceilings, Double Vanity, Tile Bath, Walk-In Closet(s), Master On Main Level, Split Bedroom Plan
Heating Central, Heat Pump
Cooling Ceiling Fan(s), Central Air, Heat Pump
Flooring Other
Equipment Satellite Dish
Fireplace No
Appliance Electric Water Heater, Ice Maker, Microwave, Oven/Range (Combo), Refrigerator
Laundry Mud Room
Exterior
Parking Features Garage Door Opener, Detached, Garage, Parking Pad
Garage Spaces 4.0
Community Features None
Utilities Available Electricity Available, High Speed Internet
View Y/N No
Roof Type Metal
Total Parking Spaces 4
Garage Yes
Private Pool No
Building
Lot Description None
Faces Use GPS, this house is 3 houses on the right pass GPS indicator. There is a purple Berkshire Hathaway HomeServices sign just before driveway.
Foundation Slab
Sewer Septic Tank
Water Well
Structure Type Aluminum Siding,Concrete
New Construction No
Schools
Elementary Schools Oglethorpe County Primary/Elem
Middle Schools Oglethorpe County
High Schools Oglethorpe County
Others
HOA Fee Include None
Tax ID 089 031D
Security Features Carbon Monoxide Detector(s),Smoke Detector(s)
Acceptable Financing Cash, Conventional, FHA, VA Loan, USDA Loan
Listing Terms Cash, Conventional, FHA, VA Loan, USDA Loan
Special Listing Condition Resale
Read Less
Want to know what your home might be worth? Contact us for a FREE valuation!

Our team is ready to help you sell your home for the highest possible price ASAP

© 2025 Georgia Multiple Listing Service. All Rights Reserved.





