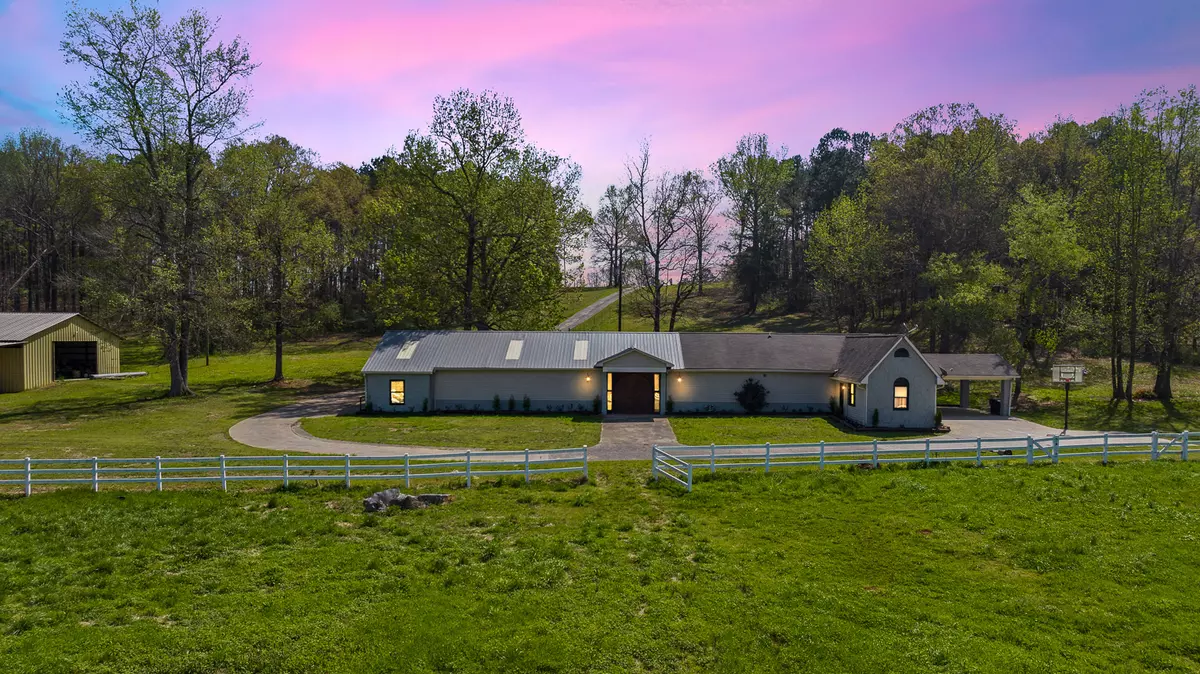Bought with Non-Mls Salesperson • Non-Mls Company
$653,000
$707,000
7.6%For more information regarding the value of a property, please contact us for a free consultation.
112 Byrd Station RD SE Silver Creek, GA 30173
3 Beds
2 Baths
2,389 SqFt
Key Details
Sold Price $653,000
Property Type Single Family Home
Sub Type Single Family Residence
Listing Status Sold
Purchase Type For Sale
Square Footage 2,389 sqft
Price per Sqft $273
Subdivision None
MLS Listing ID 10147874
Sold Date 09/18/23
Style Country/Rustic,Ranch
Bedrooms 3
Full Baths 2
Construction Status Resale
HOA Y/N No
Year Built 1975
Annual Tax Amount $1,977
Tax Year 2022
Lot Size 35.310 Acres
Property Description
Welcome to your next farmhouse, barn-dominium haven! This picturesque home has a panoramic view of mountains, tree-lined property, blue skies and breathtaking sunsets. The gated rustic dwelling is outlined in property fences, spacious pastures, multiple outbuildings (measurements below), outdoor riding arena, ready for any of your farming or livestock endeavors. Alluring wood doors invite you into the pristine 5 stable barn that also includes a home office and cozy gathering area for events. Entering the perfectly priced home you're encapsulated by charming shiplap, immaculate hardwoods and an open concept floor plan that can accommodate large gatherings in the formal dining area. The kitchen has striking granite countertops contrasting with beautiful grey country cabinets. The captivating owner's suite conveniently located on the main floor welcomes you with an abundance of natural light filling the room with warmth from the trey ceiling to the classic hardwoods. One step into the main bathroom and it will feel like you entered a luxurious log cabin with wooden tile floors and a sliding glass shower door that could be yours everyday. Call it what you want living room, great room, family room...no matter what you call it you will not want to leave. This tremendous storybook room is like taking a step back in time displaying the ageless heavily sought-after wood burning stove, tin ceiling, distressed/unforgettable multi-directional shiplap walls adding to the room's character. The additional bedrooms are spacious, well lit and unique fitting to the farmhouse aura. Fully paved, concrete driveway almost a 1/4 of a mile off the road frontage. Outbuildings: (40 x 120 Metal Building (40 x 60 Concrete Floor) with 18' lean-to, a second 15 x 25 metal building)
Location
State GA
County Floyd
Rooms
Basement None
Main Level Bedrooms 2
Interior
Interior Features Tray Ceiling(s), High Ceilings, Soaking Tub, Tile Bath, Master On Main Level
Heating Propane, Central
Cooling Ceiling Fan(s), Central Air
Flooring Hardwood, Tile
Fireplaces Number 1
Fireplaces Type Family Room, Wood Burning Stove
Exterior
Parking Features Carport, Detached, Garage
Fence Fenced, Back Yard, Front Yard
Community Features None
Utilities Available Electricity Available, Propane
Waterfront Description Pond
View Seasonal View
Roof Type Composition,Metal
Building
Story Two
Foundation Slab
Sewer Septic Tank
Level or Stories Two
Construction Status Resale
Schools
Elementary Schools Pepperell Primary/Elementary
Middle Schools Pepperell
High Schools Pepperell
Others
Financing Cash
Read Less
Want to know what your home might be worth? Contact us for a FREE valuation!

Our team is ready to help you sell your home for the highest possible price ASAP

© 2024 Georgia Multiple Listing Service. All Rights Reserved.






