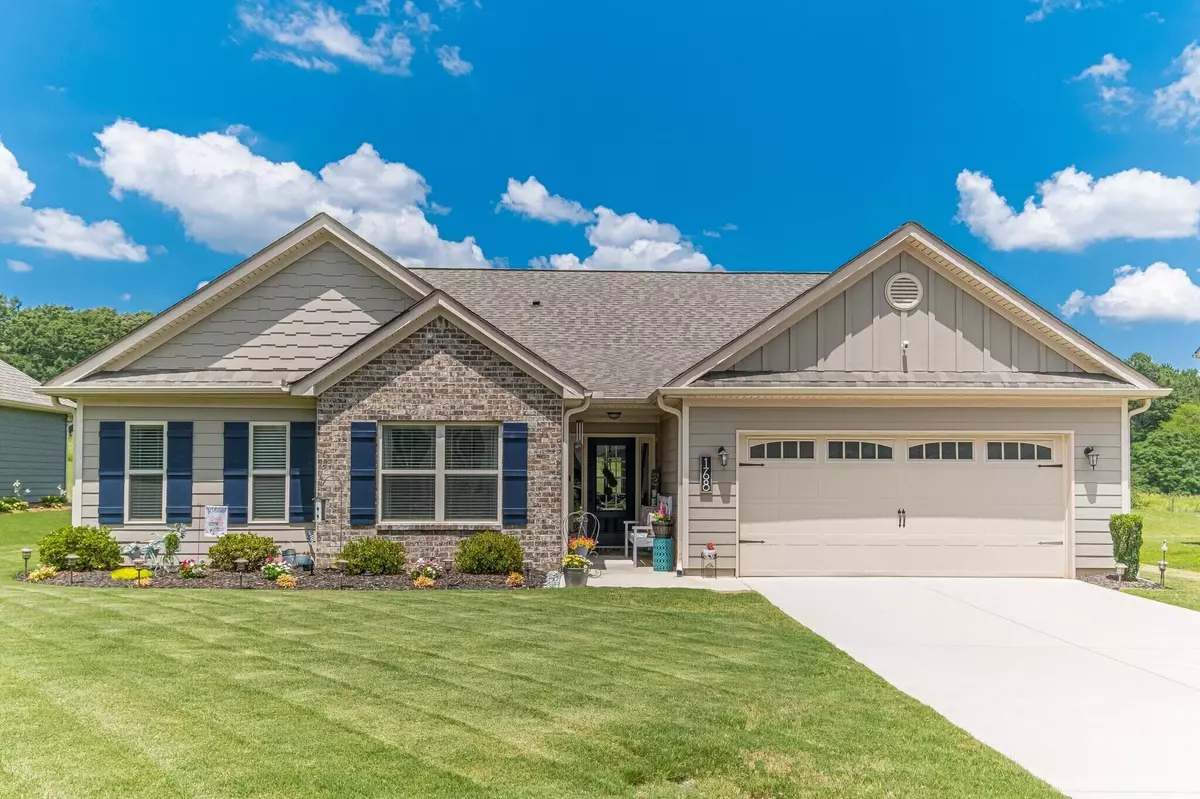$400,000
$399,900
For more information regarding the value of a property, please contact us for a free consultation.
168 Kensington Bethlehem, GA 30620
4 Beds
3.5 Baths
2,587 SqFt
Key Details
Sold Price $400,000
Property Type Single Family Home
Sub Type Single Family Residence
Listing Status Sold
Purchase Type For Sale
Square Footage 2,587 sqft
Price per Sqft $154
Subdivision Kensington
MLS Listing ID 10187420
Sold Date 09/13/23
Style Brick Front,Craftsman,Ranch,Traditional
Bedrooms 4
Full Baths 3
Half Baths 1
HOA Fees $150
HOA Y/N Yes
Originating Board Georgia MLS 2
Year Built 2018
Annual Tax Amount $3,238
Tax Year 2022
Lot Size 0.450 Acres
Acres 0.45
Lot Dimensions 19602
Property Description
Immaculate Move in Ready 4 Bedroom/3.5 Bathroom Home located in the Heart of Bethlehem's Apalachee High School Cluster. This home features a Large Eat in Kitchen w/Granite Countertops/Subway Tile Backsplash/Stainless Steel Appliances**Formal Open Concept Dining Room**Family/Grate Room w/Fireplace/Built in Bookshelves**Oversized Owners Suite on the Main Level w/Walk in Closet/Dual Vanities/Separate Tub & Shower**Split Bedroom plan featuring 2 Additional Bedrooms and 1.5 Additional Bathroom On the main Level**Upstairs features an Oversized 4th bedroom or Bonus Room and a Full Bathroom**Covered Back Patio overlooking the Fenced in Backyard. Located minutes away from Bethlehems Shopping & Dining. Please come and take a look.
Location
State GA
County Barrow
Rooms
Basement None
Dining Room Separate Room
Interior
Interior Features Bookcases, Double Vanity, Soaking Tub, Separate Shower, Tile Bath, Walk-In Closet(s), Master On Main Level, Split Bedroom Plan
Heating Electric, Central, Heat Pump, Zoned
Cooling Ceiling Fan(s), Central Air, Heat Pump, Zoned
Flooring Hardwood, Tile, Carpet, Laminate
Fireplaces Number 1
Fireplaces Type Family Room, Factory Built
Fireplace Yes
Appliance Electric Water Heater, Dishwasher, Microwave, Oven/Range (Combo), Stainless Steel Appliance(s)
Laundry In Hall
Exterior
Exterior Feature Sprinkler System
Parking Features Garage Door Opener, Garage
Fence Fenced, Back Yard
Community Features Sidewalks, Street Lights
Utilities Available Underground Utilities
View Y/N No
Roof Type Composition
Garage Yes
Private Pool No
Building
Lot Description Level, Private
Faces Take 316E to Right Patrick Mill Rd. Go approx. 0.2 mile to left on Tom Miller Rd. Go approx. 1.7 miles then left on Ben Johnson Rd. Kensington is directly on the right. House on left.
Foundation Slab
Sewer Public Sewer
Water Public
Structure Type Brick
New Construction No
Schools
Elementary Schools Yargo
Middle Schools Haymon Morris
High Schools Apalachee
Others
HOA Fee Include None
Tax ID XX053M 042
Security Features Smoke Detector(s)
Acceptable Financing Cash, Conventional, FHA, VA Loan, USDA Loan
Listing Terms Cash, Conventional, FHA, VA Loan, USDA Loan
Special Listing Condition Resale
Read Less
Want to know what your home might be worth? Contact us for a FREE valuation!

Our team is ready to help you sell your home for the highest possible price ASAP

© 2025 Georgia Multiple Listing Service. All Rights Reserved.





