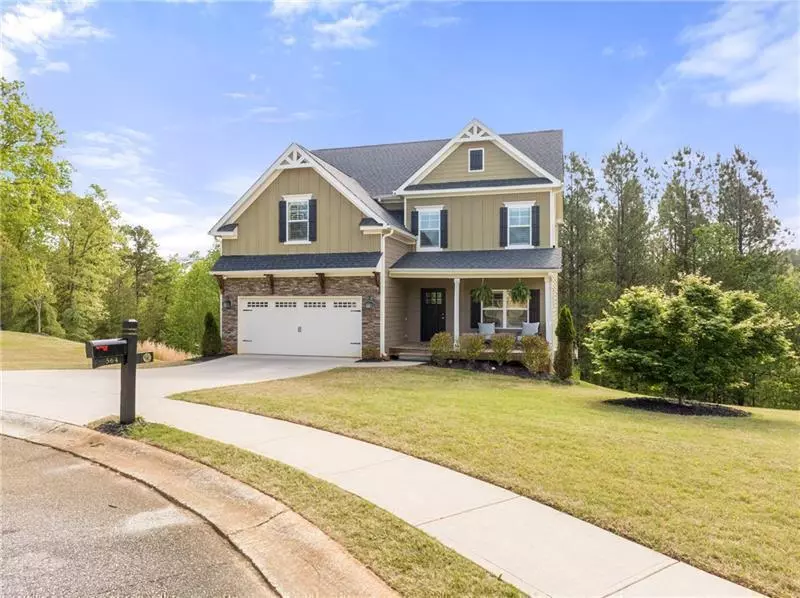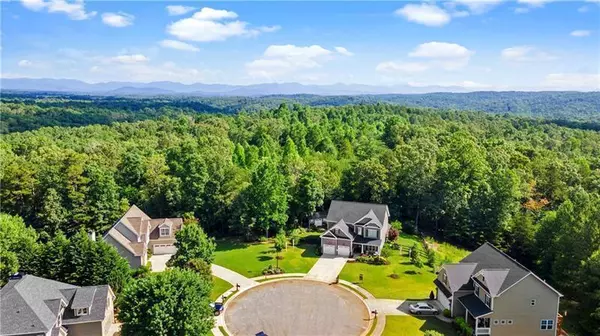$459,000
$459,000
For more information regarding the value of a property, please contact us for a free consultation.
564 Morgan Dawsonville, GA 30534
4 Beds
3 Baths
2,397 SqFt
Key Details
Sold Price $459,000
Property Type Single Family Home
Sub Type Single Family Residence
Listing Status Sold
Purchase Type For Sale
Square Footage 2,397 sqft
Price per Sqft $191
Subdivision Castleberry Ridge
MLS Listing ID 10150859
Sold Date 09/18/23
Style Traditional
Bedrooms 4
Full Baths 3
HOA Fees $450
HOA Y/N Yes
Originating Board Georgia MLS 2
Year Built 2016
Annual Tax Amount $3,875
Tax Year 2022
Lot Size 0.630 Acres
Acres 0.63
Lot Dimensions 27442.8
Property Description
BACK ON THE MARKET - NO FAULT OF THE SELLER - BUYER COULDN'T SELL FLORIDA HOME! Front porch living at its best! Exceptional custom-built home with upgrades galore. Perfectly and privately situated in a cul-de-sac backing up to the woods. Interior upgrades include dark hand-scraped hardwood floors, coffered ceiling dining room, easy close custom cabinets throughout, under cabinet lighting, high-end exotic granite, tile backsplash, stainless appliances, wine fridge, center island with apron sink wide-open to family room w/stacked stone fireplace & plantation shutters. All bathroom showers feature tile surround to ceiling! Granite countertops with tile flooring in all baths. Guest bedroom and full bath on main. Open upstairs loft & bonus room & office nook! Two additional bedrooms upstairs in addition to gorgeous master suite. Master bath shower features additional rainfall shower head, soaking tub, dual sink vanity, separate water closet, and spacious walk-in closet. Daylight basement, stubbed for bath. Home wired for alarm system. Sprinkler system, freshly stained deck! All appliances will remain with property.
Location
State GA
County Lumpkin
Rooms
Basement Bath/Stubbed, Daylight
Dining Room Seats 12+
Interior
Interior Features Tray Ceiling(s), Double Vanity, Walk-In Closet(s)
Heating Electric, Central, Forced Air
Cooling Ceiling Fan(s), Central Air
Flooring Hardwood, Tile, Carpet
Fireplaces Number 1
Fireplaces Type Family Room, Masonry, Gas Log
Fireplace Yes
Appliance Electric Water Heater, Dryer, Washer, Dishwasher, Disposal, Microwave, Refrigerator
Laundry Other
Exterior
Parking Features Garage Door Opener, Garage
Garage Spaces 2.0
Community Features Clubhouse, Pool, Sidewalks, Tennis Court(s)
Utilities Available Underground Utilities, Cable Available, Electricity Available, High Speed Internet, Water Available
View Y/N No
Roof Type Other
Total Parking Spaces 2
Garage Yes
Private Pool No
Building
Lot Description Cul-De-Sac, Level, Private
Faces GPS friendly! 400 NORTH TO HWY 136 TURN LEFT, TURN RIGHT ON HWY 9 NORTH, TURN RT ON CASTLEBERRY BRIDGE, LEFT IN SUBDIVISION TO VERY BACK OF SUBDIVISION CUL-DE-SAC!
Sewer Septic Tank
Water Well
Structure Type Concrete,Stone
New Construction No
Schools
Elementary Schools Blackburn
Middle Schools Lumpkin County
High Schools New Lumpkin County
Others
HOA Fee Include Swimming,Tennis
Tax ID 035000246000
Security Features Smoke Detector(s)
Acceptable Financing Cash, Conventional, FHA
Listing Terms Cash, Conventional, FHA
Special Listing Condition Resale
Read Less
Want to know what your home might be worth? Contact us for a FREE valuation!

Our team is ready to help you sell your home for the highest possible price ASAP

© 2025 Georgia Multiple Listing Service. All Rights Reserved.





