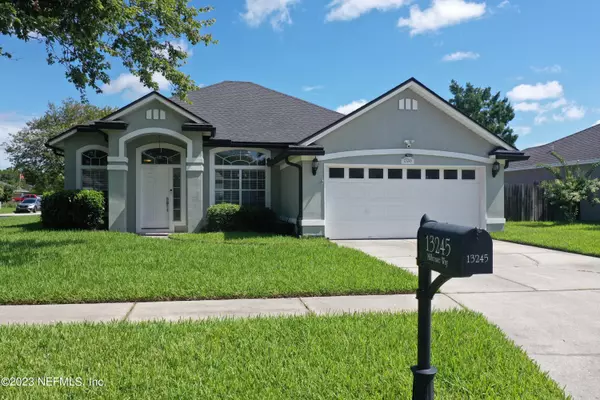$424,000
$425,000
0.2%For more information regarding the value of a property, please contact us for a free consultation.
13245 MILHOUSE WAY Jacksonville, FL 32224
3 Beds
2 Baths
1,683 SqFt
Key Details
Sold Price $424,000
Property Type Single Family Home
Sub Type Single Family Residence
Listing Status Sold
Purchase Type For Sale
Square Footage 1,683 sqft
Price per Sqft $251
Subdivision Waverly Place
MLS Listing ID 1239184
Sold Date 09/12/23
Style Traditional
Bedrooms 3
Full Baths 2
HOA Fees $19/ann
HOA Y/N No
Originating Board realMLS (Northeast Florida Multiple Listing Service)
Year Built 1995
Property Description
Welcome Home! BE SURE TO SEE THE 3D VIRTUAL TOUR! NEW AC & ROOF IS 5 YEARS OLD! This fantastic inner coastal west large corner lot with 3 bed/2 bath, and fenced rear home is move-in ready! Split/open plan features custom tile flooring and light fixtures. A formal living/dining combo with a large separate family room featuring a wood-burning fireplace. Large owner's suite with dual infinity vanities, garden tub, separate shower and private water closet. 2 spacious spare bedrooms and an updated spare bath. Large backyard big enough for a pool comes equipped with a shed. Two car garage, and interior laundry room. Just minutes from the beaches, local nightlife, upscale dining and shopping. Convenient to both military bases, the airport, and surrounding counties. LOW HOA FEE
Location
State FL
County Duval
Community Waverly Place
Area 025-Intracoastal West-North Of Beach Blvd
Direction Heading east on Atlantic, Take a right on Hodges. Take a left at Arabella(into Waverly Place), Take a right at stop sign and left at Milhouse. House on corner.
Interior
Interior Features Breakfast Bar, Eat-in Kitchen, Pantry, Primary Bathroom -Tub with Separate Shower, Split Bedrooms, Walk-In Closet(s)
Heating Central, Heat Pump
Cooling Central Air
Flooring Carpet, Tile
Fireplaces Type Wood Burning
Fireplace Yes
Exterior
Parking Features Attached, Garage
Garage Spaces 2.0
Fence Back Yard
Pool None
Utilities Available Cable Available, Other
Total Parking Spaces 2
Private Pool No
Building
Lot Description Corner Lot
Sewer Public Sewer
Water Public
Architectural Style Traditional
Structure Type Frame,Stucco
New Construction No
Schools
Elementary Schools Alimacani
Middle Schools Duncan Fletcher
High Schools Sandalwood
Others
Tax ID 1671590010
Security Features Security System Owned,Smoke Detector(s)
Acceptable Financing Cash, Conventional, FHA, VA Loan
Listing Terms Cash, Conventional, FHA, VA Loan
Read Less
Want to know what your home might be worth? Contact us for a FREE valuation!

Our team is ready to help you sell your home for the highest possible price ASAP
Bought with THE LEGENDS OF REAL ESTATE





