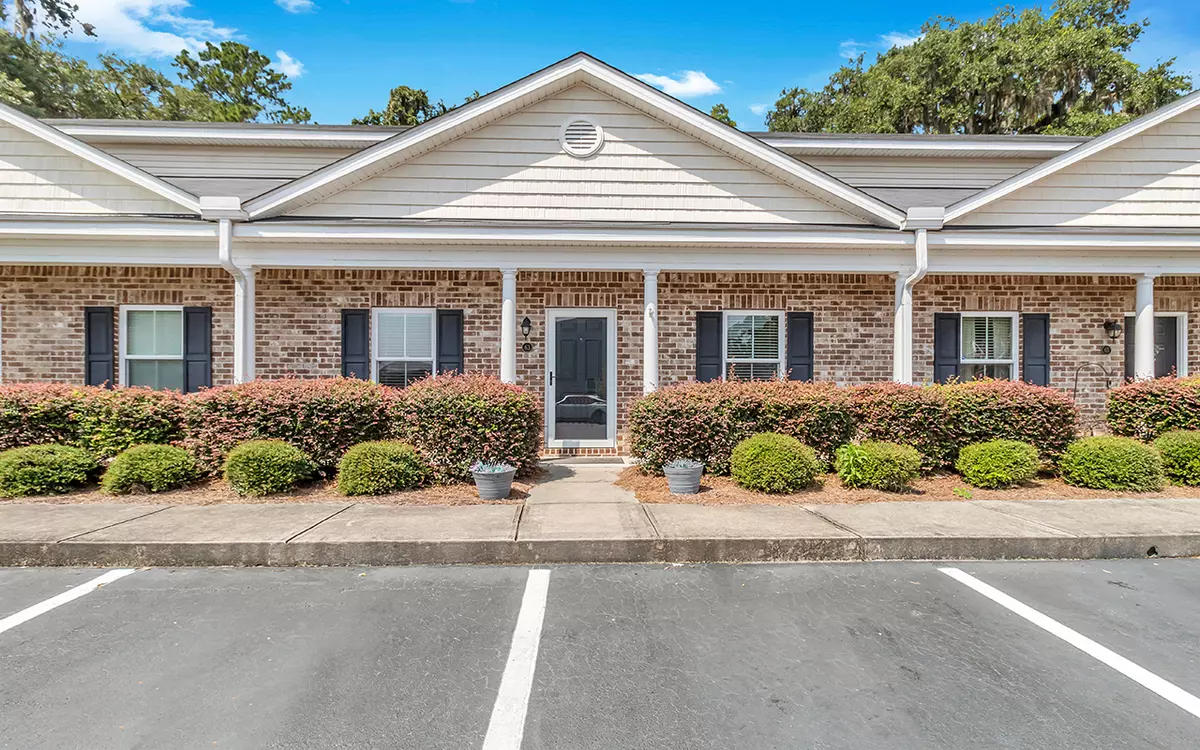Bought with Non-Mls Salesperson • Non-Mls Company
$272,000
$267,000
1.9%For more information regarding the value of a property, please contact us for a free consultation.
63 Reese WAY Savannah, GA 31419
3 Beds
2.5 Baths
2,216 SqFt
Key Details
Sold Price $272,000
Property Type Townhouse
Sub Type Townhouse
Listing Status Sold
Purchase Type For Sale
Square Footage 2,216 sqft
Price per Sqft $122
Subdivision Glenwood Grove
MLS Listing ID 10192746
Sold Date 09/21/23
Style Traditional
Bedrooms 3
Full Baths 2
Half Baths 1
Construction Status Resale
HOA Fees $1,600
HOA Y/N Yes
Year Built 2015
Annual Tax Amount $2,739
Tax Year 2022
Lot Size 1,306 Sqft
Property Description
Welcome to home to Savannah's coveted Berwick Community and your new charming 3-bed, 2.5-bath, 2,136 SF townhome. As you walk in you'll be amazed by the Dining room is highlighted by crown molding & wainscoting and tons of natural light. The master on the main boasts a beautiful suite & large walk-in closet. Open concept family room and kitchen giving you tons of space to entertain and enjoy family and guests while cooking. Upstairs, a bonus room awaitsaideal as an extra bedroom, office and more. You'll have plenty of storage space with an expansive attic that is easy to access. The spacious back yard is perfect for entertaining or relaxing after a long day. Ready to be pool side? Enjoy the pleasure of having accessing the community pool during those hot summer days. Centrally located, moments to HAAF Base, Downtown Savannah, & Pooler, with easy access to I-16 & 204, plus nearby dining & shopping. Don't miss this one, call today to schedule your private showing
Location
State GA
County Chatham
Rooms
Basement None
Main Level Bedrooms 1
Interior
Interior Features High Ceilings, Separate Shower, Soaking Tub, Walk-In Closet(s)
Heating Central
Cooling Central Air
Flooring Other
Exterior
Garage Assigned
Community Features Park, Pool, Sidewalks, Street Lights, Walk To Public Transit, Walk To Shopping
Utilities Available Cable Available, Electricity Available, High Speed Internet, Phone Available, Sewer Available, Sewer Connected, Underground Utilities, Water Available
Roof Type Composition
Building
Story Two
Sewer Public Sewer
Level or Stories Two
Construction Status Resale
Schools
Elementary Schools Gould
Middle Schools West Chatham
High Schools New Hampstead
Others
Acceptable Financing 1031 Exchange, Cash, Conventional, FHA, Fannie Mae Approved, Freddie Mac Approved, USDA Loan, VA Loan
Listing Terms 1031 Exchange, Cash, Conventional, FHA, Fannie Mae Approved, Freddie Mac Approved, USDA Loan, VA Loan
Financing Cash
Read Less
Want to know what your home might be worth? Contact us for a FREE valuation!

Our team is ready to help you sell your home for the highest possible price ASAP

© 2024 Georgia Multiple Listing Service. All Rights Reserved.






