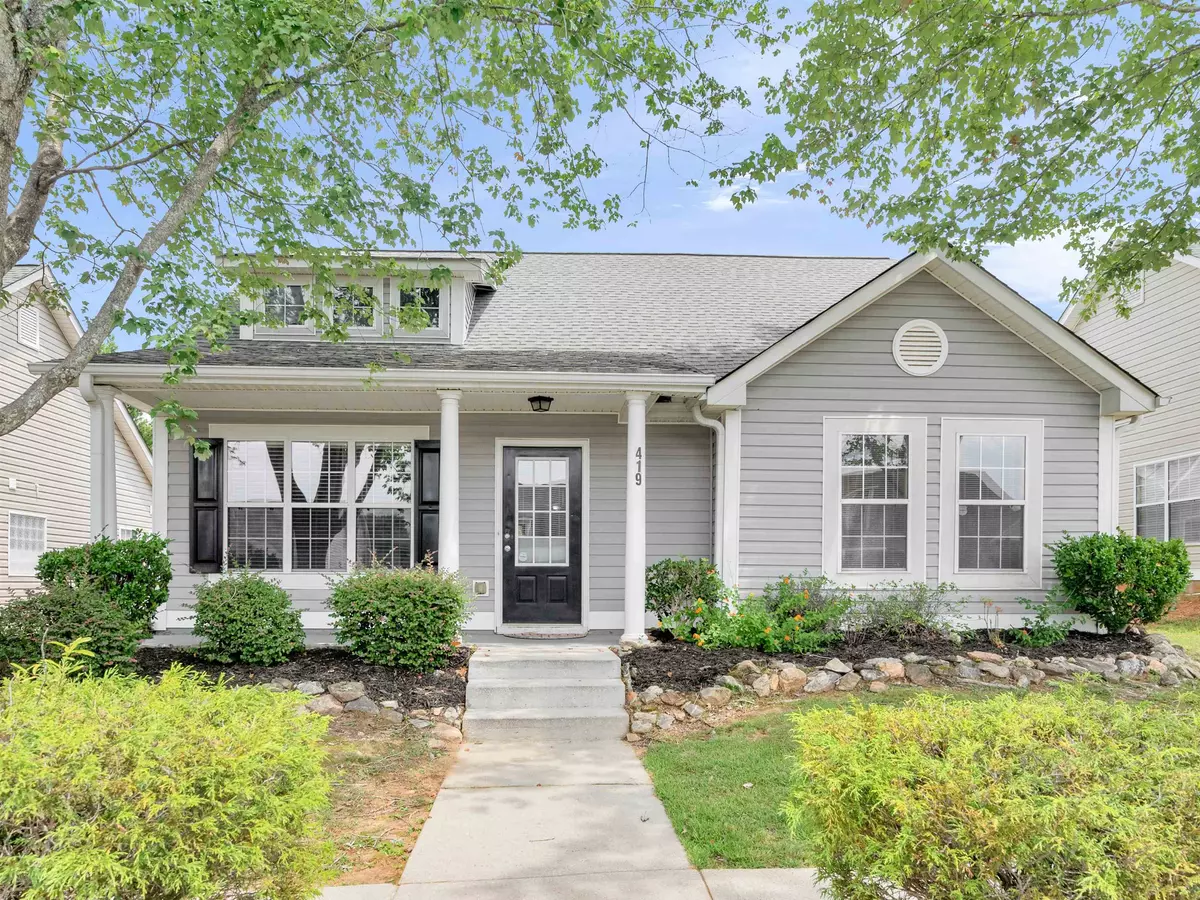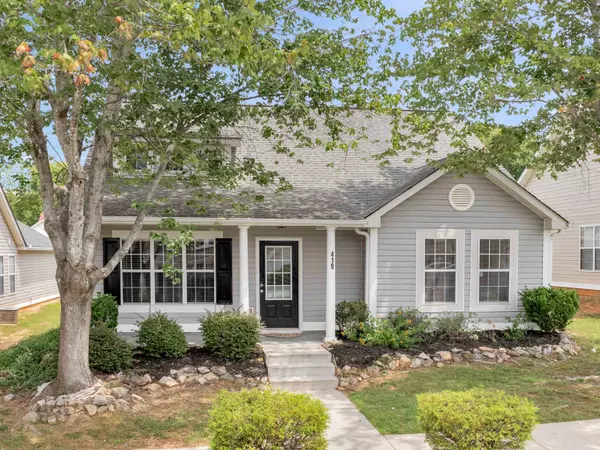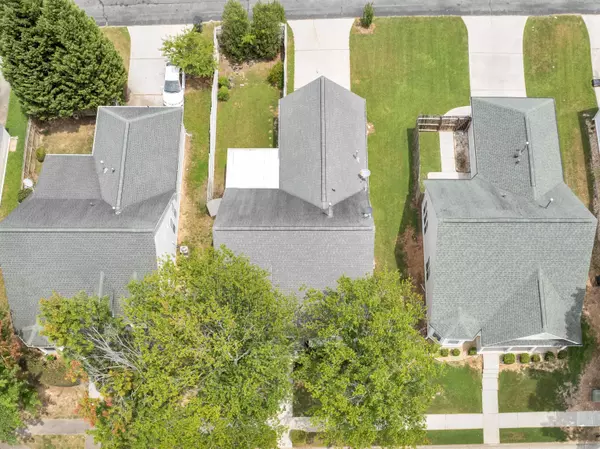$295,000
$295,000
For more information regarding the value of a property, please contact us for a free consultation.
419 Fairlawn Stockbridge, GA 30281
3 Beds
2 Baths
1,460 SqFt
Key Details
Sold Price $295,000
Property Type Single Family Home
Sub Type Single Family Residence
Listing Status Sold
Purchase Type For Sale
Square Footage 1,460 sqft
Price per Sqft $202
Subdivision Monarch Village
MLS Listing ID 20138694
Sold Date 09/25/23
Style Ranch
Bedrooms 3
Full Baths 2
HOA Fees $1,368
HOA Y/N Yes
Originating Board Georgia MLS 2
Year Built 2001
Annual Tax Amount $4,178
Tax Year 2023
Lot Size 6,534 Sqft
Acres 0.15
Lot Dimensions 6534
Property Description
MOVE RIGHT IN to this Adorable, Well-Kept 3 Bedroom 2 Bath Ranch in Sought After Resort Style Community. Step into the Cozy Family Room to find Vaulted Ceilings, Gas Fireplace and Built In Book Shelves. This home offers a Beautiful Open Kitchen. Entertaining will be a breeze with an abundance of Cabinets, Kitchen Island with Breakfast Bar and Pantry while featuring stainless steel appliances & granite counter tops. The Large Owner's Suite has Trey Ceilings and a Walk In Closet that's all tucked away at opposite end of the home for complete privacy. Owner's Bath has Garden Tub and Separate Shower. Your front Hallway leads to Spacious Secondary Bedrooms. Screened patio off the Kitchen area provides additional space for Relaxation or Entertainment, offering Versatility to suit your needs. The home also offers a Roomy Garage providing Ample Space for Parking and Storage. The Privacy Fenced Backyard is your perfect Outdoor Oasis. Other things to mention include: 6 month old LVP Flooring throughout, NEW GAS FURNACE & A/C Unit replaced Aug 2023. This Community Features Resort Style Olympic Swimming Pool with Waterslide, and Fountain. 7 Tennis Courts, Clubhouse, Lake, Playground, and Several Walking Trails. Close Proximity to Schools. Convenient to dining, shopping & I-75.
Location
State GA
County Henry
Rooms
Basement None
Interior
Interior Features Walk-In Closet(s), Split Bedroom Plan
Heating Natural Gas
Cooling Electric, Ceiling Fan(s), Central Air
Flooring Other
Fireplaces Number 1
Fireplaces Type Gas Log
Fireplace Yes
Appliance Dishwasher, Microwave, Oven/Range (Combo), Refrigerator, Stainless Steel Appliance(s)
Laundry In Hall
Exterior
Parking Features Garage Door Opener, Garage
Fence Privacy
Community Features Clubhouse, Lake, Playground, Pool, Sidewalks, Street Lights, Tennis Court(s)
Utilities Available Electricity Available, Natural Gas Available, Sewer Available, Water Available
View Y/N No
Roof Type Composition
Garage Yes
Private Pool No
Building
Lot Description Level
Faces From I-75 - Use exit #228, Turn to the West. Turn left onto Speer Rd (@McDononalds) At the next traffic light turn left onto Walt Stephens Rd. Monarch Village will be on the right - use 2nd subdivision entrance for shorter travel.
Sewer Public Sewer
Water Public
Structure Type Wood Siding
New Construction No
Schools
Elementary Schools Red Oak
Middle Schools Dutchtown
High Schools Dutchtown
Others
HOA Fee Include Maintenance Grounds,Management Fee
Tax ID 031L01026000
Special Listing Condition Resale
Read Less
Want to know what your home might be worth? Contact us for a FREE valuation!

Our team is ready to help you sell your home for the highest possible price ASAP

© 2025 Georgia Multiple Listing Service. All Rights Reserved.





