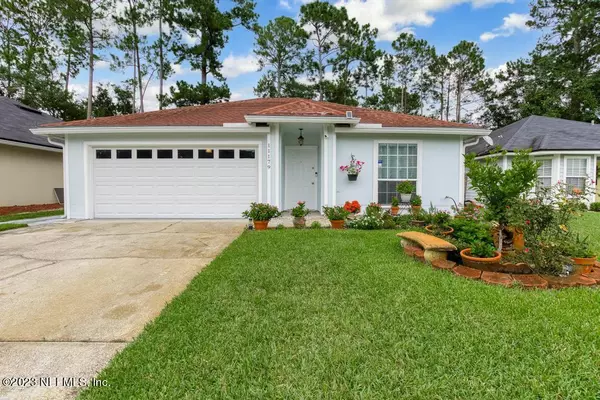$345,000
$349,900
1.4%For more information regarding the value of a property, please contact us for a free consultation.
11179 BENTLEY TRACE LN Jacksonville, FL 32257
3 Beds
2 Baths
1,267 SqFt
Key Details
Sold Price $345,000
Property Type Single Family Home
Sub Type Single Family Residence
Listing Status Sold
Purchase Type For Sale
Square Footage 1,267 sqft
Price per Sqft $272
Subdivision Bentley Woods
MLS Listing ID 1240931
Sold Date 09/25/23
Bedrooms 3
Full Baths 2
HOA Fees $11/ann
HOA Y/N Yes
Originating Board realMLS (Northeast Florida Multiple Listing Service)
Year Built 1995
Property Description
Welcome to this bright and open 3/2 home located in the highly sought-after Mandarin neighborhood. As you step inside, you'll be greeted by beautiful tile floors and elegant vinyl flooring throughout, no carpet in sight. This meticulously cared-for home has tons of improvements, including a brand-new garage door opener installed in 2022, fully renovated guest bathroom completed in 2021, and roof was replaced in 2014, providing peace of mind for years to come. Recently, the interior and exterior were painted. The kitchen features stunning granite countertops, a stylish backsplash, and stainless-steel appliances. Wood burning fireplace in the spacious living room. Step outside to the oversized screened lanai and fenced in backyard. Close to schools, restaurants, shopping & dining.
Location
State FL
County Duval
Community Bentley Woods
Area 013-Beauclerc/Mandarin North
Direction I295 exit Old St. Augustine Road, West to Losco Road, right to Wandering Oaks, Left on Bentley Trace Lane E
Interior
Interior Features Entrance Foyer, Pantry, Primary Bathroom - Tub with Shower, Split Bedrooms, Walk-In Closet(s)
Heating Central
Cooling Central Air
Flooring Tile, Vinyl
Fireplaces Number 1
Furnishings Unfurnished
Fireplace Yes
Exterior
Parking Features Attached, Garage
Garage Spaces 2.0
Fence Back Yard
Pool None
Roof Type Shingle
Total Parking Spaces 2
Private Pool No
Building
Sewer Public Sewer
Water Public
New Construction No
Others
Tax ID 1590091425
Security Features Smoke Detector(s)
Acceptable Financing Cash, Conventional, FHA, VA Loan
Listing Terms Cash, Conventional, FHA, VA Loan
Read Less
Want to know what your home might be worth? Contact us for a FREE valuation!

Our team is ready to help you sell your home for the highest possible price ASAP
Bought with NON MLS





