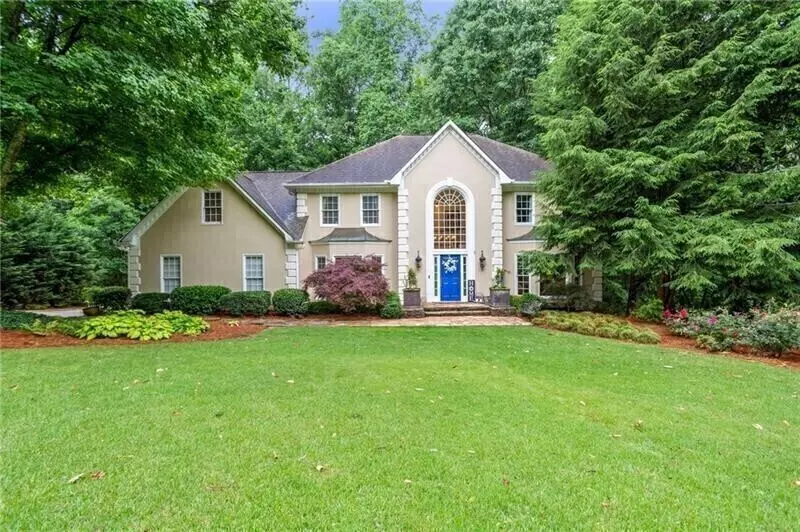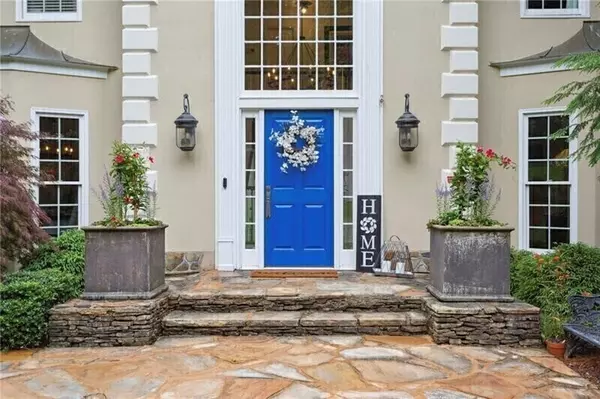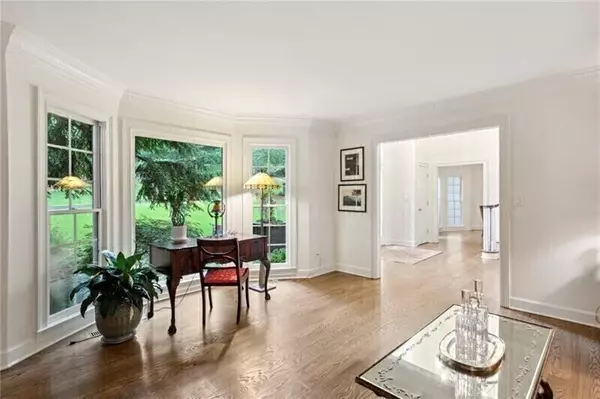Bought with Carrie Qualters • Keller Williams Rlty-Atl.North
$770,000
$755,000
2.0%For more information regarding the value of a property, please contact us for a free consultation.
360 Saddlebrook DR Roswell, GA 30075
5 Beds
4.5 Baths
4,386 SqFt
Key Details
Sold Price $770,000
Property Type Single Family Home
Sub Type Single Family Residence
Listing Status Sold
Purchase Type For Sale
Square Footage 4,386 sqft
Price per Sqft $175
Subdivision Saddlebrook Forest
MLS Listing ID 10168462
Sold Date 09/22/23
Style European,Traditional
Bedrooms 5
Full Baths 4
Half Baths 1
Construction Status Updated/Remodeled
HOA Fees $836
HOA Y/N Yes
Year Built 1980
Annual Tax Amount $4,437
Tax Year 2022
Lot Size 0.725 Acres
Property Description
Seller Motivated! Impressive Quality Constructed European-style traditional with all the creature comforts! Perfectly situated on 3/4 acre lot affording maximum privacy AND swim & tennis community. Amazing level backyard with playscape is large enough for a pool. Family-centered Chef's kitchen with large Breakfast Room is Updated with gorgeous granite countertops, stainless steel appliances including beverage/wine cooler & trash compactor in huge island, double ovens, Gas cooktop & 2 side-by-side refrigerators! New light fixtures throughout the home. Beautiful Wood Floors throughout main level & in owner's bedrooms, upstairs hall & bath. 2-story Foyer flanked with formal Dining Room seats 12 comfortably & Living Room/Study each with big bay windows. Appreciate & admire a true Great Room! Stunning top-line wainscoting oak walls & crown molding brings detail & soothing Classic charm to this favorite room, not to mention distinct value! Masonry fireplace has floor-to-ceiling built-ins. Adjacent wet bar room - perfect for the barista, coffee or cocktails! Throw open the French doors & proceed to the custom party-size deck overlooking the most serene backyard ever! Your senses will engage in true tranquility. Alfresco dining under the pergola makes elevates Date Night : ) and...working from home never felt this good. Owner's Suite has exquisite Bath with marble countertops & floors, separate soaking tub & shower; walk-in California closet. 3 additional bedrooms upstairs. 2 bedrooms share a sizeable Bathroom with separate tub/shower & toilet Room. 4th Ensuite Bedroom upstairs has 2 closets, updated Bathroom and backstairs down to main level. Tons of options! Basement is finished with living room/rec room, and bedroom & full bath w oversized shower, travertine flooring in all rooms, & multiple closets including a walk-in closet. French doors open to backyard patio. Make it that extra space you've been hoping...perfect in-law or Au Pair Suite or family hang-out! Enormous unfinished space with Boat garage door, excellent workshop, plenty of storage for large play equipment and more... OR finish to your design plans! This home is a treasure for larger family or those who love entertaining! Current owner has loved this community for 24 years! Walkable to Sweet Apple Park; 2 miles to historic Canton St; 3 miles to Crabapple Market(Milton's "downtown"); 5 miles to City Center(downtown) Alpharetta. Best schools!
Location
State GA
County Fulton
Rooms
Basement Bath Finished, Boat Door, Concrete, Daylight, Finished, Full
Interior
Interior Features Bookcases, Tray Ceiling(s), Double Vanity, Two Story Foyer, Soaking Tub, Rear Stairs, Separate Shower, Tile Bath, Walk-In Closet(s), Wet Bar, In-Law Floorplan
Heating Natural Gas, Forced Air
Cooling Ceiling Fan(s), Central Air
Flooring Hardwood, Carpet
Fireplaces Number 1
Fireplaces Type Family Room
Exterior
Exterior Feature Garden
Parking Features Attached, Garage Door Opener, Garage, Kitchen Level, Side/Rear Entrance
Community Features Pool, Tennis Court(s), Walk To Shopping
Utilities Available Cable Available, Sewer Connected, Electricity Available, High Speed Internet, Natural Gas Available, Phone Available, Water Available
Roof Type Composition
Building
Story Two
Sewer Public Sewer
Level or Stories Two
Structure Type Garden
Construction Status Updated/Remodeled
Schools
Elementary Schools Sweet Apple
Middle Schools Elkins Pointe
High Schools Roswell
Others
Financing Conventional
Read Less
Want to know what your home might be worth? Contact us for a FREE valuation!

Our team is ready to help you sell your home for the highest possible price ASAP

© 2024 Georgia Multiple Listing Service. All Rights Reserved.






