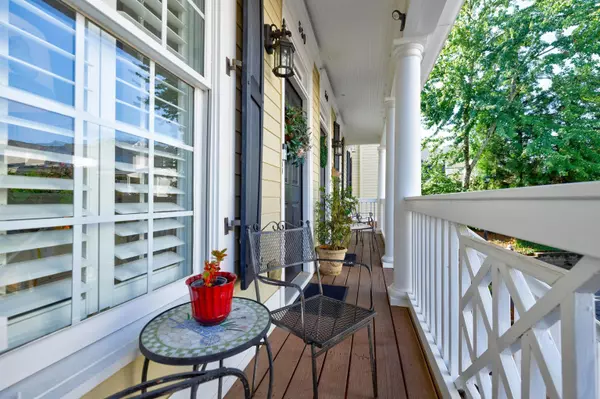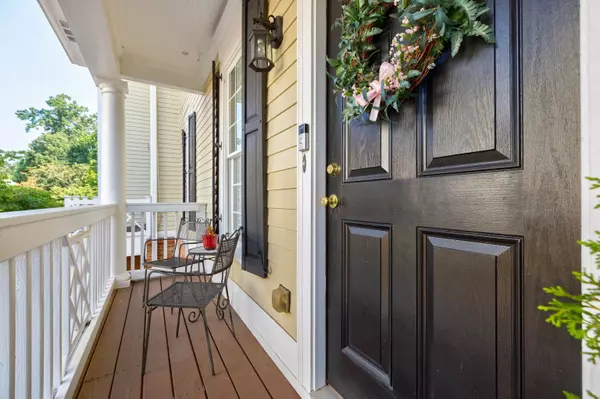Bought with Joan Peer • Keller Williams Realty
$575,000
$575,000
For more information regarding the value of a property, please contact us for a free consultation.
550 Neel Reid DR Roswell, GA 30075
4 Beds
3.5 Baths
1,916 SqFt
Key Details
Sold Price $575,000
Property Type Townhouse
Sub Type Townhouse
Listing Status Sold
Purchase Type For Sale
Square Footage 1,916 sqft
Price per Sqft $300
Subdivision Olde Towne Roswell
MLS Listing ID 10199111
Sold Date 09/29/23
Style Brick Front,Traditional
Bedrooms 4
Full Baths 3
Half Baths 1
Construction Status Resale
HOA Fees $3,852
HOA Y/N Yes
Year Built 2000
Annual Tax Amount $1,940
Tax Year 2022
Lot Size 1,916 Sqft
Property Description
Light filled, open floor-plan townhome with 3 finished levels located in a rarely available, gated community by Roswell Mill and Chattahoochee River National Reserve area. Incredibly convenient location is also seconds away from Historic Downtown Roswell, which offers tons of popular restaurants, shops, trails, parks, and frequent festivals throughout the year. The home itself is charming and has been meticulously maintained. It features three bedrooms and three and a half bathrooms. As you enter through the welcoming covered entry, you'll be led to the main living area. The kitchen is equipped with a gas range, breakfast bar, tile backsplash, and granite countertops. The kitchen seamlessly flows into a breakfast area/living space and connects to the open-concept dining room, which features an arched opening and trey ceiling. The large great room is enhanced by a fireplace, ceiling fan, and access to the outdoor living space, allowing for a perfect retreat with nature. The main level is completed by a half bathroom with a pedestal sink. Upstairs, you'll find a generous primary bedroom with a spa-like primary bathroom, a double vanity, separate shower, and a spa bathtub for ultimate relaxation. Additionally, there are two more sizable bedrooms and another full bathroom on the upper level. The townhome also includes a two-car garage and a large finished flex-room on the first floor that could be a fourth bedroom, office, exercise room or den. This level also has a full bath and could function as a mother-in-law suite. The location in the community is excellent as it backs up to the Vickery Creek Park Trail. This property presents the opportunity to reside in the heart of Historic Roswell within a gorgeous gated community.
Location
State GA
County Fulton
Rooms
Basement None
Interior
Interior Features Bookcases, High Ceilings, Double Vanity, Pulldown Attic Stairs
Heating Central
Cooling Central Air
Flooring Hardwood
Fireplaces Number 1
Fireplaces Type Family Room, Gas Starter
Exterior
Exterior Feature Balcony
Parking Features Attached, Garage Door Opener, Garage
Garage Spaces 2.0
Community Features Gated, Park, Street Lights, Walk To Shopping
Utilities Available Cable Available, Electricity Available, Natural Gas Available, Phone Available, Sewer Available, Water Available
Roof Type Composition
Building
Story Three Or More
Foundation Block, Slab
Sewer Public Sewer
Level or Stories Three Or More
Structure Type Balcony
Construction Status Resale
Schools
Elementary Schools Roswell North
Middle Schools Crabapple
High Schools Roswell
Others
Financing Conventional
Read Less
Want to know what your home might be worth? Contact us for a FREE valuation!

Our team is ready to help you sell your home for the highest possible price ASAP

© 2025 Georgia Multiple Listing Service. All Rights Reserved.





