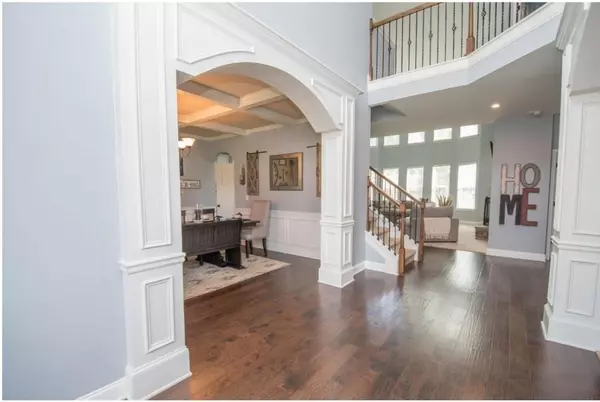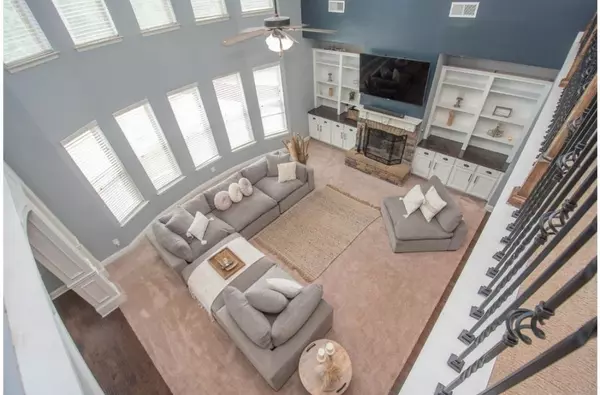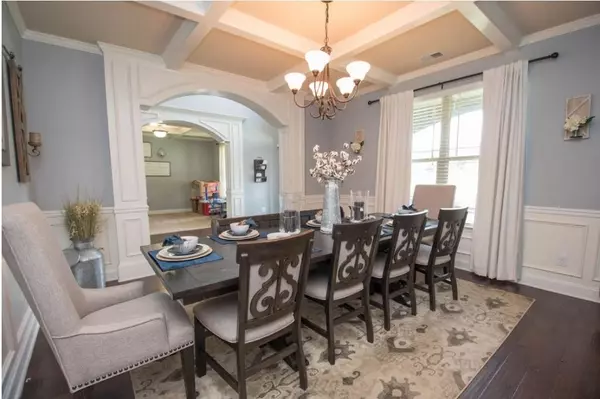$665,000
$664,900
For more information regarding the value of a property, please contact us for a free consultation.
190 Plunkett Fayetteville, GA 30215
6 Beds
5 Baths
5,954 SqFt
Key Details
Sold Price $665,000
Property Type Single Family Home
Sub Type Single Family Residence
Listing Status Sold
Purchase Type For Sale
Square Footage 5,954 sqft
Price per Sqft $111
Subdivision Bellemeade
MLS Listing ID 20140555
Sold Date 09/29/23
Style Traditional
Bedrooms 6
Full Baths 5
HOA Fees $750
HOA Y/N Yes
Originating Board Georgia MLS 2
Year Built 2017
Annual Tax Amount $6,357
Tax Year 2022
Lot Size 0.510 Acres
Acres 0.51
Lot Dimensions 22215.6
Property Description
Experience the pinnacle of luxury living in this exquisite 6-bedroom, 5-bathroom home nestled on a serene cul de sac. As you step through the awe-inspiring 2-story foyer, you'll instantly be captivated by an atmosphere of pure elegance that envelops you. The main floor reveals a generously appointed guest room alongside a full bathroom, offering a comfortable retreat for family and friends. The kitchen is a masterpiece of sophistication, boasting flawless custom cabinets, resplendent hardwood floors, and a sprawling island that beckons for culinary creativity. Ascend to the second floor, where the grandeur continues with a spacious master suite that boasts a capacious linen closet and not one, but two lavish walk-in closets. The master bathroom is a haven of relaxation, featuring dual vanities, a luxurious stand-alone shower, and a deep-seated jacuzzi tub that promises indulgent moments of unwinding. An additional upstairs bedroom boasts its own full ensuite bathroom, while two more bedrooms are thoughtfully connected by a convenient jack-and-jill bathroom, catering to both comfort and convenience. Entertain with flair in the grand dining room, graced by a unique coffered ceiling, gleaming hardwood floors, and an arched entryway that exudes timeless charm. Adjacent to this, a dry bar stands ready to elevate your hosting experiences. Descend to the fully finished terrace level, where opulence meets functionality. Luxurious LVP floors pave the way to a media room and an entertainment haven, creating the ultimate setting for leisure and amusement. An inviting bedroom and two bonus rooms adorned with impressive custom barn doors offer versatility, while a full bathroom and sound-proof insulation complete this lower retreat. Step outside from the kitchen onto a delightful patio, bordered by a stairway that guides you to a vast, fenced backyard—ideal for outdoor gatherings, play, and relaxation. Your vehicles find a stylish abode in the 2-car garage with convenient keypad entry. Seize the opportunity to provide your large family with the lifestyle they deserve; a home that epitomizes luxury, comfort, and sophistication. With its impeccable features and prime location, this is not just a house, but a masterpiece waiting to be discovered. Don't miss the chance to witness this unparalleled beauty—a true must-see that promises to exceed every expectation.
Location
State GA
County Fayette
Rooms
Basement Finished Bath, Finished
Dining Room Seats 12+
Interior
Heating Natural Gas
Cooling Electric, Ceiling Fan(s), Central Air
Flooring Hardwood, Carpet, Laminate
Fireplaces Number 1
Fireplaces Type Living Room, Gas Starter
Fireplace Yes
Appliance Gas Water Heater, Cooktop, Dishwasher, Disposal, Microwave, Oven/Range (Combo)
Laundry Laundry Closet, Mud Room
Exterior
Exterior Feature Balcony
Parking Features Garage Door Opener, Garage
Garage Spaces 4.0
Fence Back Yard, Privacy
Community Features Park, Pool, Sidewalks, Street Lights
Utilities Available Underground Utilities, Cable Available, Electricity Available, High Speed Internet, Natural Gas Available, Phone Available, Sewer Available, Water Available
View Y/N No
Roof Type Other
Total Parking Spaces 4
Garage Yes
Private Pool No
Building
Lot Description Cul-De-Sac
Faces Bellemeade subdivision is directly off Redwine drive in Fayetteville. From highway 85 south, merge right onto Beauxregard, take the 2nd round about exit, continue onto Redwine Road, Bellemeade subdivision is approximately 2 miles down on the left. via Plunkett Dr Head east on Plunkett Dr Destination will be on the left
Foundation Slab
Sewer Public Sewer
Water Public
Structure Type Brick,Vinyl Siding
New Construction No
Schools
Elementary Schools Sara Harp Minter
Middle Schools Whitewater
High Schools Whitewater
Others
HOA Fee Include Maintenance Grounds,Swimming
Tax ID 050910006
Security Features Security System,Carbon Monoxide Detector(s),Smoke Detector(s)
Special Listing Condition Resale
Read Less
Want to know what your home might be worth? Contact us for a FREE valuation!

Our team is ready to help you sell your home for the highest possible price ASAP

© 2025 Georgia Multiple Listing Service. All Rights Reserved.





