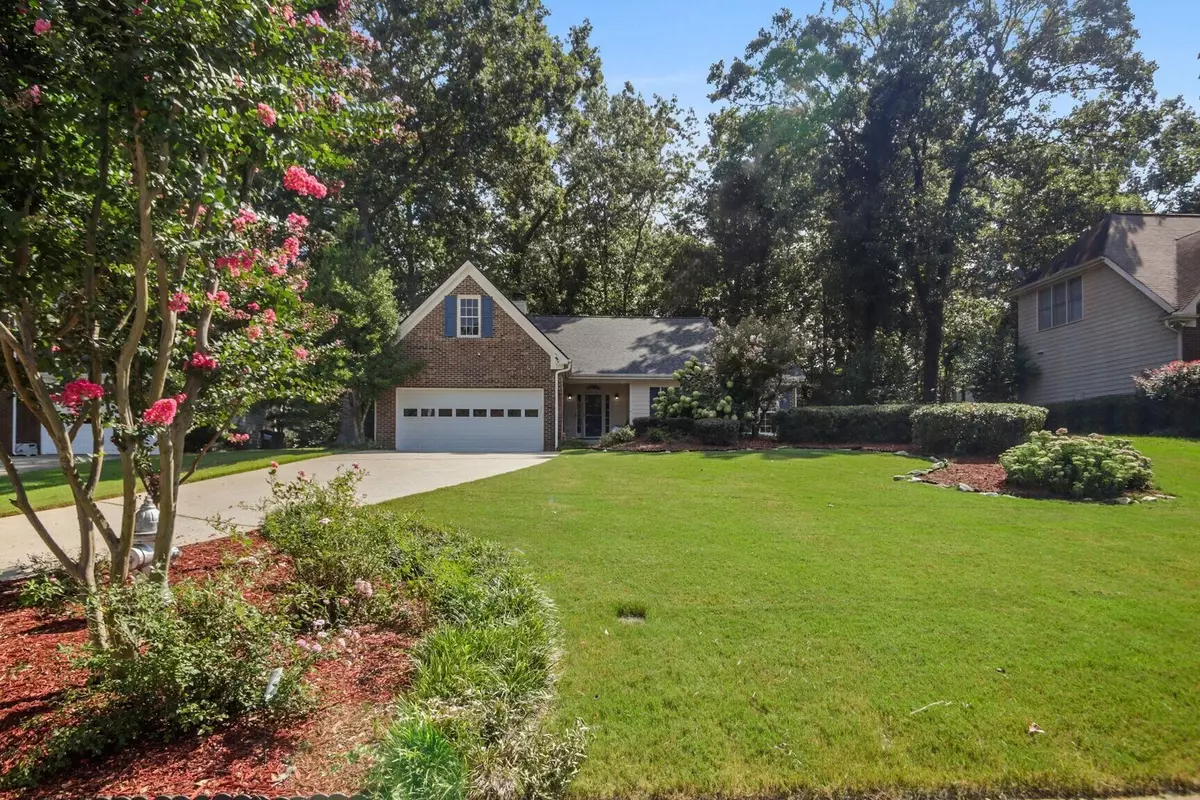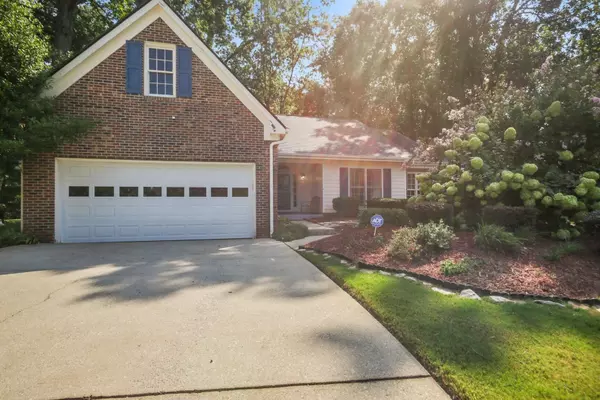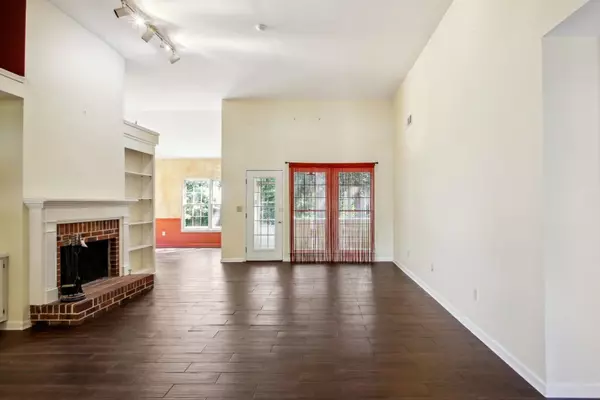Bought with Hattie Best • Keller Williams Chattahoochee
$325,000
$335,000
3.0%For more information regarding the value of a property, please contact us for a free consultation.
2550 Eastmont TRL Snellville, GA 30039
3 Beds
2 Baths
1,733 SqFt
Key Details
Sold Price $325,000
Property Type Single Family Home
Sub Type Single Family Residence
Listing Status Sold
Purchase Type For Sale
Square Footage 1,733 sqft
Price per Sqft $187
Subdivision Eastmont Cove
MLS Listing ID 20143128
Sold Date 10/02/23
Style Brick Front,Ranch,Traditional
Bedrooms 3
Full Baths 2
Construction Status Resale
HOA Fees $400
HOA Y/N Yes
Year Built 1987
Annual Tax Amount $1,188
Tax Year 2022
Lot Size 0.320 Acres
Property Description
Welcome to this charming ranch-style home located in the cul-de-sac in a highly desirable Swim/Tennis Community. The front porch entrance brings you into a spacious foyer that leads you directly into a sizable family room that offers vaulted ceilings, wood burning fireplace with a gas starter and built-in bookcases. The kitchen you will find plenty of cabinetry, updated gas range, while the breakfast room is nicely sized that allows for a large farmhouse-style table. Directly off the kitchen is a room that can be used as a craft or office space. The oversized master is located on the back of the house which allows you to enjoy the views of the lovely and private outdoor space. Master bathroom features a soaking tub and a separate shower, dual sinks, water closet and vaulted ceilings and his/her closets. Two additional bedrooms share a hall bathroom. If you love the outdoors the spacious and cozy screened porch is the perfect space to enjoy quiet times while the deck is perfect for grilling and entertaining. Other features include hardwood floors throughout, bedrooms offer upgraded carpet that is only a few years old. Roof replaced in the past few years; HVAC replaced in 2022. Nicely landscaped yard with a level driveway and lot. Unlimited possibilities to make this property your own. Schedule a showing today and do not miss out on making this your next home!
Location
State GA
County Gwinnett
Rooms
Basement None
Main Level Bedrooms 3
Interior
Interior Features Bookcases, Tray Ceiling(s), High Ceilings, Double Vanity, Walk-In Closet(s)
Heating Natural Gas, Forced Air
Cooling Ceiling Fan(s), Central Air
Flooring Hardwood, Carpet
Fireplaces Number 1
Fireplaces Type Family Room, Factory Built, Gas Starter
Exterior
Parking Features Garage, Kitchen Level
Garage Spaces 2.0
Community Features Clubhouse, Pool, Street Lights, Tennis Court(s)
Utilities Available Underground Utilities, Cable Available, Electricity Available, Natural Gas Available, Phone Available, Sewer Available, Water Available
Roof Type Composition
Building
Story One
Sewer Public Sewer
Level or Stories One
Construction Status Resale
Schools
Elementary Schools Centerville
Middle Schools Shiloh
High Schools Shiloh
Others
Acceptable Financing Cash, Conventional, FHA, VA Loan
Listing Terms Cash, Conventional, FHA, VA Loan
Financing Conventional
Read Less
Want to know what your home might be worth? Contact us for a FREE valuation!

Our team is ready to help you sell your home for the highest possible price ASAP

© 2024 Georgia Multiple Listing Service. All Rights Reserved.






