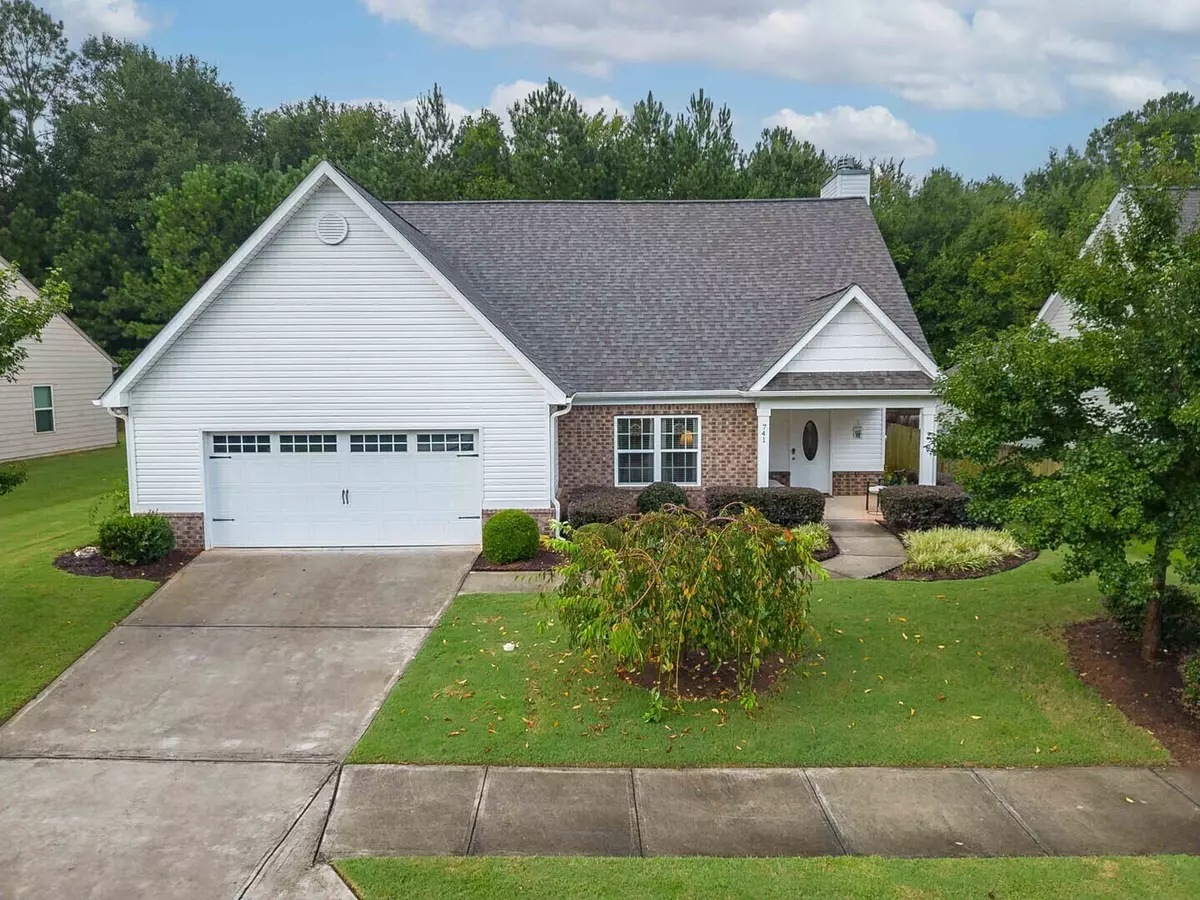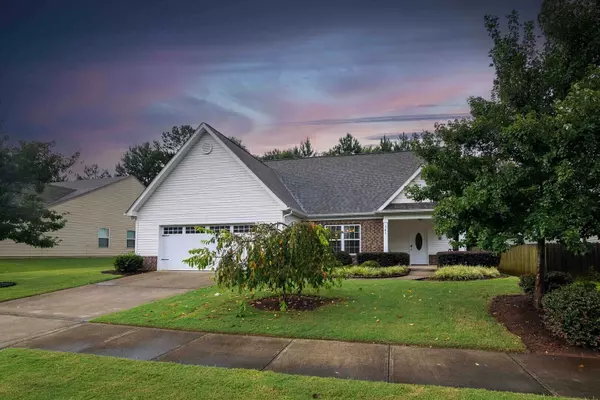$345,000
$350,000
1.4%For more information regarding the value of a property, please contact us for a free consultation.
741 Fitzroy DR Athens, GA 30606
3 Beds
2.5 Baths
1,974 SqFt
Key Details
Sold Price $345,000
Property Type Single Family Home
Sub Type Single Family Residence
Listing Status Sold
Purchase Type For Sale
Square Footage 1,974 sqft
Price per Sqft $174
Subdivision Creekside Manor
MLS Listing ID 10196179
Sold Date 10/04/23
Style Ranch
Bedrooms 3
Full Baths 2
Half Baths 1
HOA Fees $250
HOA Y/N Yes
Originating Board Georgia MLS 2
Year Built 2017
Annual Tax Amount $3,210
Tax Year 2022
Lot Size 6,969 Sqft
Acres 0.16
Lot Dimensions 6969.6
Property Sub-Type Single Family Residence
Property Description
Welcome to 741 Fitzroy Dr, Athens, GA in the charming neighborhood of Creekside Manor! Discover Your Dream Home in Creekside Manor. This stunning home offers a perfect blend of modern comfort and timeless elegance. Built just six years ago, this low-maintenance exterior home boasts beautiful landscaping, carriage house style garage door, and a front porch that sets the tone for a warm welcome. Key Features include Front Porch Charm: Step onto the welcoming front porch, setting the stage for what lies within. Soaring Ceilings: Vaulted ceilings in the living room add a sense of grandeur, and a wood-burning fireplace creates a cozy focal point. Open Concept Living. The dining room seamlessly flows into the open living room and kitchen, creating an inviting and spacious atmosphere. There is beautiful solid natural bamboo flooring throughout the home! Kitchen Elegance: The kitchen is a chef's delight, featuring granite countertops, craftsman style white cabinets, a subway white backsplash, and stainless steel appliances. Convenient Laundry: A full laundry room is conveniently located off the kitchen and is adjacent to easy access to the garage. Screened Porch Retreat: Enjoy the oversized screened-in porch, which faces the lush wooded green space, perfect for sipping morning coffee or hosting gatherings, surrounded by mature landscaping. Comfortable Bedrooms: The secondary bedrooms are roomy and bathed in natural light, with neutral paint throughout. Jack and Jill Bathroom: Two of the bedrooms share a well-appointed Jack and Jill bathroom with double vanity and granite countertop. Powder Room: There's also a convenient powder room for your guests' use. Masterful Master Suite: Closet in master has custom storage solutions, including hanging space, glass front drawers and shoe shelving. Also in guest room closet. Spa-Like Master Bath: The master bathroom is a true retreat with double vanity, granite countertop, and built-in shelving. Abundant Natural Light: This home features an abundance of windows, ensuring plenty of natural light throughout. The bathrooms and laundry room have been adorned with elegantly updated LVP flooring. Location Highlights: Conveniently situated near Highway 78, between Bogart and Athens, this home offers easy access to Highway 316 and is close to the Caterpillar plant, making commuting a breeze. Don't miss this opportunity to make 741 Fitzroy Dr your forever home. Schedule a showing today and start living the Creekside Manor lifestyle!
Location
State GA
County Clarke
Rooms
Basement None
Dining Room Seats 12+, Separate Room
Interior
Interior Features Tray Ceiling(s), Vaulted Ceiling(s), High Ceilings, Double Vanity, Other, Walk-In Closet(s)
Heating Heat Pump
Cooling Ceiling Fan(s), Heat Pump
Flooring Hardwood, Other
Fireplaces Number 1
Fireplaces Type Living Room, Factory Built, Wood Burning Stove
Fireplace Yes
Appliance Electric Water Heater, Dishwasher, Disposal, Other
Laundry Other
Exterior
Exterior Feature Sprinkler System
Parking Features Garage Door Opener, Garage
Community Features Playground, Street Lights
Utilities Available Cable Available, Sewer Connected, Electricity Available, Phone Available, Sewer Available, Water Available
Waterfront Description No Dock Or Boathouse,No Dock Rights
View Y/N No
Roof Type Composition
Garage Yes
Private Pool No
Building
Lot Description Private
Faces From downtown Athens, take Hwy 78W. The subdivision will be on your left after you pass the Pepsi plant across from the Caterpillar plant.
Foundation Slab
Sewer Public Sewer
Water Public
Structure Type Aluminum Siding,Brick
New Construction No
Schools
Elementary Schools Cleveland Road
Middle Schools Burney Harris Lyons
High Schools Clarke Central
Others
HOA Fee Include Other
Tax ID 044C5 H007
Security Features Carbon Monoxide Detector(s)
Acceptable Financing Cash, Conventional, FHA, VA Loan
Listing Terms Cash, Conventional, FHA, VA Loan
Special Listing Condition Resale
Read Less
Want to know what your home might be worth? Contact us for a FREE valuation!

Our team is ready to help you sell your home for the highest possible price ASAP

© 2025 Georgia Multiple Listing Service. All Rights Reserved.





