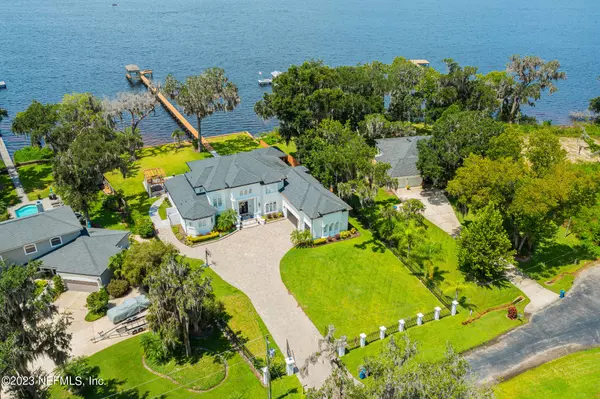$2,000,000
$2,450,000
18.4%For more information regarding the value of a property, please contact us for a free consultation.
5425 RIVERWOOD RD N St Augustine, FL 32092
5 Beds
6 Baths
5,528 SqFt
Key Details
Sold Price $2,000,000
Property Type Single Family Home
Sub Type Single Family Residence
Listing Status Sold
Purchase Type For Sale
Square Footage 5,528 sqft
Price per Sqft $361
Subdivision Riverwood
MLS Listing ID 1245024
Sold Date 10/05/23
Bedrooms 5
Full Baths 5
Half Baths 1
HOA Y/N No
Originating Board realMLS (Northeast Florida Multiple Listing Service)
Year Built 2005
Property Description
Welcome to this stunning riverfront, modern, elegant home! This luxurious property is contemporary in design and offers breathtaking views of the river with a beautifully landscaped backyard. The outdoor area includes a pool, hot tub, outdoor kitchen, screened in patios, a firepit, outdoor shower, & a boat dock. Perfect for entertaining!
Inside is sleek and modern with an owners suite & bathroom that will awe you.
NO HOA, located in a cul-de-sac. St Johns County School zone.
*New expressway being built close by--great for commuting*
*New homes being built on the road where empty lots are located*
New HVAC, 2017 roof, 2019 new dock with electricity, transferable termite bond, kitchen appliances & hot water heaters 6 months old, brand new septic tank! NO flood zone!
Location
State FL
County St. Johns
Community Riverwood
Area 302-Orangedale Area
Direction If coming from St John's County, towards the Shands bridge, it is the last RIGHT before you reach the bridge, on to Riverwood Rd N. If coming from Green Cove, it is the first LEFT over bridge
Rooms
Other Rooms Outdoor Kitchen
Interior
Interior Features Eat-in Kitchen, Kitchen Island, Pantry, Primary Bathroom -Tub with Separate Shower, Primary Downstairs, Vaulted Ceiling(s)
Heating Central
Cooling Central Air
Flooring Tile
Fireplaces Number 1
Fireplace Yes
Laundry Electric Dryer Hookup, Washer Hookup
Exterior
Exterior Feature Balcony, Boat Lift, Dock, Outdoor Shower
Garage Spaces 3.0
Fence Back Yard, Full
Pool In Ground
Waterfront Description Navigable Water,Ocean Front,River Front
View River
Roof Type Shingle
Porch Patio, Porch, Screened
Total Parking Spaces 3
Private Pool No
Building
Lot Description Cul-De-Sac, Sprinklers In Front, Sprinklers In Rear
Water Public
New Construction No
Others
Tax ID 0142750050
Security Features Security Gate
Acceptable Financing Cash, Conventional
Listing Terms Cash, Conventional
Read Less
Want to know what your home might be worth? Contact us for a FREE valuation!

Our team is ready to help you sell your home for the highest possible price ASAP
Bought with WATSON REALTY CORP





