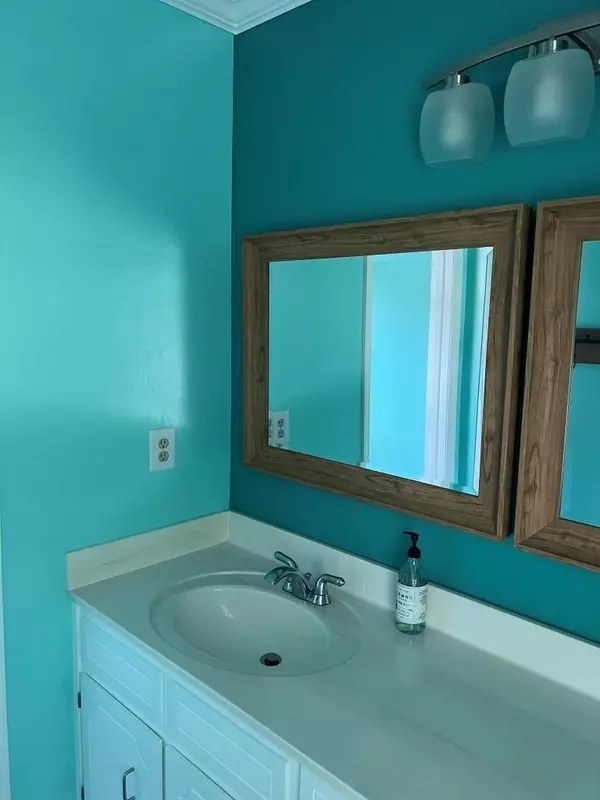$605,000
$640,000
5.5%For more information regarding the value of a property, please contact us for a free consultation.
4841 Village North Dunwoody, GA 30338
4 Beds
2.5 Baths
2,315 SqFt
Key Details
Sold Price $605,000
Property Type Single Family Home
Sub Type Single Family Residence
Listing Status Sold
Purchase Type For Sale
Square Footage 2,315 sqft
Price per Sqft $261
Subdivision Village North
MLS Listing ID 20136884
Sold Date 10/06/23
Style Brick/Frame
Bedrooms 4
Full Baths 2
Half Baths 1
HOA Y/N No
Originating Board Georgia MLS 2
Year Built 1974
Annual Tax Amount $4,508
Tax Year 2022
Lot Size 0.410 Acres
Acres 0.41
Lot Dimensions 17859.6
Property Description
Split-level house, at the end of a cul-de-sac, in the neighborhood of Village North in Dunwoody. It's a short distance to Brook Run Park (which has a playground, walking trails, and a dog park); 2 miles to grocery stores; easy access to 285; and less than 5 miles to the Chamblee and Dunwoody MARTA stations. • 4 bedrooms, 2 ? baths • Secluded backyard with an inground pool with open space for outdoor activities and games • Updated modern kitchen with glass fronted cabinets, beautiful butcher block countertop, and new stove and dishwasher; there is a covered patio off the kitchen. • Updated family area with hardwood floors, masonry fireplace, with double glass doors leading onto a covered patio. • Covered patio is built with solid cedar beams, recently painted and a new fan. It overlooks the pool; a perfect place to grill out and entertain. • Large recreation & TV room on lower level • Formal Living Room with hardwood floors • Formal Dining Room with hardwood floors & plantation shutters • Foyer with hardwood floor and beveled glass door • 2 car garage with opener and side entry leading to covered patio and then on to the kitchen. • New HVAC Unit • Newly painted inside and out Schools: • Dunwoody Elementary • Peachtree Middle School • Dunwoody High
Location
State GA
County Dekalb
Rooms
Basement None
Dining Room Separate Room
Interior
Interior Features Bookcases, Tray Ceiling(s), Tile Bath
Heating Central
Cooling Central Air
Flooring Hardwood, Tile, Carpet, Laminate
Fireplaces Number 1
Fireplaces Type Family Room, Gas Starter, Masonry, Metal
Fireplace Yes
Appliance Gas Water Heater, Dryer, Washer, Convection Oven, Cooktop, Dishwasher, Microwave, Refrigerator, Stainless Steel Appliance(s)
Laundry Common Area
Exterior
Exterior Feature Garden, Sprinkler System
Parking Features Garage Door Opener
Fence Back Yard, Wood
Pool In Ground
Community Features None
Utilities Available Other
View Y/N No
Roof Type Slate
Garage Yes
Private Pool Yes
Building
Lot Description Level
Faces Head east on I-285 Use the right 2 lanes to take exit 30 for Chamblee Dunwoody Rd toward N Shallowford Rd/N Peachtree Rd Use any lane to turn left onto Chamblee Dunwoody Rd, drive for 0.7 mi Continue straight onto Peeler Rd for 0.6 mi Turn left onto Adams Rd and go 0.2 mi Turn left onto Village North Rd Turn left onto Village North Rd go 0.1 mi Turn right onto Village N Ct Destination will be on the right
Foundation Block, Slab
Sewer Public Sewer
Water Public
Structure Type Wood Siding,Brick
New Construction No
Schools
Elementary Schools Dunwoody
Middle Schools Peachtree
High Schools Dunwoody
Others
HOA Fee Include None
Tax ID 18 360 01 088
Security Features Smoke Detector(s)
Acceptable Financing Conventional
Listing Terms Conventional
Special Listing Condition Resale
Read Less
Want to know what your home might be worth? Contact us for a FREE valuation!

Our team is ready to help you sell your home for the highest possible price ASAP

© 2025 Georgia Multiple Listing Service. All Rights Reserved.





