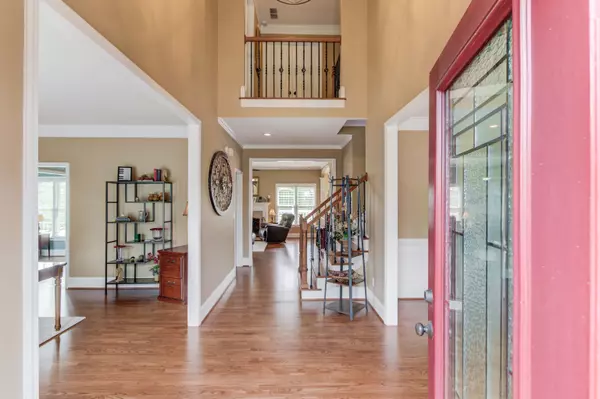$600,000
$600,000
For more information regarding the value of a property, please contact us for a free consultation.
5091 Turnberry Monroe, GA 30656
4 Beds
4.5 Baths
4,076 SqFt
Key Details
Sold Price $600,000
Property Type Single Family Home
Sub Type Single Family Residence
Listing Status Sold
Purchase Type For Sale
Square Footage 4,076 sqft
Price per Sqft $147
Subdivision Providence Club
MLS Listing ID 10191348
Sold Date 10/05/23
Style Brick Front,Traditional
Bedrooms 4
Full Baths 4
Half Baths 1
HOA Fees $875
HOA Y/N Yes
Originating Board Georgia MLS 2
Year Built 1998
Annual Tax Amount $5,209
Tax Year 2022
Lot Size 0.600 Acres
Acres 0.6
Lot Dimensions 26136
Property Description
This 2 Story home on a Finished Handicap Accessible In Law Suite Basement is a show stopper within a prestigious golf course community. Located on a side street, this corner lot that also is in a cul-de-sac radiates peace and tranquility. The 2-story foyer welcomes you into the home with views of the spacious open main level. Recently refinished hardwood floors and high-end trim finishes won't be all you notice; you'll quickly see how loved this home was and notice all the natural light. On the main level you'll find an office, and formal dining room immediately off the foyer. Continuing forward you'll enter the great room, which opens to the completely remodeled kitchen. The high-end upgrades throughout the kitchen will take your breath away. Custom Wood Cabinets with tons of large drawers, granite counter tops, travertine floors, an island, stainless steel appliances, and there's still room for a breakfast room! Also located on the main level you'll fall in love with the Sunroom, finished with double glass barn doors, it's the perfect reading nook! The deck was recently expanded, stained, and had a ramp added as well. As you walk up the wooden staircase with gorgeous iron spindles, you'll find a large oversized Master Suite, with gorgeous trimmed ceilings, a huge walk in closet and a completely renovated bathroom that feels like a spa! Enjoy your huge double shower, with frameless glass or soak in your whirlpool tub! Upstairs you'll also find a Guest Room that has its own tiled Full Bathroom, and 2 more additional bedrooms that share a Jack-N-Jill bathroom with separate extra-long vanity areas! The basement has surprises at every turn! It's like its own house, and many handicap accessible features were installed when it was added. This in-law suite features its own private entrance off the basement patio, into a beautiful foyer area. LVP flooring runs throughout the basement making it easy to navigate. Off the foyer you'll immediately notice the beautiful daylight filled game room with built-in bookshelves and French doors, this also could make a great office. There's also a full kitchen, with a connected large dining area, and you'll find the large closet is finished for a second laundry room already. Continuing to the other side of the basement you'll enter a separate den/living room area that connects to a large spacious flex room, that is currently being used as a bedroom. Connected to the bedroom is a completely tiled large master bathroom with a stepless extra large shower. The roof is only 13 years old and features 30 year architectural shingles. Both HVAC units were replaced 6 years ago. Most of the windows on the back of the house and sunroom have been replaced, and many more upgrades are in store for you throughout this home. Located in the Providence Club Golf Community, you'll find a true sense of comradery amongst your neighbors. The neighborhood features a pool, tennis courts, pickle ball, playground, a nature park with paved walking trails and trails through the woods. The golf course is public, so you can play anytime, but they do offer great individual and family memberships. The social committee in the neighborhood puts on several events throughout the year to help foster and grow the amazing atmosphere The Providence Club is known for. Come see for yourself, you'll love it here!
Location
State GA
County Walton
Rooms
Basement Finished Bath, Concrete, Interior Entry, Exterior Entry, Finished, Full
Dining Room Separate Room
Interior
Interior Features Bookcases, Tray Ceiling(s), High Ceilings, Double Vanity, Entrance Foyer, Separate Shower, Tile Bath, Walk-In Closet(s), In-Law Floorplan
Heating Natural Gas, Central, Zoned
Cooling Electric, Ceiling Fan(s), Central Air, Zoned
Flooring Hardwood, Tile, Carpet
Fireplaces Number 1
Fireplaces Type Family Room, Gas Starter
Fireplace Yes
Appliance Gas Water Heater, Dishwasher, Double Oven, Microwave, Stainless Steel Appliance(s)
Laundry Other
Exterior
Exterior Feature Sprinkler System
Parking Features Attached, Garage Door Opener, Garage, Kitchen Level, Side/Rear Entrance
Community Features Clubhouse, Golf, Park, Playground, Pool, Sidewalks, Street Lights, Tennis Court(s)
Utilities Available Underground Utilities, Cable Available, Electricity Available, High Speed Internet, Natural Gas Available, Phone Available, Water Available
View Y/N No
Roof Type Composition
Garage Yes
Private Pool No
Building
Lot Description Corner Lot, Cul-De-Sac, Private
Faces The main entrance to the neighborhood is on Bold Springs Road. If you turn onto N Cross Lane from Hwy 81 you'll be taking a dirt road, so I suggest continuing straight to turn left onto Bentley Rd or Bold Springs and then follow your navigation from there.
Sewer Septic Tank
Water Public
Structure Type Concrete,Brick
New Construction No
Schools
Elementary Schools Walker Park
Middle Schools Carver
High Schools Monroe Area
Others
HOA Fee Include Reserve Fund,Swimming,Tennis
Tax ID N071B231
Security Features Security System,Carbon Monoxide Detector(s),Smoke Detector(s)
Acceptable Financing Cash, Conventional, FHA, VA Loan
Listing Terms Cash, Conventional, FHA, VA Loan
Special Listing Condition Resale
Read Less
Want to know what your home might be worth? Contact us for a FREE valuation!

Our team is ready to help you sell your home for the highest possible price ASAP

© 2025 Georgia Multiple Listing Service. All Rights Reserved.





