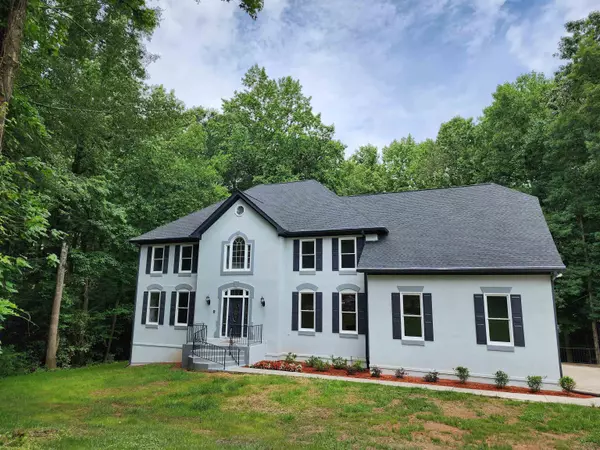Bought with Kenytta Canady-Joseph • The American Realty
$660,000
$665,000
0.8%For more information regarding the value of a property, please contact us for a free consultation.
4635 Riversound DR Snellville, GA 30039
8 Beds
4.5 Baths
7,055 SqFt
Key Details
Sold Price $660,000
Property Type Single Family Home
Sub Type Single Family Residence
Listing Status Sold
Purchase Type For Sale
Square Footage 7,055 sqft
Price per Sqft $93
Subdivision Moorings
MLS Listing ID 10170728
Sold Date 10/06/23
Style Traditional
Bedrooms 8
Full Baths 4
Half Baths 1
Construction Status Resale
HOA Fees $450
HOA Y/N Yes
Year Built 1988
Annual Tax Amount $8,327
Tax Year 2022
Lot Size 1.000 Acres
Property Description
Welcome to the Home of Your Dreams, an Enormous House with Living Space Designed to Host and Home Many! Newly Carpeted, Newly Painted House with New Roof, Huge Master Bedroom on Main Floor with Full Bath, Walk-In Closet, and Fireplace with Separate Sitting Area and Deck Access, Main Living Space with Fireplace and Bar Countertop with access to Outdoor Deck, Kitchen with New Appliances, Modern Cabinetry, Granite Countertops, and Powder Room, connected to Sun Room with French Doors leading to Deck, Office Space with Bookshelving near Doorway Entry, Two Story Foyer with Impressive Chandelier, Dual Access Staircase to Upper Floor which offers Five Bedrooms and Two Baths, Set of Jack and Jill Rooms with Shared Full Bathroom, Three Bedrooms with Fully Finished Shared Bathroom, Fully Finished Basement with Kitchen, Exercise Room, Media Room with Sound- Proofed Walls, Two Additional Bedrooms, Dual Secondary Family Room, one with Fireplace, Additional Sun Room/Green Room, Back Patio leading to Basketball Court with Hoop, Humongous Deck for Outdoor Entertainment, Home is a MUST SEE to Appreciate and an Amazing Bang for Your Buck!!
Location
State GA
County Gwinnett
Rooms
Basement Bath Finished, Daylight, Interior Entry, Exterior Entry, Finished, Full
Main Level Bedrooms 1
Interior
Interior Features Bookcases, High Ceilings, Double Vanity, Walk-In Closet(s), Wet Bar, In-Law Floorplan, Master On Main Level
Heating Natural Gas, Central
Cooling Ceiling Fan(s), Central Air, Attic Fan
Flooring Hardwood, Tile, Carpet, Laminate
Fireplaces Number 3
Fireplaces Type Basement, Family Room, Master Bedroom
Exterior
Exterior Feature Other
Parking Features Attached, Garage Door Opener, Garage, Side/Rear Entrance
Community Features None
Utilities Available Underground Utilities, Electricity Available, Natural Gas Available, Water Available
Roof Type Composition
Building
Story Two
Foundation Pillar/Post/Pier
Sewer Septic Tank
Level or Stories Two
Structure Type Other
Construction Status Resale
Schools
Elementary Schools Annistown
Middle Schools Shiloh
High Schools Shiloh
Others
Acceptable Financing 1031 Exchange, Cash, Conventional, FHA, VA Loan
Listing Terms 1031 Exchange, Cash, Conventional, FHA, VA Loan
Special Listing Condition Investor Owned
Read Less
Want to know what your home might be worth? Contact us for a FREE valuation!

Our team is ready to help you sell your home for the highest possible price ASAP

© 2024 Georgia Multiple Listing Service. All Rights Reserved.






