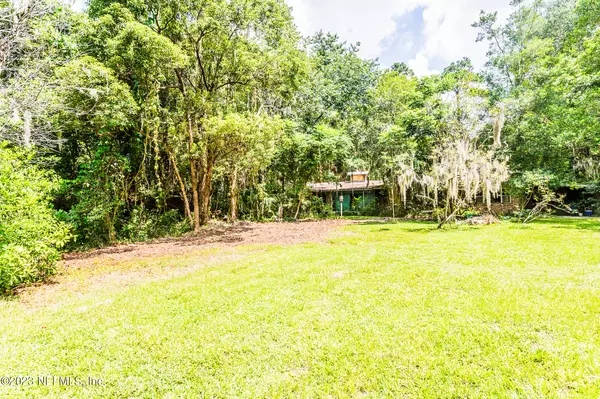$365,000
$399,900
8.7%For more information regarding the value of a property, please contact us for a free consultation.
7265 POTTSBURG DR Jacksonville, FL 32216
3 Beds
2 Baths
3,110 SqFt
Key Details
Sold Price $365,000
Property Type Single Family Home
Sub Type Single Family Residence
Listing Status Sold
Purchase Type For Sale
Square Footage 3,110 sqft
Price per Sqft $117
Subdivision F Richard Grant
MLS Listing ID 1236338
Sold Date 10/13/23
Style Flat,Mid Century Modern
Bedrooms 3
Full Baths 2
HOA Y/N No
Originating Board realMLS (Northeast Florida Multiple Listing Service)
Year Built 1952
Lot Dimensions 223x329
Property Description
How do you pursue happiness? Riverfront living? Room to entertain family and friends? Creating your private oasis in the middle of everything? This property delivers all! Situated on 1.68 acres with 223' on navigable Pottsburg Creek/Arlington River, lays a 3100 sq ft' brick mid-century home filled with architectural swag! No upgrades have been done and a full renovation (and vision) is needed but what a footprint! Rounded walls, master carpenter mahogany built-ins, a true 50's eat-in kitchen banquet...too much to list! There is an existing concrete dock and ramp, native azaleas, cedars, pines and oaks. Presently on septic and shared well but if purchased separate from the neighboring lots a new well will need to be installed if city water is not available. Appliances not included.
Location
State FL
County Duval
Community F Richard Grant
Area 022-Grove Park/Sans Souci
Direction From University Blvd, go East on Beach Blvd, left on East Rd, right on Pottsburg Dr to end. Driveway (shared) is on the left across from Hazelhurst Dr, property is on the left.
Rooms
Other Rooms Shed(s)
Interior
Interior Features Eat-in Kitchen
Heating Central
Cooling Central Air
Fireplaces Number 1
Fireplaces Type Wood Burning
Fireplace Yes
Laundry Electric Dryer Hookup, Washer Hookup
Exterior
Parking Features Assigned
Carport Spaces 1
Pool None
Waterfront Description Creek,Navigable Water,Ocean Front,River Front
View River
Roof Type Shingle
Private Pool No
Building
Lot Description Wooded, Other
Sewer Septic Tank
Water Well
Architectural Style Flat, Mid Century Modern
Structure Type Frame
New Construction No
Schools
Elementary Schools Hogan-Spring Glen
Middle Schools Arlington
High Schools Englewood
Others
Tax ID 1363840000
Security Features Smoke Detector(s)
Acceptable Financing Cash
Listing Terms Cash
Read Less
Want to know what your home might be worth? Contact us for a FREE valuation!

Our team is ready to help you sell your home for the highest possible price ASAP
Bought with WATSON REALTY CORP






