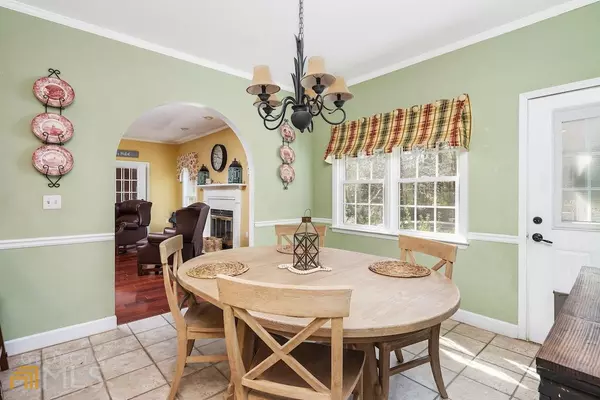$325,000
$349,000
6.9%For more information regarding the value of a property, please contact us for a free consultation.
733 Plantation Dr. Sandersville, GA 31082
5 Beds
3 Baths
3,236 SqFt
Key Details
Sold Price $325,000
Property Type Single Family Home
Sub Type Single Family Residence
Listing Status Sold
Purchase Type For Sale
Square Footage 3,236 sqft
Price per Sqft $100
Subdivision Plantation Subdivision
MLS Listing ID 20110608
Sold Date 10/13/23
Style Traditional
Bedrooms 5
Full Baths 3
HOA Y/N No
Originating Board Georgia MLS 2
Year Built 1992
Annual Tax Amount $2,874
Tax Year 2022
Lot Size 2.190 Acres
Acres 2.19
Lot Dimensions 2.19
Property Description
Great family home located in beautiful Plantation Subdivision. Less than 2 miles from the Fall Line Freeway and less than 3 miles from downtown Sandersville. This 5 bedroom, 3 bath home is situated on 2.19 acres with open and wooded land. The private backyard includes an 18 X 38 in-ground chlorine pool with new pump installed in 2020. The downstairs has 3 bedrooms, 2 baths, kitchen/breakfast room combo, separate dining room, large living room, laundry room and sunroom. Upstairs you have an additional 2 bedrooms and 1 bath that has its own HVAC unit. Recent updates include: water heater (2023), pool liner (2022), HVAC downstairs (2017), and downstairs windows. Also included are a 12 X 24 and 16 X 16 outbuilding. This home is all electric and has a well and septic tank. Wonderful family home! Call to schedule your showing today!
Location
State GA
County Washington
Rooms
Basement Crawl Space
Dining Room Separate Room
Interior
Interior Features Soaking Tub, Tile Bath, Walk-In Closet(s), Master On Main Level, Split Bedroom Plan
Heating Central
Cooling Central Air
Flooring Hardwood, Tile, Carpet, Laminate
Fireplaces Number 1
Fireplace Yes
Appliance Electric Water Heater, Dishwasher, Oven/Range (Combo), Refrigerator
Laundry Mud Room
Exterior
Parking Features Attached, Carport, Parking Pad, Side/Rear Entrance, Over 1 Space per Unit, Off Street
Community Features None
Utilities Available Underground Utilities
View Y/N No
Roof Type Composition
Private Pool No
Building
Lot Description Level, Private
Faces Take Highway 15 North towards Warthen. Take a left onto Plantation Dr. Home is down on the left.
Sewer Septic Tank
Water Well
Structure Type Concrete,Stucco
New Construction No
Schools
Elementary Schools Ridge Road Prrmary/Elementary
Middle Schools T J Elder
High Schools Washington County
Others
HOA Fee Include None
Tax ID 093F 067
Special Listing Condition Resale
Read Less
Want to know what your home might be worth? Contact us for a FREE valuation!

Our team is ready to help you sell your home for the highest possible price ASAP

© 2025 Georgia Multiple Listing Service. All Rights Reserved.





