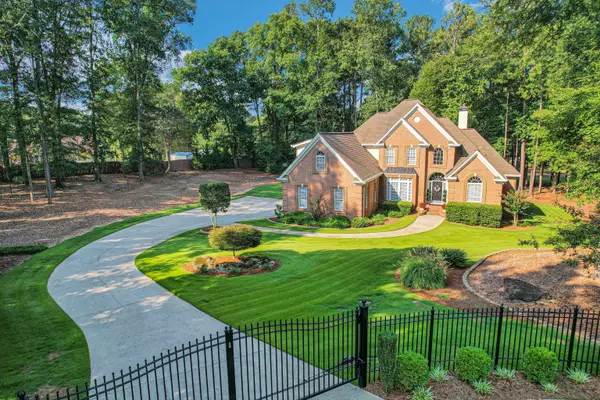$575,000
$599,900
4.2%For more information regarding the value of a property, please contact us for a free consultation.
3017 Johnson Jonesboro, GA 30236
4 Beds
2.5 Baths
3,368 SqFt
Key Details
Sold Price $575,000
Property Type Single Family Home
Sub Type Single Family Residence
Listing Status Sold
Purchase Type For Sale
Square Footage 3,368 sqft
Price per Sqft $170
Subdivision Johnson Woods
MLS Listing ID 10197840
Sold Date 10/12/23
Style Traditional
Bedrooms 4
Full Baths 2
Half Baths 1
HOA Y/N No
Originating Board Georgia MLS 2
Year Built 1999
Annual Tax Amount $2,094
Tax Year 2022
Lot Size 1.180 Acres
Acres 1.18
Lot Dimensions 1.18
Property Description
Welcome home to this custom built traditional all brick gated estate nestled within the prestigious Lake Spivey Community. The large owner suite on the main level provides a private retreat, while the 3 bedrooms upstairs, along with an office, provide plenty of space for a growing family, guests, or those in need of a dedicated workspace. As you drive up you will immediately notice the peace and privacy provided by the cul-de-sac lot and fully gated property. You will love the meticulously maintained Zoysia lawn, flat driveway/lot, professionally hardwired landscape lighting, top of the line irrigation system (both front and back), and massive 3 car garage with enough room to fit a full-size SUV/truck. Upon entering the home, you are welcomed by a beautiful 2-story foyer, sparkling hardwood floors, and an abundance of natural light. The spacious Chef's kitchen has been recently updated with quartz countertops, ss appliances, brand-new light fixtures, and opens to the large great room providing the perfect space for entertaining. The main level also includes an elegant dining room, an oversized laundry room, and a half bath. The Owner's Suite boasts a recently renovated bathroom with quartz countertops, custom cabinets, new flooring, soaking tub and a beautiful frameless glass shower. Make your way upstairs to the three additional well-sized bedrooms, a full bath and office. You don't want to miss the best part of this home, the expansive back deck and covered porch with golf course views, which was recently replaced with an 100% maintenance-free aluminum roof, ceiling fan, and wiring for surround sound and TV. Just imagine watching the golfers play from your back deck as you enjoy a book or your morning coffee- It is the perfect space to relax and unwind! Out back, your whole family will enjoy the massive fully fenced yard with two access gates for entry on to the golf course. A large stand-up crawl space provides ample storage for all your additional items. Other incredible features include: Newer HVACs (both replaced w/in the past 5 years), NO HOA, and a 1-year home warranty. Incredible location only minutes from all that Lake Spivey has to offer, including Spivey Splash water park, hiking/walking trails, and endless water activities such as boating and fishing. Conveniently located to shopping, dining, entertainment, as well as easy access to I75, 675,285 and 15 minutes from Hartsfield Jackson Intal Airport. If you're looking for spacious living, gorgeous views, and endless amenities- this is the house for you! Schedule your showing today!
Location
State GA
County Clayton
Rooms
Basement Crawl Space
Dining Room Separate Room
Interior
Interior Features Bookcases, Double Vanity, High Ceilings, Master On Main Level, Separate Shower, Soaking Tub, Split Bedroom Plan, Tray Ceiling(s), Entrance Foyer, Vaulted Ceiling(s), Walk-In Closet(s)
Heating Natural Gas, Zoned
Cooling Ceiling Fan(s), Central Air
Flooring Carpet, Hardwood, Tile
Fireplaces Number 1
Fireplace Yes
Appliance Cooktop, Dishwasher, Microwave, Oven/Range (Combo), Stainless Steel Appliance(s)
Laundry Other
Exterior
Exterior Feature Sprinkler System
Parking Features Attached, Garage, Side/Rear Entrance
Garage Spaces 3.0
Fence Front Yard
Community Features Golf
Utilities Available Cable Available, Electricity Available, Natural Gas Available, Phone Available, Sewer Connected, Water Available
View Y/N No
Roof Type Composition
Total Parking Spaces 3
Garage Yes
Private Pool No
Building
Lot Description Cul-De-Sac, Level, Private
Faces I-75 SOUTH EXIT 228 TURN RIGHT TURN LEFT ON SPEER ROAD. TURN RIGHT ON WALT STEPHENS RD, TURN RIGHT ON GREENVIEW, THEN LEFT ON JOHNSON CT HOME AT END OF CUL DE SAC
Sewer Septic Tank
Water Public
Structure Type Brick
New Construction No
Schools
Elementary Schools Arnold
Middle Schools Jonesboro
High Schools Jonesboro
Others
HOA Fee Include None
Tax ID 12023C B002
Security Features Carbon Monoxide Detector(s),Security System,Smoke Detector(s)
Special Listing Condition Resale
Read Less
Want to know what your home might be worth? Contact us for a FREE valuation!

Our team is ready to help you sell your home for the highest possible price ASAP

© 2025 Georgia Multiple Listing Service. All Rights Reserved.





