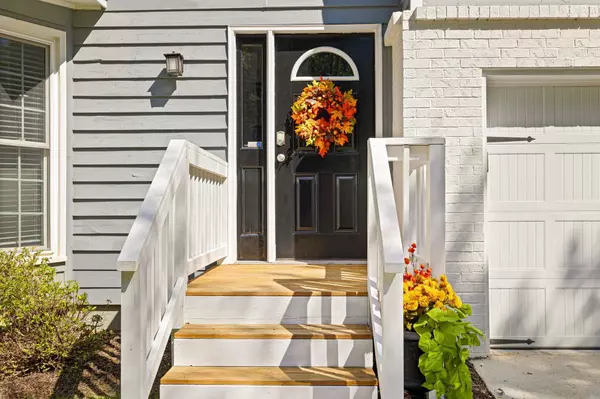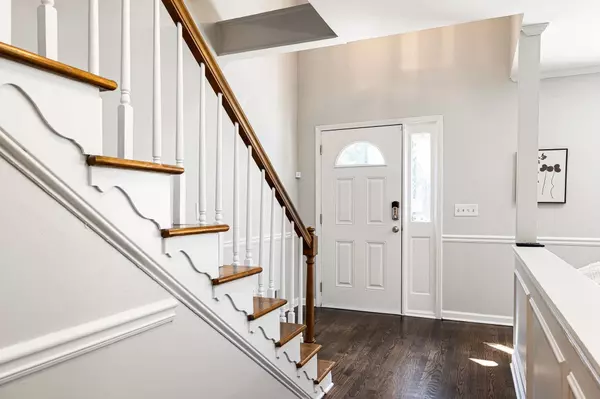$620,000
$615,000
0.8%For more information regarding the value of a property, please contact us for a free consultation.
1103 Capital Club Brookhaven, GA 30319
3 Beds
2.5 Baths
2,108 SqFt
Key Details
Sold Price $620,000
Property Type Single Family Home
Sub Type Single Family Residence
Listing Status Sold
Purchase Type For Sale
Square Footage 2,108 sqft
Price per Sqft $294
Subdivision Club Village
MLS Listing ID 10204225
Sold Date 10/17/23
Style Brick Front,Traditional
Bedrooms 3
Full Baths 2
Half Baths 1
HOA Y/N No
Originating Board Georgia MLS 2
Year Built 1984
Annual Tax Amount $5,762
Tax Year 2022
Lot Size 8,712 Sqft
Acres 0.2
Lot Dimensions 8712
Property Description
Wonderfully well kept 3 Bedroom 2 and half bath traditional home in highly sought after Brookhaven community! Main level boasts beautiful hardwood floors, family room with cozy gas fireplace and charming bay window, separate and spacious dining room, half bath and updated kitchen! White shaker cabinets, Quartz countertops, 6 burner gas range and eat-in area that opens to the back deck are just some of the fantastic features of this modern kitchen. Upstairs offers 3 bedrooms and 2 full baths as well as a flex space that's perfect for a home office! Stunning vaulted ceilings in primary bedroom as well as separate his/hers closets and relaxing spa like en-suite bath! Master bath features separate glass enclosed shower and soaking tub as well as double vanity. Large back yard with stone patio and deck, great for entertaining! All NEW windows throughout! Very quiet shared driveway as well as access to additional City of Brookhaven serviced green space!
Location
State GA
County Dekalb
Rooms
Basement Crawl Space
Interior
Interior Features High Ceilings, Double Vanity
Heating Forced Air
Cooling Ceiling Fan(s), Central Air
Flooring Hardwood, Carpet
Fireplaces Number 1
Fireplaces Type Family Room
Fireplace Yes
Appliance Gas Water Heater, Dryer, Washer, Dishwasher, Disposal, Microwave
Laundry In Hall, Upper Level
Exterior
Parking Features Attached, Garage, Kitchen Level
Fence Back Yard, Wood
Community Features Near Shopping
Utilities Available Cable Available, Electricity Available, High Speed Internet, Natural Gas Available, Sewer Available, Water Available
View Y/N No
Roof Type Composition
Garage Yes
Private Pool No
Building
Lot Description Private, Other
Faces From Peachtree Road, turn on Osborne, Left on Capital Club Circle, then right follow the street to long private driveway at the back side of subdivision. Home on right.
Sewer Public Sewer
Water Public
Structure Type Wood Siding
New Construction No
Schools
Elementary Schools Ashford Park
Middle Schools Chamblee
High Schools Chamblee
Others
HOA Fee Include None
Tax ID 18 274 04 050
Security Features Smoke Detector(s)
Special Listing Condition Resale
Read Less
Want to know what your home might be worth? Contact us for a FREE valuation!

Our team is ready to help you sell your home for the highest possible price ASAP

© 2025 Georgia Multiple Listing Service. All Rights Reserved.





