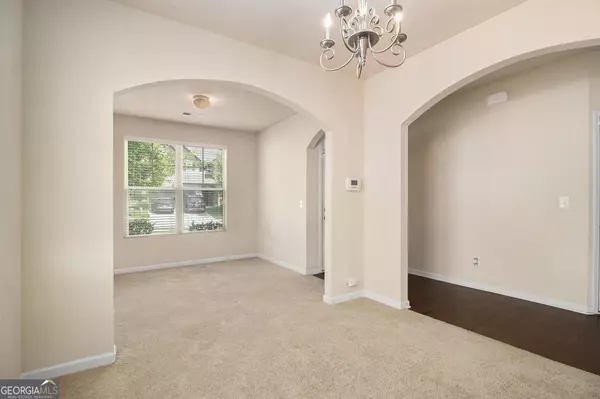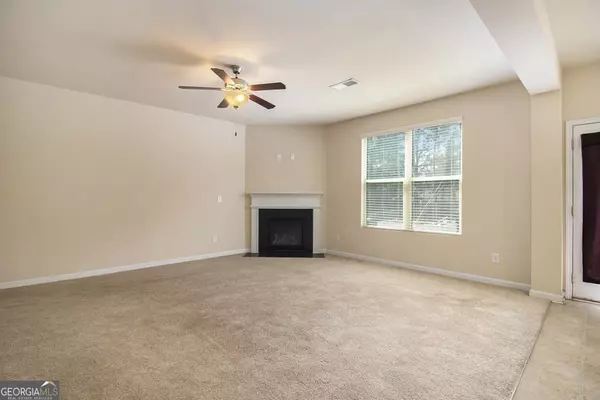Bought with Christine Coleman • EXP Realty LLC
$333,000
$350,000
4.9%For more information regarding the value of a property, please contact us for a free consultation.
4924 Rapahoe TRL Atlanta, GA 30349
4 Beds
2.5 Baths
3,020 SqFt
Key Details
Sold Price $333,000
Property Type Single Family Home
Sub Type Single Family Residence
Listing Status Sold
Purchase Type For Sale
Square Footage 3,020 sqft
Price per Sqft $110
Subdivision Parkway Villages
MLS Listing ID 20141727
Sold Date 10/17/23
Style Traditional
Bedrooms 4
Full Baths 2
Half Baths 1
Construction Status Resale
HOA Y/N Yes
Year Built 2015
Annual Tax Amount $4,753
Tax Year 2022
Lot Size 6,534 Sqft
Property Description
Buyer Incentives for a Quick Purchase! A "Must See" in the Parkway Villages Community! This 4-bedroom, 2.5 bath residence displays seamlessly merging brick and frame elements of contemporary charm. It guarantees affordability, style, and minimal HOA dues. Hardwood foyer, Two car garage leads to the formal living and dining spaces embellished with trim and graced by sweeping 9ft ceilings. Open kitchen, Boasting granite counters, 36" hardwood cabinets, a generously spaced pantry, recessed lighting, a separate breakfast area, and direct access to the private backyard. Family room, enhanced by a fireplace, is complemented by rear stairs leading to the upper living quarters. Prepare to be fascinated by the grandeur of the expansive owner's suite. Bask in natural light, accentuated by a trey ceiling and a private retreat/lounge area. Indulge yourself in a spa-like experience within the owner's sanctuary bath, featuring a dual vanity, spa tub, and a separate shower. Each secondary bedroom boasts vaulted ceilings and ample walk-in closets. Convenience is vital, with the laundry room strategically positioned upstairs. This "Madison" floor plan offers an exceptional abundance of space, effortless style, and comfort. Craftsmanship of the highest order, delightful features, and a refined design makes this home a true decorator's haven. 10-minute drive to Hartsfield Jackson Airport, and conveniently close to key highways and shopping destinations and downtown Atlanta.
Location
State GA
County Fulton
Rooms
Basement None
Interior
Interior Features Tray Ceiling(s), Soaking Tub, Other
Heating Central
Cooling Central Air
Flooring Carpet, Other
Fireplaces Number 1
Exterior
Parking Features Garage
Community Features Sidewalks
Utilities Available Electricity Available, Sewer Available, Water Available
Roof Type Composition
Building
Story Two
Sewer Public Sewer
Level or Stories Two
Construction Status Resale
Schools
Elementary Schools Seaborn Lee
Middle Schools Camp Creek
High Schools Westlake
Others
Acceptable Financing Cash, Conventional, FHA, VA Loan
Listing Terms Cash, Conventional, FHA, VA Loan
Financing Cash
Read Less
Want to know what your home might be worth? Contact us for a FREE valuation!

Our team is ready to help you sell your home for the highest possible price ASAP

© 2024 Georgia Multiple Listing Service. All Rights Reserved.






