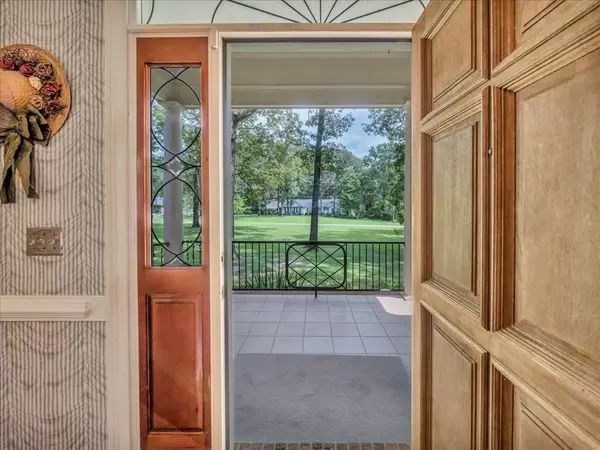$355,000
$375,000
5.3%For more information regarding the value of a property, please contact us for a free consultation.
179 Woodland Heights Dublin, GA 31021
3 Beds
3 Baths
3,034 SqFt
Key Details
Sold Price $355,000
Property Type Single Family Home
Sub Type Single Family Residence
Listing Status Sold
Purchase Type For Sale
Square Footage 3,034 sqft
Price per Sqft $117
Subdivision Holly Hills Subdivision Phase Vi
MLS Listing ID 20143271
Sold Date 10/18/23
Style Brick 4 Side,Traditional
Bedrooms 3
Full Baths 3
HOA Y/N No
Originating Board Georgia MLS 2
Year Built 1997
Annual Tax Amount $2,371
Tax Year 2022
Lot Size 2.000 Acres
Acres 2.0
Lot Dimensions 2
Property Description
This custom built, well-maintained, brick beauty in excellent condition is ready for your personal touches! This residence offers an exquisite front porch with dual spiral stairs that welcomes you home. Step inside to discover a thoughtfully designed floor plan, featuring generous living spaces bathed in natural light, elegant details like gorgeous crown molding, high ceilings, custom cabinetry and shelving, etc. The heart of the home is the huge kitchen with newer tile floors, solid surface counters, island, incredible cabinet space including pull-out drawers, spacious walk-in pantry and eat-in area. Prepare meals with ease and gather with loved ones in the adjacent breakfast nook. The spacious family room offers ideal cabinetry and shelving to highlight your photos and cherished treasures, incredible views of the private lawn and French doors that open to a serene porch overlooking the peaceful surroundings. Retreat to the tranquil oversized primary suite, complete with a spa-like en-suite bathroom featuring double vanities, a soaking tub, separate shower, and a large walk-in closet. Additional bedrooms with jack-and-jill bath provide comfort and versatility for family, guests, or a home office. An additional guest bath is located near laundry room and garage entrance, perfect for guest. A generous size storage room is located in the garage. Enjoy outdoor dining, gardening, or simply bask in the beauty of your peaceful retreat. Join in the fun with access to the community's swimming pool, perfect for staying active and connecting with neighbors. This wonderful home is ideally situated for convenient access to shopping, dining, entertainment, and major highways.
Location
State GA
County Laurens
Rooms
Basement Crawl Space
Dining Room Separate Room
Interior
Interior Features Bookcases, High Ceilings, Double Vanity, Soaking Tub, Separate Shower, Tile Bath, Walk-In Closet(s), Master On Main Level
Heating Electric
Cooling Electric
Flooring Hardwood, Tile, Carpet
Fireplace No
Appliance Electric Water Heater, Cooktop, Dishwasher, Disposal, Ice Maker, Microwave, Oven, Refrigerator
Laundry Mud Room
Exterior
Parking Features Attached, Garage, Kitchen Level, Parking Pad, Side/Rear Entrance, Storage
Garage Spaces 2.0
Community Features None
Utilities Available Cable Available, Electricity Available, High Speed Internet, Natural Gas Available, Water Available
View Y/N No
Roof Type Composition
Total Parking Spaces 2
Garage Yes
Private Pool No
Building
Lot Description Corner Lot, Level
Faces From Hwy 441 heading North, turn on Woodland Heights Dr. Home is on the right.
Foundation Pillar/Post/Pier
Sewer Septic Tank
Water Well
Structure Type Brick
New Construction No
Schools
Elementary Schools Northwest Laurens
Middle Schools West Laurens
High Schools West Laurens
Others
HOA Fee Include None
Tax ID 124C 010
Special Listing Condition Resale
Read Less
Want to know what your home might be worth? Contact us for a FREE valuation!

Our team is ready to help you sell your home for the highest possible price ASAP

© 2025 Georgia Multiple Listing Service. All Rights Reserved.





