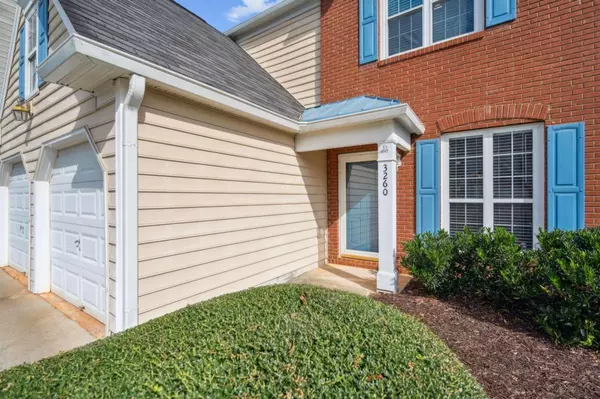$478,500
$465,000
2.9%For more information regarding the value of a property, please contact us for a free consultation.
3260 Serenade Alpharetta, GA 30004
3 Beds
2.5 Baths
1,752 SqFt
Key Details
Sold Price $478,500
Property Type Single Family Home
Sub Type Single Family Residence
Listing Status Sold
Purchase Type For Sale
Square Footage 1,752 sqft
Price per Sqft $273
Subdivision Avensong
MLS Listing ID 10207579
Sold Date 10/18/23
Style Traditional
Bedrooms 3
Full Baths 2
Half Baths 1
HOA Fees $620
HOA Y/N Yes
Originating Board Georgia MLS 2
Year Built 1996
Annual Tax Amount $2,316
Tax Year 2022
Lot Size 9,365 Sqft
Acres 0.215
Lot Dimensions 9365.4
Property Description
This charming 3 bedroom, 2.5 bathroom home is nestled in the highly sought-after Avensong community. Step inside to the open concept floor plan, perfect for entertaining and family gatherings. This home boasts an abundance of natural light, illuminating the fresh newly painted interior and plush new carpet. The kitchen is a chef's delight complete with stainless steel appliances and ample storage, including a walk-in pantry. Upstairs the spacious master suite awaits with a large walk-in closet and ensuite bathroom featuring a double vanity, separate tub and shower. The secondary bedrooms are perfectly sized and offer convenient walk-in closets, giving plenty of storage for your family's needs. Step outside to your private fenced-in backyard, a canvas for your imagination where endless possibilities await. In addition to this home, you'll enjoy the benefits of highly rated schools and a family-friendly neighborhood. Avensong offers resort-style amenities, including a pool, tennis courts, basketball court, and playground. Convenience is key as this community is just minutes away from shopping centers, restaurants, GA-400, and downtown Alpharetta. Schedule your private tour today and see why you'll be ready to call this HOME!
Location
State GA
County Fulton
Rooms
Basement None
Dining Room Dining Rm/Living Rm Combo
Interior
Interior Features Double Vanity, Walk-In Closet(s), Split Bedroom Plan
Heating Natural Gas, Central
Cooling Electric, Ceiling Fan(s), Central Air
Flooring Tile, Carpet, Laminate, Vinyl
Fireplaces Number 1
Fireplaces Type Family Room, Gas Starter
Fireplace Yes
Appliance Gas Water Heater, Dryer, Washer, Dishwasher, Microwave, Oven/Range (Combo), Refrigerator, Stainless Steel Appliance(s)
Laundry In Hall, Upper Level
Exterior
Parking Features Attached, Garage Door Opener, Garage, Kitchen Level
Garage Spaces 2.0
Fence Fenced, Back Yard, Privacy, Wood
Community Features Park, Playground, Pool, Sidewalks, Street Lights, Tennis Court(s), Walk To Schools, Near Shopping
Utilities Available Underground Utilities, Cable Available, Electricity Available, High Speed Internet, Natural Gas Available, Phone Available, Sewer Available, Water Available
Waterfront Description No Dock Or Boathouse
View Y/N No
Roof Type Composition
Total Parking Spaces 2
Garage Yes
Private Pool No
Building
Lot Description Level, Private
Faces Address is GPS friendly.
Foundation Slab
Sewer Public Sewer
Water Public
Structure Type Brick,Vinyl Siding
New Construction No
Schools
Elementary Schools Cogburn Woods
Middle Schools Hopewell
High Schools Cambridge
Others
HOA Fee Include Swimming,Tennis
Tax ID 22 542009714481
Security Features Carbon Monoxide Detector(s),Smoke Detector(s)
Acceptable Financing Cash, Conventional, FHA, VA Loan
Listing Terms Cash, Conventional, FHA, VA Loan
Special Listing Condition Resale
Read Less
Want to know what your home might be worth? Contact us for a FREE valuation!

Our team is ready to help you sell your home for the highest possible price ASAP

© 2025 Georgia Multiple Listing Service. All Rights Reserved.





