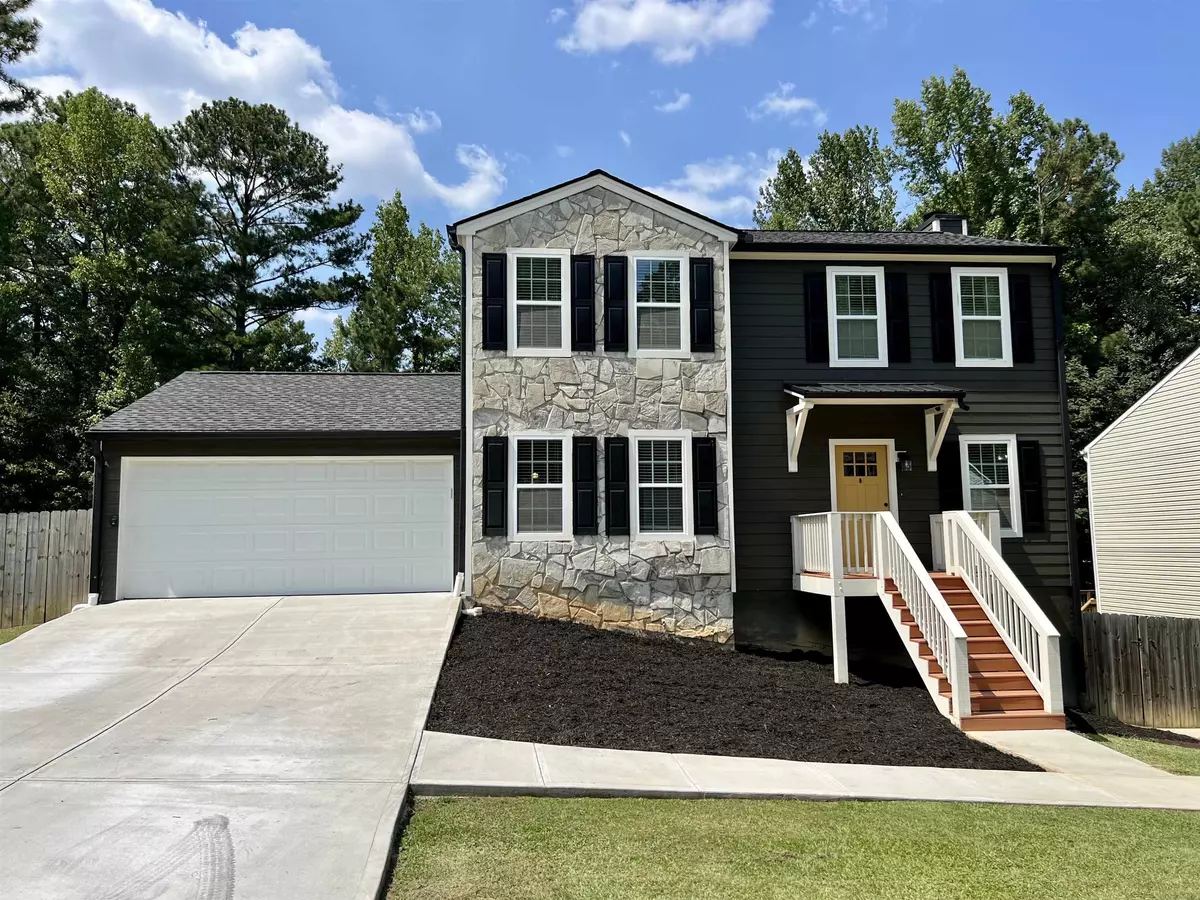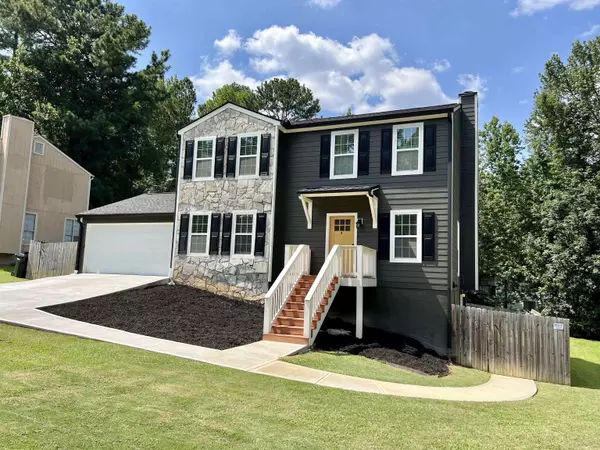$360,000
$350,000
2.9%For more information regarding the value of a property, please contact us for a free consultation.
1455 Devon Mill Austell, GA 30168
3 Beds
3.5 Baths
2,386 SqFt
Key Details
Sold Price $360,000
Property Type Single Family Home
Sub Type Single Family Residence
Listing Status Sold
Purchase Type For Sale
Square Footage 2,386 sqft
Price per Sqft $150
Subdivision Devon Mills
MLS Listing ID 20142126
Sold Date 10/20/23
Style Traditional
Bedrooms 3
Full Baths 3
Half Baths 1
HOA Y/N No
Originating Board Georgia MLS 2
Year Built 1989
Annual Tax Amount $2,963
Tax Year 2022
Lot Size 0.260 Acres
Acres 0.26
Lot Dimensions 11325.6
Property Description
Stunning 3 level home with a ton of upgrades! Beautiful kitchen with custom cabinets, open shelving, large island with wine cooler and seating that overlooks the dining/living areas. Large screened back deck that overlooks the huge fenced backyard. Ballard lighting throughout. New siding, waterproofed exterior, newer roof, new spray foam in attic. Newer tankless water heater and HVAC systems. New windows, driveway & garage doors. Third level features epoxy floors, wet bar and office/bedroom space with private bathroom/shower. Bluetooth vent fan in upstairs bath. Kitchen JennAir Smart appliances are included (except main refrigerator & wine cooler). Play set in the backyard is included.
Location
State GA
County Cobb
Rooms
Basement Finished Bath, Daylight, Finished, Full
Interior
Interior Features Tile Bath, Wet Bar
Heating Central
Cooling Central Air
Flooring Hardwood, Carpet, Laminate, Other
Fireplaces Number 1
Fireplace Yes
Appliance Tankless Water Heater
Laundry In Hall, Upper Level
Exterior
Parking Features Attached, Garage
Community Features None
Utilities Available Cable Available
View Y/N No
Roof Type Composition
Garage Yes
Private Pool No
Building
Lot Description Other
Faces GPS
Sewer Public Sewer
Water Public
Structure Type Other
New Construction No
Schools
Elementary Schools Bryant
Middle Schools Lindley
High Schools Pebblebrook
Others
HOA Fee Include None
Tax ID 18041800440
Special Listing Condition Resale
Read Less
Want to know what your home might be worth? Contact us for a FREE valuation!

Our team is ready to help you sell your home for the highest possible price ASAP

© 2025 Georgia Multiple Listing Service. All Rights Reserved.





