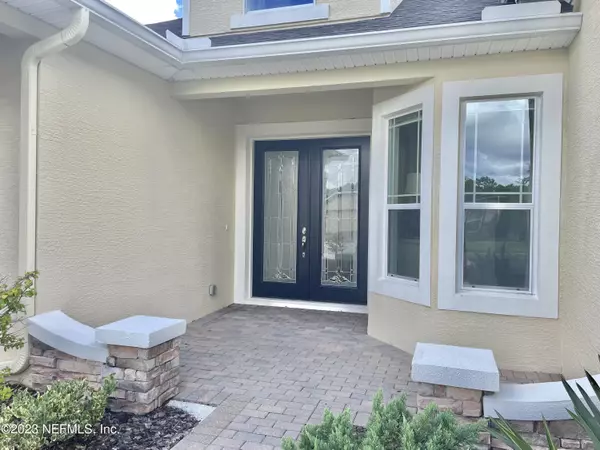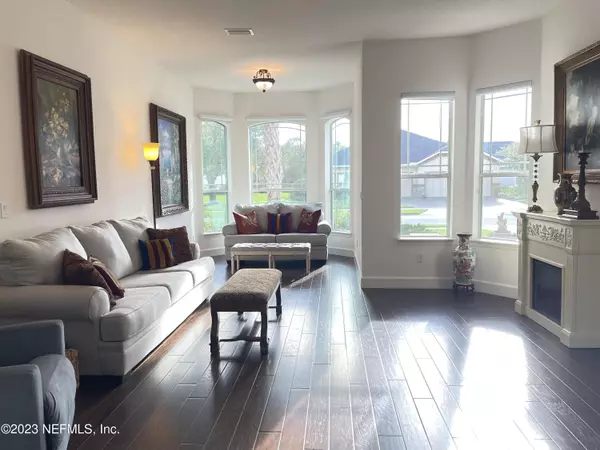$560,000
$567,000
1.2%For more information regarding the value of a property, please contact us for a free consultation.
349 CHELSEA PLACE AVE Ormond Beach, FL 32174
3 Beds
2 Baths
2,463 SqFt
Key Details
Sold Price $560,000
Property Type Other Types
Sub Type Single Family Residence
Listing Status Sold
Purchase Type For Sale
Square Footage 2,463 sqft
Price per Sqft $227
Subdivision Chelsea Cove
MLS Listing ID 1240078
Sold Date 10/17/23
Style Traditional
Bedrooms 3
Full Baths 2
HOA Fees $335/mo
HOA Y/N Yes
Originating Board realMLS (Northeast Florida Multiple Listing Service)
Year Built 2015
Property Description
Welcome home to the Chelsea Place gated community! Close to everything Ormond Beach has to offer. This home was recently built in 2015 and is move in ready. Grand entrance with soaring 16 ft ceilings and hardwood floors. Eat in Kitchen features granite countertops with a large island and wood cabinets with soft close drawers. Enjoy a gorgeous separate dining room and two living rooms for plenty of space for entertaining. The 3 bedrooms feature new wood look tile floor and the 2 bathrooms have quartz countertops. Large patio overlooks a peaceful preserve. New 5 ton AC installed 2022. The HOA includes lawn care, irrigation water, cable tv, internet and access to a beautiful resort style pool with playground and fitness center.
Location
State FL
County Volusia
Community Chelsea Cove
Area 623-Volusia County-South Central
Direction From Williamson North, turn left onto hand ave. Take first left into chelsea place neighborhood. House is on the right side
Interior
Interior Features Breakfast Bar, Eat-in Kitchen, Entrance Foyer, Primary Bathroom -Tub with Separate Shower, Primary Downstairs, Vaulted Ceiling(s), Walk-In Closet(s)
Heating Central
Cooling Central Air
Flooring Tile, Wood
Exterior
Parking Features Additional Parking
Garage Spaces 1.0
Pool Community
Utilities Available Cable Connected
Amenities Available Clubhouse, Maintenance Grounds
Roof Type Shingle
Total Parking Spaces 1
Private Pool No
Building
Sewer Public Sewer
Water Public
Architectural Style Traditional
Structure Type Stucco
New Construction No
Others
Tax ID 423014001040
Security Features Smoke Detector(s)
Read Less
Want to know what your home might be worth? Contact us for a FREE valuation!

Our team is ready to help you sell your home for the highest possible price ASAP
Bought with NON MLS





