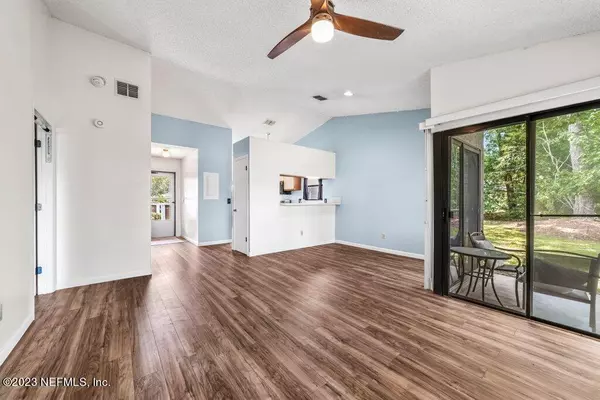$170,000
$178,000
4.5%For more information regarding the value of a property, please contact us for a free consultation.
8327 WESTOVER CT Jacksonville, FL 32244
2 Beds
2 Baths
963 SqFt
Key Details
Sold Price $170,000
Property Type Townhouse
Sub Type Townhouse
Listing Status Sold
Purchase Type For Sale
Square Footage 963 sqft
Price per Sqft $176
Subdivision Long Meadow
MLS Listing ID 1243050
Sold Date 10/25/23
Style Flat
Bedrooms 2
Full Baths 2
HOA Fees $264/mo
HOA Y/N Yes
Originating Board realMLS (Northeast Florida Multiple Listing Service)
Year Built 1983
Property Description
**BACK ON THE MARKET before Inspections. Buyers Financing could not be obtained due to personal reasons.** BEAUTIFUL END UNIT, TOWNHOME, LOCATED Close to NAS JAX and major Shopping areas. Updates include; Roof 2018, HVAC 2019, Breaker change 2019, all according to county permits. NEWER flooring throughout! All appliances stay including refrigerator, dishwasher, double oven, washer and dryer! Kitchen pass through bar opens up to a Vaulted family room with accent wall and natural light coming in from sliding glass door to a private patio. Split bedrooms; primary bedroom with en-suite and large walk in closet. Bedroom 2 has access to a guest hallway bathroom. Large tree shaded backyard views. Outside attached storage room. Designated Private parking space directly in front of your townhome. You don't want to miss this great home! Schedule your showing today
Location
State FL
County Duval
Community Long Meadow
Area 067-Collins Rd/Argyle/Oakleaf Plantation (Duval)
Direction From 295, head south on Blanding. Right onto Argyle Forest Blvd. Right onto Meadow Bend Drive. Right onto second Long Meadow Circle N. Left into parking area to townhome on the right.
Interior
Interior Features Primary Bathroom - Tub with Shower, Primary Downstairs, Walk-In Closet(s)
Heating Central
Cooling Central Air
Flooring Vinyl
Exterior
Parking Features Assigned, Guest
Pool None
Amenities Available Laundry
Roof Type Shingle
Private Pool No
Building
Sewer Public Sewer
Water Public
Architectural Style Flat
Structure Type Frame,Stucco
New Construction No
Schools
Elementary Schools Chimney Lakes
Middle Schools Charger Academy
High Schools Westside High School
Others
Tax ID 0165185066
Acceptable Financing Cash, Conventional, FHA, VA Loan
Listing Terms Cash, Conventional, FHA, VA Loan
Read Less
Want to know what your home might be worth? Contact us for a FREE valuation!

Our team is ready to help you sell your home for the highest possible price ASAP
Bought with HASHTAG REALTY GROUP LLC





