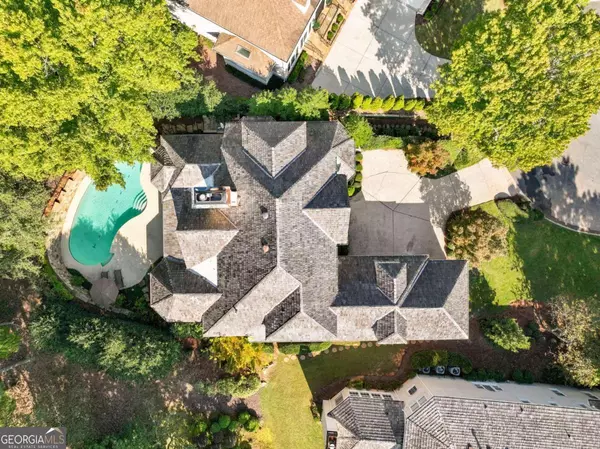Bought with Peggy Connors • Keller Williams Realty Consult
$1,425,000
$1,425,000
For more information regarding the value of a property, please contact us for a free consultation.
2003 W Cavendish CT Alpharetta, GA 30022
4 Beds
3.5 Baths
4,116 SqFt
Key Details
Sold Price $1,425,000
Property Type Single Family Home
Sub Type Single Family Residence
Listing Status Sold
Purchase Type For Sale
Square Footage 4,116 sqft
Price per Sqft $346
Subdivision Country Club Of The South
MLS Listing ID 10209162
Sold Date 10/27/23
Style Cluster,European
Bedrooms 4
Full Baths 3
Half Baths 1
Construction Status Updated/Remodeled
HOA Fees $3,800
HOA Y/N Yes
Year Built 1994
Annual Tax Amount $8,183
Tax Year 2022
Lot Size 0.338 Acres
Property Description
Experience the pinnacle of luxury living with this newly UPDATED manor home discreetly nestled within the prestigious confines of the Country Club of the South. This exceptional residence seamlessly combines modern design with classic elegance, showcasing refined updates that epitomize upscale living. Upon entering, the home welcomes you with the understated beauty of gleaming hardwood floors, creating an effortless flow that defines style and sophistication. The newly updated chef kitchen features pristine white cabinets, quartz countertops, and new lighting fixtures that cast a warm, inviting ambiance over your culinary endeavors. The main level of this remarkable residence offers unparalleled convenience, with the primary suite strategically positioned for easy access to the heart of the home. Imagine waking up to the gentle embrace of sunlight as French doors open to reveal your own private oasis-a WALK-OUT POOL area that invites you to unwind in complete tranquility. Take in the private views of the 10th fairway, an idyllic scene promising countless moments of leisure and relaxation. On to the upper level, where three graciously appointed bedrooms await, ensuring that both family and guests are treated to the utmost comfort and privacy. The terrace level presents an opportunity for personalization, allowing you to create the ultimate space to indulge your passions, whether that's a home theater, wine cellar, or a dedicated fitness sanctuary. This UPDATED manor home is what you've been waiting for! Adorned with stone and hard coat stucco, it features a spacious three-car garage and exudes exceptional curb appeal. Tucked away within a serene and private cul-de-sac, this residence offers a lifestyle of exclusivity and tranquility, all within the prestigious confines of one of Georgia's most esteemed communities. Welcome to the epitome of luxury living at the Country Club of the South in Johns Creek, GA-your dream lifestyle awaits.
Location
State GA
County Fulton
Rooms
Basement Bath/Stubbed, Interior Entry
Main Level Bedrooms 1
Interior
Interior Features Central Vacuum, Bookcases, Tray Ceiling(s), High Ceilings, Double Vanity, Walk-In Closet(s), Master On Main Level
Heating Natural Gas, Forced Air, Zoned
Cooling Central Air, Zoned
Flooring Hardwood, Tile, Stone
Fireplaces Number 1
Fireplaces Type Family Room, Gas Starter
Exterior
Exterior Feature Garden, Gas Grill
Parking Features Attached, Garage, Kitchen Level, Side/Rear Entrance
Garage Spaces 3.0
Fence Fenced, Back Yard
Pool In Ground, Heated
Community Features Gated, Golf, Park, Playground, Pool, Street Lights, Swim Team, Tennis Court(s), Walk To Schools
Utilities Available Underground Utilities, Cable Available, Electricity Available, Natural Gas Available
Waterfront Description No Dock Or Boathouse
Roof Type Composition
Building
Story Two
Sewer Public Sewer
Level or Stories Two
Structure Type Garden,Gas Grill
Construction Status Updated/Remodeled
Schools
Elementary Schools Barnwell
Middle Schools Autrey Milll
High Schools Johns Creek
Others
Financing Conventional
Read Less
Want to know what your home might be worth? Contact us for a FREE valuation!

Our team is ready to help you sell your home for the highest possible price ASAP

© 2024 Georgia Multiple Listing Service. All Rights Reserved.






