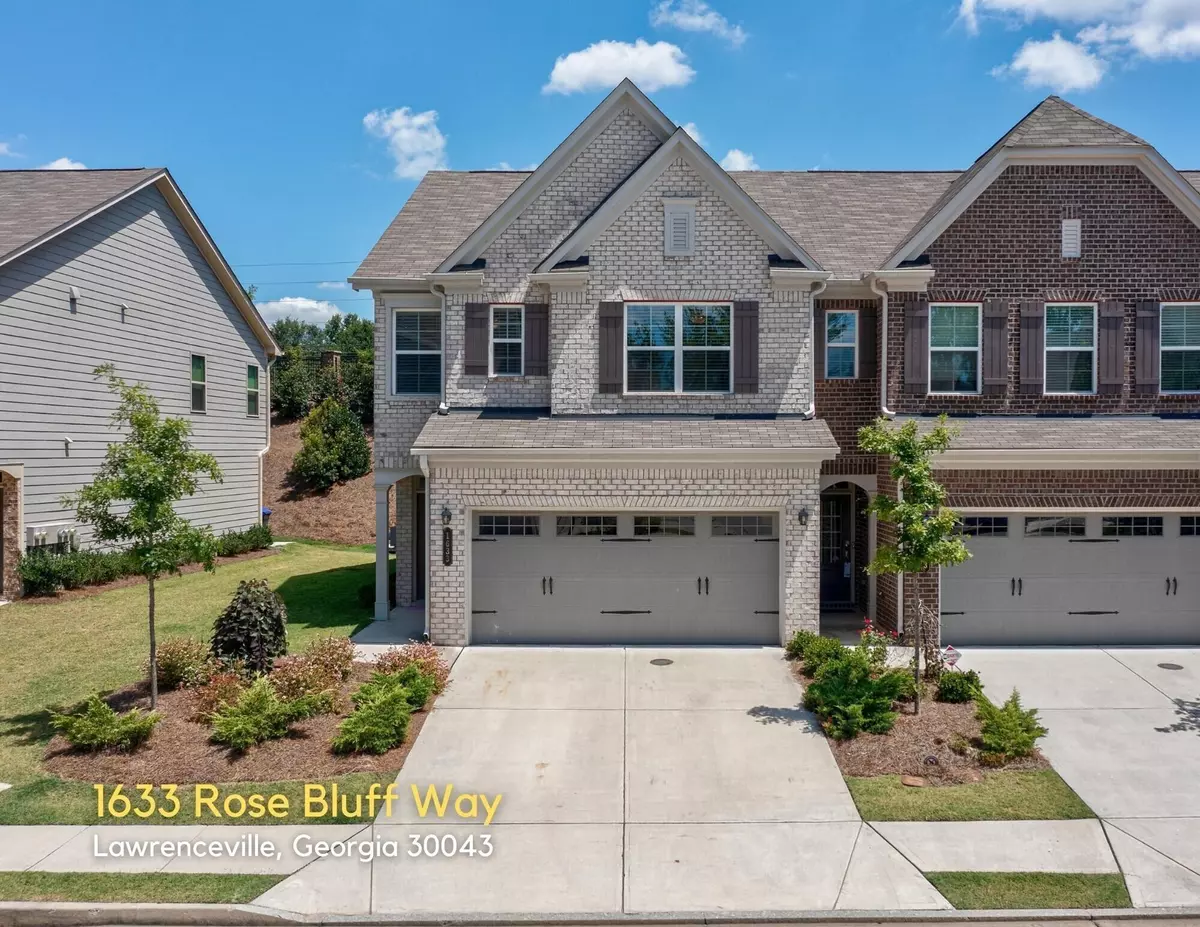$405,000
$410,000
1.2%For more information regarding the value of a property, please contact us for a free consultation.
1633 Rose Bluff Lawrenceville, GA 30043
3 Beds
2.5 Baths
2,168 SqFt
Key Details
Sold Price $405,000
Property Type Townhouse
Sub Type Townhouse
Listing Status Sold
Purchase Type For Sale
Square Footage 2,168 sqft
Price per Sqft $186
Subdivision Mason Grove Townhomes
MLS Listing ID 20149127
Sold Date 10/26/23
Style Traditional
Bedrooms 3
Full Baths 2
Half Baths 1
HOA Fees $2,220
HOA Y/N Yes
Originating Board Georgia MLS 2
Year Built 2020
Annual Tax Amount $3,997
Tax Year 2022
Lot Size 1,742 Sqft
Acres 0.04
Lot Dimensions 1742.4
Property Description
Enjoy the ease of townhouse living with this terrific three-year-new corner unit in Lawrenceville. Offering three bedrooms and 2.5 bathrooms, this spacious and bright townhome is just awaiting its new owner. Perfectly located between I-85 and 316 - this location also provides easy access to shopping and the growing Mall of Georgia area. The first floor includes an open-concept floor plan. The kitchen features white cabinetry, granite countertops, a stainless-steel dishwasher, a gas stove, and a built-in microwave. Additional features include an island with bar seating and convenient pantry space. A dedicated dining area is also adjacent to the kitchen; a convenient powder room is also located on this floor. The living room includes a gas fireplace with a cable-ready space for a large tv above it and a ceiling fan. This townhome has two additional spaces you won't want to miss on the main level: a light-filled sunroom for relaxing or as a dedicated kids' play area and a patio. The owner's suite is large and luxurious upstairs, with a wall of windows for natural light, a trey ceiling with a fan, and carpeting. To the side, you'll find an additional seating area, which can be used as a home office. The owner's suite also includes a beautiful, bright, and clean bathroom with a separate tub and walk-in shower, his/her vanity with separate sinks, and a walk-in closet that offers the potential for a custom storage system. Bedrooms two and three are also located on the second floor, each feature new ceiling fans and share a full bathroom. This design includes a full closet on the second floor with laundry hookups. The unit also includes an attached two-car garage. A 240-volt outlet was installed in 2022 to provide an outlet for electric-car charging. Most of the townhome has smart-enabled switches and includes a Ring doorbell. As a corner unit, this townhome has direct access to a large grassy area that neighbors rarely use. This complex is family-friendly and filled with friendly neighbors and playmates. Sidewalks in the neighborhood are safe and provide access for walking and biking to stores. Complex amenities include a beautiful pool that is rarely crowded. HOA hosts numerous community events for residents, including garage sales and social activities.
Location
State GA
County Gwinnett
Rooms
Basement None
Dining Room Dining Rm/Living Rm Combo, Seats 12+
Interior
Interior Features High Ceilings, Double Vanity, Soaking Tub, Separate Shower, Tile Bath, Walk-In Closet(s)
Heating Central
Cooling Ceiling Fan(s), Central Air
Flooring Hardwood, Tile, Carpet
Fireplaces Number 1
Fireplaces Type Family Room, Factory Built, Gas Log
Fireplace Yes
Appliance Electric Water Heater, Dishwasher, Microwave, Oven/Range (Combo), Stainless Steel Appliance(s)
Laundry In Hall, Upper Level
Exterior
Parking Features Garage, Kitchen Level, Off Street
Garage Spaces 4.0
Community Features Clubhouse, Pool, Sidewalks, Street Lights, Near Public Transport, Walk To Schools, Near Shopping
Utilities Available Underground Utilities, Cable Available, Sewer Connected, Electricity Available, High Speed Internet, Natural Gas Available, Phone Available, Sewer Available, Water Available
View Y/N No
Roof Type Composition
Total Parking Spaces 4
Garage Yes
Private Pool No
Building
Lot Description Corner Lot, Level, Private, Zero Lot Line
Faces From 316 take the Buford Highway exit and drive north. Take a left on Mason Grove Parkway. Take your first right once you enter the neighborhood. Home is on your right. Address DOESN'T show up in Apple Map but it DOES show up in Google Maps. If you are using Apple Maps you may use the Lat, Long. coordinates to find the property: \"34.140969,-84.302131\".
Foundation Slab
Sewer Public Sewer
Water Public
Structure Type Concrete,Brick
New Construction No
Schools
Elementary Schools Taylor
Middle Schools Creekland
High Schools Collins Hill
Others
HOA Fee Include Insurance,Facilities Fee,Maintenance Grounds,Management Fee,Reserve Fund,Swimming
Tax ID R7065 407
Security Features Carbon Monoxide Detector(s),Smoke Detector(s),Open Access
Acceptable Financing Cash, Conventional, FHA, VA Loan
Listing Terms Cash, Conventional, FHA, VA Loan
Special Listing Condition Resale
Read Less
Want to know what your home might be worth? Contact us for a FREE valuation!

Our team is ready to help you sell your home for the highest possible price ASAP

© 2025 Georgia Multiple Listing Service. All Rights Reserved.





