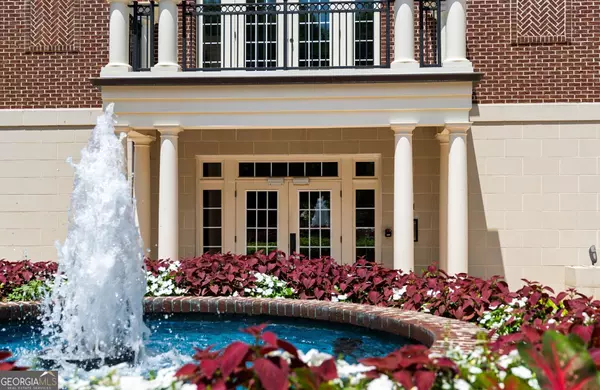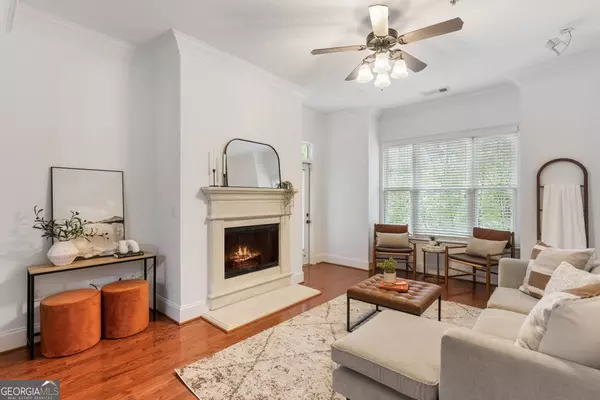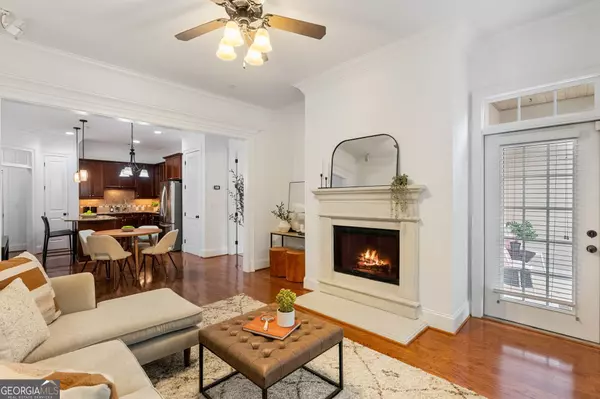$408,000
$415,000
1.7%For more information regarding the value of a property, please contact us for a free consultation.
3635 East Paces Atlanta, GA 30326
2 Beds
2 Baths
1,270 SqFt
Key Details
Sold Price $408,000
Property Type Condo
Sub Type Condominium
Listing Status Sold
Purchase Type For Sale
Square Footage 1,270 sqft
Price per Sqft $321
Subdivision The Park At East Paces
MLS Listing ID 10185678
Sold Date 10/27/23
Style Brick 4 Side
Bedrooms 2
Full Baths 2
HOA Fees $5,136
HOA Y/N Yes
Originating Board Georgia MLS 2
Year Built 2008
Annual Tax Amount $3,575
Tax Year 2022
Lot Size 1,263 Sqft
Acres 0.029
Lot Dimensions 1263.24
Property Description
Welcome home to this light-filled condo in a highly coveted gated community in the heart of Buckhead! This beautiful 2 bedroom/2 bathroom unit boasts an open roommate floor plan, oversized bedrooms with walk-in closets and a built-in speaker system. This unit is completely move-in ready with fresh white paint, professionally cleaned carpets, a new heat pump and newer fridge and dishwasher. The kitchen features granite countertops, a large island, wooden cabinetry, stainless-steel appliances, pantry and gas stove. The dining area connects the kitchen with the cozy living room, complete with a gas fireplace, massive windows and a door to the large, private balcony. An oversized primary suite includes a walk-in closet and spa-like bathroom with dual sink vanity, walk in shower and luxurious soaking tub. The spacious secondary bedroom with walk-in closet and separate bathroom provides ample space for an additional bedroom or at home office. Community features include a dedicated parking space (seller currently rents an additional parking space from a neighbor), saltwater pool, fitness center, security gate, concierge, dog park, event room, complimentary visitor parking and several utilities. EV charging hookup is available for residents. Walking distance to Lenox/Phipps Mall, grocery stores, park and Marta!
Location
State GA
County Fulton
Rooms
Basement None
Dining Room Dining Rm/Living Rm Combo, Separate Room
Interior
Interior Features High Ceilings, Double Vanity, Soaking Tub, Separate Shower, Walk-In Closet(s), Roommate Plan
Heating Electric, Heat Pump
Cooling Electric, Ceiling Fan(s), Central Air, Heat Pump
Flooring Hardwood, Tile, Carpet
Fireplaces Number 1
Fireplaces Type Family Room, Living Room, Gas Log
Fireplace Yes
Appliance Dryer, Washer, Dishwasher, Disposal, Ice Maker, Microwave, Oven/Range (Combo), Refrigerator, Stainless Steel Appliance(s)
Laundry Laundry Closet, In Hall
Exterior
Exterior Feature Balcony
Parking Features Assigned, Garage, Guest
Pool In Ground, Salt Water
Community Features Clubhouse, Gated, Park, Fitness Center, Pool, Near Public Transport, Walk To Schools, Near Shopping
Utilities Available Cable Available, Sewer Connected, Electricity Available, High Speed Internet, Natural Gas Available, Phone Available, Water Available
View Y/N Yes
View City
Roof Type Composition
Garage Yes
Private Pool Yes
Building
Lot Description Other
Faces Go straight through gate. Condo building is back right of the community. Parking is just out front of the building. Gate/building code #6139. Unit is on the 2nd floor, right off the elevator. Storage unit is on the same floor, left off the elevator. Unit S36. Parking space 86. Seller rents an additional parking space from a neighbor.
Foundation Slab
Sewer Public Sewer
Water Public
Structure Type Brick
New Construction No
Schools
Elementary Schools Smith Primary/Elementary
Middle Schools Sutton
High Schools North Atlanta
Others
HOA Fee Include Insurance,Maintenance Structure,Trash,Maintenance Grounds,Pest Control,Reserve Fund,Security
Tax ID 17 000900031273
Security Features Carbon Monoxide Detector(s),Smoke Detector(s),Fire Sprinkler System,Key Card Entry,Gated Community
Special Listing Condition Resale
Read Less
Want to know what your home might be worth? Contact us for a FREE valuation!

Our team is ready to help you sell your home for the highest possible price ASAP

© 2025 Georgia Multiple Listing Service. All Rights Reserved.





