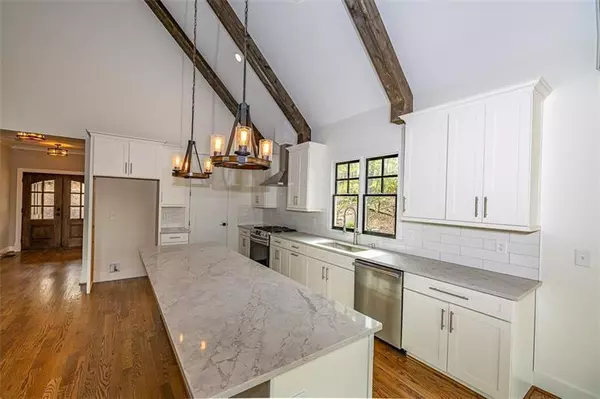Bought with Non-Mls Salesperson • Non-Mls Company
$793,000
$825,000
3.9%For more information regarding the value of a property, please contact us for a free consultation.
11 Sinti TRL Big Canoe, GA 30143
3 Beds
3.5 Baths
2,236 SqFt
Key Details
Sold Price $793,000
Property Type Single Family Home
Sub Type Single Family Residence
Listing Status Sold
Purchase Type For Sale
Square Footage 2,236 sqft
Price per Sqft $354
Subdivision Big Canoe
MLS Listing ID 10147954
Sold Date 10/23/23
Style Craftsman,Ranch
Bedrooms 3
Full Baths 3
Half Baths 1
Construction Status New Construction
HOA Fees $4,272
HOA Y/N Yes
Year Built 2021
Annual Tax Amount $3,939
Tax Year 2022
Lot Size 8,712 Sqft
Property Description
Welcome home to this stunning 3 BR - 3 1/2 Bath NEW CONSTRUCTION located in the one of a kind cobblestone paved neighborhood 'Choctaw Village' within Big Canoe Community. Close to all amenities, walking trails out of your backdoor and walking distance to clubhouse/golf course. Near main gate entrance for ease of access in and out the community. Stunning Cedar beams in the family room. Hardwood flooring, upgraded lighting and custom features throughout. Enjoy the gorgeous stone fireplace with ever changing, seasonal wooded views from the wall of windows. Custom Wellborn cabinetry in the kitchen with quartz counter tops, 9FT chef's island with plenty of workspace and additional seating, stainless steel hood, 5 burner gas range/oven with air fryer feature. Heart of pine umbrella ceiling in breakfast room. Open concept floor plan with access to the screened in porch with outdoor stone fireplace. Powder room features one-of-a-kind live edge vanity with vessel sink. Master on main features French door access to your outdoor living area. Walk in closet, modern soaking tub, custom Wellborn vanity and custom tile shower, quartz countertops. Fully finished terrace level featuring custom wet bar with stack stone wall, butcher block countertop and custom floating shelving. En suite bedroom with full bath and walk in closet. Additional bedroom with walk in closet. Bunk bed area perfect for two twin bunks. Terrace level features high end LVP flooring, 8ft interior doors, wall of windows and access to outdoor covered deck.
Location
State GA
County Pickens
Rooms
Basement Bath Finished, Daylight, Finished, Full
Main Level Bedrooms 1
Interior
Interior Features Double Vanity, Beamed Ceilings, Walk-In Closet(s), Wet Bar, Master On Main Level
Heating Electric, Central, Forced Air
Cooling Ceiling Fan(s), Central Air
Flooring Hardwood, Tile, Other
Fireplaces Number 2
Fireplaces Type Family Room, Outside, Gas Starter
Exterior
Exterior Feature Other
Garage Off Street
Garage Spaces 2.0
Fence Wood
Community Features Clubhouse, Gated, Lake, Park, Fitness Center, Pool, Tennis Court(s)
Utilities Available Underground Utilities, Cable Available, Electricity Available, High Speed Internet, Natural Gas Available, Phone Available, Water Available
Waterfront Description No Dock Or Boathouse
Roof Type Composition
Building
Story Two
Sewer Septic Tank
Level or Stories Two
Structure Type Other
Construction Status New Construction
Schools
Elementary Schools Tate
Middle Schools Other
High Schools Other
Others
Financing Other
Read Less
Want to know what your home might be worth? Contact us for a FREE valuation!

Our team is ready to help you sell your home for the highest possible price ASAP

© 2024 Georgia Multiple Listing Service. All Rights Reserved.






